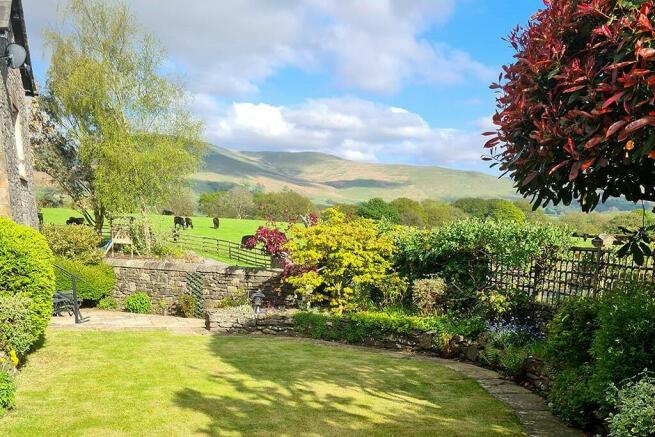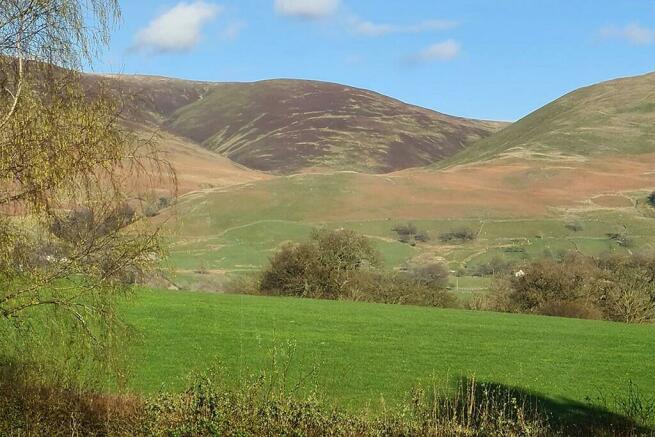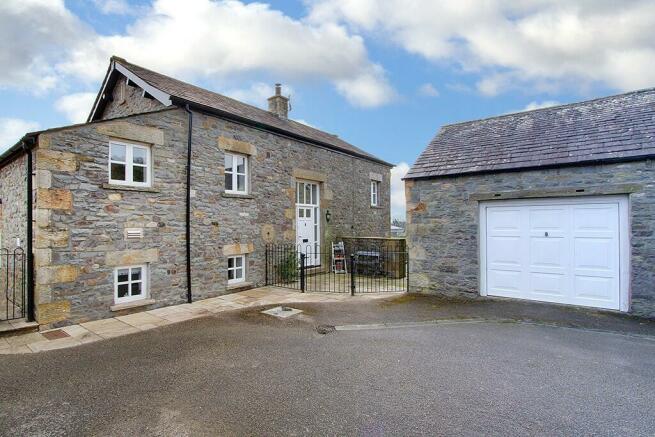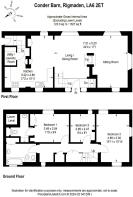
Conder Barn, Rigmaden Court, Rigmaden, LA6 2ET
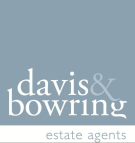
- PROPERTY TYPE
Detached
- BEDROOMS
3
- BATHROOMS
2
- SIZE
Ask agent
- TENUREDescribes how you own a property. There are different types of tenure - freehold, leasehold, and commonhold.Read more about tenure in our glossary page.
Freehold
Key features
- A well planned 'upside down' detached barn conversion making the most of the stunning open views
- Enjoying a corner position in this attractive farmstead development
- Instantly welcoming and well-maintained
- Split level entrance and a 'wow' factor first floor; being part open to the apex, creating space and light with a fabulous open plan layout
- Sitting room, living/dining kitchen and utility room
- Three bedrooms, one with en suite shower room and house bathroom
- Single garage, private and visitor parking
- Delightful gardens with seating terraces, lawns and planted borders
- Walled flagged courtyard
- A rural setting yet close to the sought after market town of Kirkby Lonsdale
Description
1. Prime location - Rigmaden Court has 13 individual homes, skilfully created from the former Rigmaden Estate farm and stable buildings in the early 1990's. A quiet and peaceful setting, there's a lovely open feel about the large courtyard; it's well-planned with splendid views and the planting has matured beautifully since it was landscaped. Whilst approached through the main entrance, Conder Barn's main orientation is the fields and fells - a lovely open aspect.
2. View, views, views - the well-maintained accommodation with gross internal area of c. 1327 sq ft (123.3 sq m) is 'upside down' so as to take advantage of the stunning views of the Middleton and Barbon Fells and surrounding countryside.
3. Lovely character features with exposed cruck and ceiling beams, window lintels, exposed stone chimney breast, exposed red brick detail and recess niches.
4. Come on in - instantly welcoming the entrance hall is mid floor level with stairs both up and down. The first floor is a fabulous, sociable open plan room with a double sided wood burner dividng the sitting room and the living dining room; it's flexible as to how furniture could be arranged but space to create distinct seating and dining areas. The kitchen, fitted in 2020, has base units with quartz worktops and integral appliances inclduing an induction hob, downdraft extractor hood, double oven, integral microwave and warming drawer and grill, dishwasher and an American style fridge/freezer.
5. Useful laundry room housing the boiler with space for an under counter washing machine.
6. Side entrance from the gated walled courtyard, stairs leading up to the kitchen - ideal if you have muddy dogs or boots.
7. Sweet dreams - off the ground floor hall there are two double bedrooms and a third good-sized single. Bedroom 1 has a built in wardrobe and an en suite shower room, bedroom 2 is triple aspect and bedroom 3 is currently used as a dressing room. There is also a four piece house bathroom and good under stairs storage cupboards.
8. Garaging and parking - there's a single garage with power and light, private and visitor's spaces for family and friends too.
9. Lovely gardens - there is a walled courtyard to the north. To the south, private flagged terraces (both of which have decorative pebble mosaics), a level lawn and established planting - the perfect place to enjoy alfresco dining and enjoy the view of the fells. With wrought iron railings, there's also space for a bistro table and chairs or a bench to the front of the property.
10. Situated approximately 4 miles to the north of the award winning town of Kirkby Lonsdale, it's a great base for exploring the Lakes and Dales National Parks, as well as both the Forest of Bowland and Arnside and Silverdale, both Areas of Outstanding Natural Beauty. Fresh air and fun, whichever direction you take and whatever your pleasure. For further information on the surrounding area, please see page 5.
Brochures
Brochure- COUNCIL TAXA payment made to your local authority in order to pay for local services like schools, libraries, and refuse collection. The amount you pay depends on the value of the property.Read more about council Tax in our glossary page.
- Ask agent
- PARKINGDetails of how and where vehicles can be parked, and any associated costs.Read more about parking in our glossary page.
- Yes
- GARDENA property has access to an outdoor space, which could be private or shared.
- Yes
- ACCESSIBILITYHow a property has been adapted to meet the needs of vulnerable or disabled individuals.Read more about accessibility in our glossary page.
- Ask agent
Conder Barn, Rigmaden Court, Rigmaden, LA6 2ET
Add an important place to see how long it'd take to get there from our property listings.
__mins driving to your place
Get an instant, personalised result:
- Show sellers you’re serious
- Secure viewings faster with agents
- No impact on your credit score
About Davis & Bowring, Kirkby Lonsdale
Lane House, Kendal Road, Kirkby Lonsdale, Via Carnforth, LA6 2HH



Your mortgage
Notes
Staying secure when looking for property
Ensure you're up to date with our latest advice on how to avoid fraud or scams when looking for property online.
Visit our security centre to find out moreDisclaimer - Property reference DB2370. The information displayed about this property comprises a property advertisement. Rightmove.co.uk makes no warranty as to the accuracy or completeness of the advertisement or any linked or associated information, and Rightmove has no control over the content. This property advertisement does not constitute property particulars. The information is provided and maintained by Davis & Bowring, Kirkby Lonsdale. Please contact the selling agent or developer directly to obtain any information which may be available under the terms of The Energy Performance of Buildings (Certificates and Inspections) (England and Wales) Regulations 2007 or the Home Report if in relation to a residential property in Scotland.
*This is the average speed from the provider with the fastest broadband package available at this postcode. The average speed displayed is based on the download speeds of at least 50% of customers at peak time (8pm to 10pm). Fibre/cable services at the postcode are subject to availability and may differ between properties within a postcode. Speeds can be affected by a range of technical and environmental factors. The speed at the property may be lower than that listed above. You can check the estimated speed and confirm availability to a property prior to purchasing on the broadband provider's website. Providers may increase charges. The information is provided and maintained by Decision Technologies Limited. **This is indicative only and based on a 2-person household with multiple devices and simultaneous usage. Broadband performance is affected by multiple factors including number of occupants and devices, simultaneous usage, router range etc. For more information speak to your broadband provider.
Map data ©OpenStreetMap contributors.
