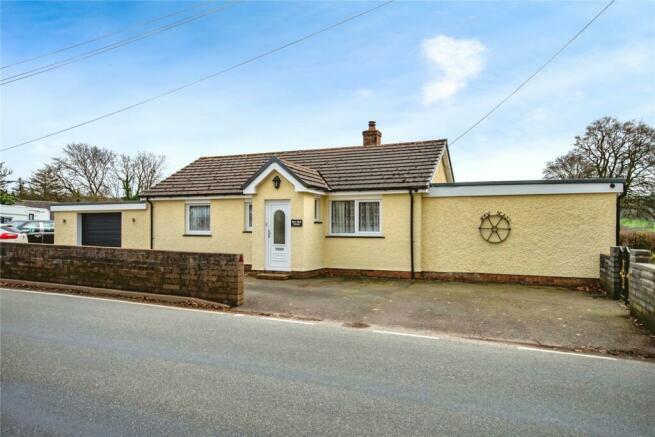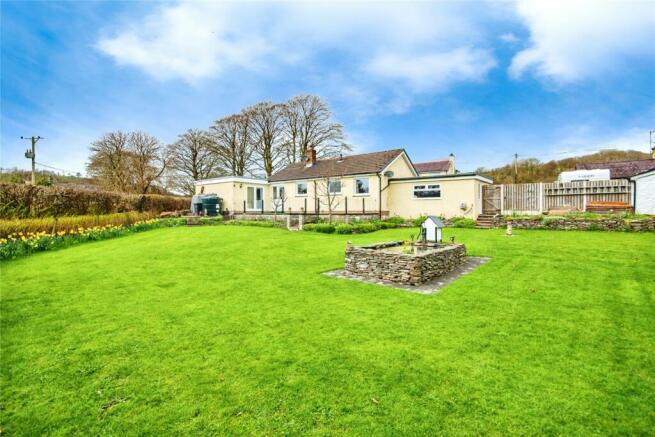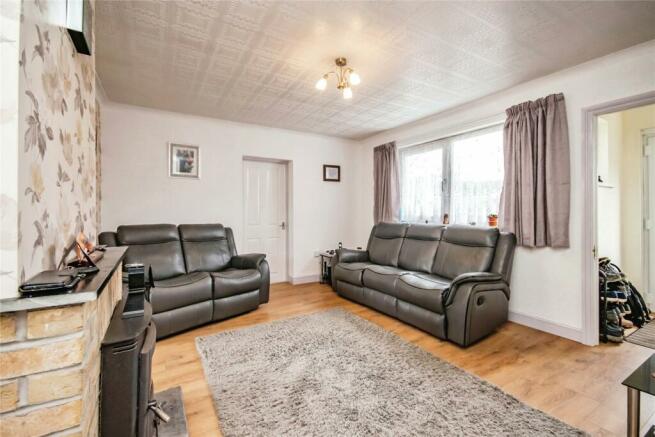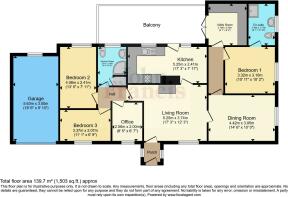Bettws, Llanbedr Pont Steffan, Bettws, Lampeter, SA48

- PROPERTY TYPE
Bungalow
- BEDROOMS
3
- SIZE
Ask agent
- TENUREDescribes how you own a property. There are different types of tenure - freehold, leasehold, and commonhold.Read more about tenure in our glossary page.
Ask agent
Description
New Hall is a deceptively spacious 3 bedroom bungalow, located in the quiet hamlet of Bettws, just a 3 mile drive from the historic market town of Lampeter and it really does have to be seen to be fully appreciated.
The accommodation is flexible, there is a living room, kitchen, 2 bedrooms and study (potentially bedroom 3) on the left hand side of the property with a further bedroom with en-suite, utility room and dining room to the right hand side of the property. This has previously been used as a self-contained annexe and so offers potential for multi-generational living.
The rear garden has been carefully designed to create different zones and has a feature fish pond and there are views overlooking the surrounding countryside. To the front is parking for multiple vehicles and an attached garage that has potential for conversion (STP). We recommend that you view the online 3D tour to fully appreciate all that the property has to offer.
Council Tax Band - E
EER Rating - to follow.
Living Room
with laminate floor, feature multi-fuel burner, window to front of property, doors leading to kitchen, dining room and bedrooms.
Kitchen
with LVT floor tiles, a fully fitted kitchen with a range of floor and walls units with worktop over, part tiled splashbacks, stainless steel sink and drainer, inbuilt oven and hob with worktop over, space and plumbing for a dishwasher, window to rear, door to garden area.
Inner Hallway
with laminate floor, leading to rooms on the left hand side of the property.
Bedroom 2
with carpeted floor, window to the front of property.
Bedroom 1
with carpeted floor, window overlooking the back garden with views over the surrounding countryside.
Study (Bedroom 3)
with carpeted floor, window to the front of the property.
Bathroom
with LVT floor tiles, shower cubicle with wall cladding, w/c. pedestal hand wash basin, airing cupboard housing a Worcester Oil Boiler, obscured glass window.
Dining Room
with carpeted floor, window to the side overlooking the garden. A further door leads to a hallway with laminate flooring. This leads to a bedroom, ensuite and utility room.
Bedroom 3
with carpeted floor and window overlooking the side of the garden. A door leads through to the en-suite.
En-suite Bathroom
a spacious en-suite with carpeted floor, fully cladded walls, enclosed shower cubicle, pedestal hand wash basin, w/c, obscured glass window.
Utility Room
with a range of fitted floor and wall units with worktop over, space and plumbing for a washing machine, patio doors to the rear garden. This room could easily be converted into a kitchen area if required (STP).
EXTERNALLY
To the front of the property is a block paved drive with parking for multiple vehicles. An attached garage is to the left hand side with potential to convert into more accommodation (STP). A gate at the left hand side leads onto the rear garden. To the right of the property is a sizeable garden area with areas for growing your own produce and a greenhouse. To the rear of the property is a raised patio area with wrought iron ballustrade. Steps lead down to a spacious lawn with bordered planting all around. There is a feature fishpond and a hedge borders the rear of the garden. To the left is an old barn which borders the property, offering privacy from the neighbouring house. There is a greenhouse to the left hand side. The views overlooking the surrounding countryside are lovely and relaxing and the whole garden is a real feature of the property. A raised patio to the left hand side of the property has a decked area and a further raised area to the right discreetly (truncated)
Council TaxA payment made to your local authority in order to pay for local services like schools, libraries, and refuse collection. The amount you pay depends on the value of the property.Read more about council tax in our glossary page.
Band: E
Bettws, Llanbedr Pont Steffan, Bettws, Lampeter, SA48
NEAREST STATIONS
Distances are straight line measurements from the centre of the postcode- Cynghordy Station14.7 miles
About the agent
John Francis sold more properties in South West Wales' SA post code in 2021 than any other agent. (Portal Verified Data)
John Francis Estate Agent has been serving the property needs of customers since 1873 and annually we sell more properties in the SA post code than any other agent.
If you have a property to sell or let, or are looking for your next home, we have the experience and expertise to help. We have an extensive 19 strong sales branch network throughout West Wales and 5
Industry affiliations



Notes
Staying secure when looking for property
Ensure you're up to date with our latest advice on how to avoid fraud or scams when looking for property online.
Visit our security centre to find out moreDisclaimer - Property reference LAM240060. The information displayed about this property comprises a property advertisement. Rightmove.co.uk makes no warranty as to the accuracy or completeness of the advertisement or any linked or associated information, and Rightmove has no control over the content. This property advertisement does not constitute property particulars. The information is provided and maintained by John Francis, Lampeter. Please contact the selling agent or developer directly to obtain any information which may be available under the terms of The Energy Performance of Buildings (Certificates and Inspections) (England and Wales) Regulations 2007 or the Home Report if in relation to a residential property in Scotland.
*This is the average speed from the provider with the fastest broadband package available at this postcode. The average speed displayed is based on the download speeds of at least 50% of customers at peak time (8pm to 10pm). Fibre/cable services at the postcode are subject to availability and may differ between properties within a postcode. Speeds can be affected by a range of technical and environmental factors. The speed at the property may be lower than that listed above. You can check the estimated speed and confirm availability to a property prior to purchasing on the broadband provider's website. Providers may increase charges. The information is provided and maintained by Decision Technologies Limited.
**This is indicative only and based on a 2-person household with multiple devices and simultaneous usage. Broadband performance is affected by multiple factors including number of occupants and devices, simultaneous usage, router range etc. For more information speak to your broadband provider.
Map data ©OpenStreetMap contributors.




