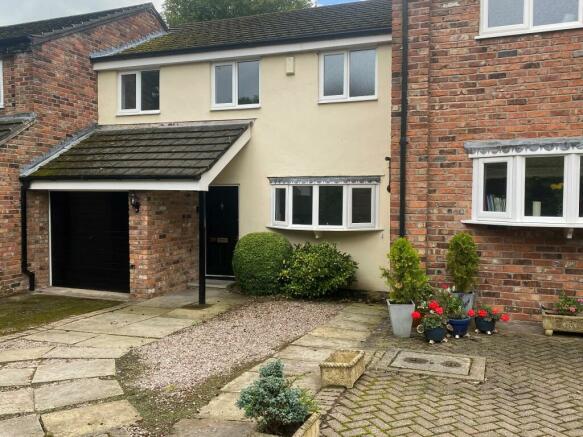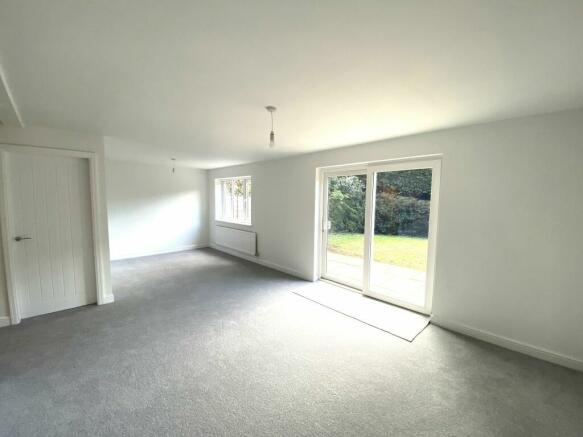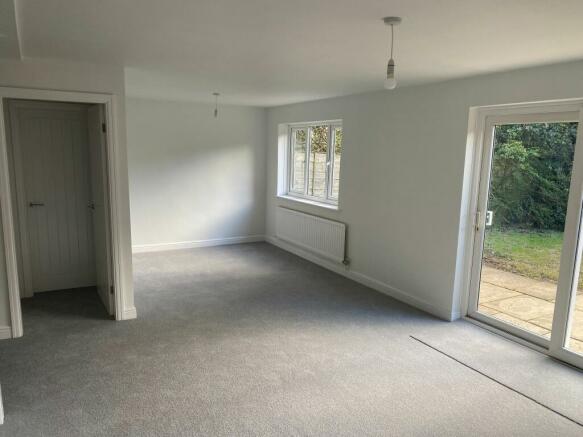Crofters Green, Wilmslow, SK9

- PROPERTY TYPE
Mews
- BEDROOMS
4
- BATHROOMS
1
- SIZE
Ask agent
Key features
- Four Bedroom Mid Mews Family Home
- No Chain Vendor
- Totally Refurbished Throughout
- Bespoke Kitchen and Bathrooms
- Peaceful Cul-De-Sac Location
- Attached Integral Garage
- Secluded Rear Garden
- Brand New Interior
- South Wilmslow Location
- Downstairs WC/Cloaks Room
Description
On the inside, one of the most impressive features of the house is its stunning bespoke kitchen which combines both functionality and timeless elegance. In addition to this, you will find four wonderfully light and spacious bedrooms and a bathroom meticulously crafted to exacting standards. All the rooms have been redecorated with a keen eye on detail, grace, and elegance.
The property also benefits from an additional downstairs WC as well as a garage which allows for secure parking, additional storage space or the option to convert it into an additional reception room.
On the outside, the property impresses with a delightful and secluded rear garden, providing a lovely outdoor space for relaxation or entertaining. Resting at the end of a peaceful cul-de-sac, the location further enhanced by it being within walking distance of Gorsey Bank School, the town centre and Wilmslow Railway station.
This deceptively spacious mid mews family home offers the opportunity to live in a very popular area of Wilmslow. This property must be viewed to truly appreciate its space, character and charm.
Ground Floor
Entrance Hall
Enter into the hallway with carpet to floor, radiator and access to all ground floor rooms.
Living/Dining Room
23'3'' x 15'1''
Large, Bright living,dining room with newly laid carpet throughout. Two radiators, uPVC double glazed window to the rear aspect, uPVC double glazed sliding doors onto the patio, under stair storage cupboard. Ample space for free standing lounge furniture and dining table and chairs.
Kitchen
11'9'' x 6'2''
Bespoke fully fitted kitchen with ample Hi-Gloss base and eye level units with complimentary work surface over and tiled splash backs, integrated dishwasher, fridge freezer, four ring gas hob and electric oven and stainless steel extractor hood over, uPVC double glazed Bay window to the front aspect, radiator, one and half sink unit with mixer tap, ceiling down lights.
Downstairs WC/Cloaks
Low level WC, hand wash basin set in vanity unit, carpet to floor.
First Floor
Bedroom One
14'11'' x 8'1''
First double bedroom with carpet to floor, two uPVC double glazed windows affording plenty of natural light, radiator, fitted wardrobes and dresser, ample space for a double bed and free standing furniture.
Bedroom Two
13'6'' x 8'6''
Second double bedroom with carpet to floor, uPVC double glazed window to the rear aspect, radiator, fitted wardrobes, ample space for a double bed and free standing furniture.
Bedroom Three
8'5'' X 8'2''
Third double bedroom with carpet to floor, uPVC double glazed window to the rear aspect, radiator, ample space for a double bed and free standing furniture.
Bedroom Four
8'4'' x 6'10''
Single bedroom with carpet to floor, radiator, uPVC double glazed window to the rear aspect.
Family Bathroom
8'10'' x 8'
Stunning fitted bathroom with inset panel bath, fully tiled walk-in shower cubicle, hand wash basin set in a Hi-Gloss black vanity unit, low level WC, part tiled walls, ceiling down lights, chrome heated towel radiator, LVF flooring.
Outside
The front garden is decoratively paved with a path to the front door and a driveway leading to the garage. The rear garden is accessible from the rear patio doors or integral garage. The garden has a large paved patio area for Al Fresco dining/entertaining with lawn to the rear bordered by wood panel fencing.
Integral Garage
15'8'' x 8'3''
Integral garage with up and over steel door, lights, door leading into the house.
Disclaimer
Disclaimer: These particulars, whilst believed to be accurate are set out as a general guideline only or guidance and do not constitute any part of an offer or contract. Intending purchasers should not rely on them as statements of representation or fact, but must satisfy themselves by inspection or otherwise as to their accuracy. Please note that we have not tested any apparatus, equipment, fixtures, fittings or services, including gas central heating and so cannot verify they are in working order or fit for their purpose. Furthermore solicitors should confirm movable items described in the sales particulars are, in fact included in the sale since circumstances do change during marketing or negotiations. Although we try to ensure accuracy, measurements used in this brochure may be approximate. Therefore if intending purchasers need accurate measurements to order carpeting or to ensure existing furniture will fit, they should take such measurements themselves
- COUNCIL TAXA payment made to your local authority in order to pay for local services like schools, libraries, and refuse collection. The amount you pay depends on the value of the property.Read more about council Tax in our glossary page.
- Band: D
- PARKINGDetails of how and where vehicles can be parked, and any associated costs.Read more about parking in our glossary page.
- Yes
- GARDENA property has access to an outdoor space, which could be private or shared.
- Yes
- ACCESSIBILITYHow a property has been adapted to meet the needs of vulnerable or disabled individuals.Read more about accessibility in our glossary page.
- Ask agent
Crofters Green, Wilmslow, SK9
Add an important place to see how long it'd take to get there from our property listings.
__mins driving to your place
Get an instant, personalised result:
- Show sellers you’re serious
- Secure viewings faster with agents
- No impact on your credit score
Your mortgage
Notes
Staying secure when looking for property
Ensure you're up to date with our latest advice on how to avoid fraud or scams when looking for property online.
Visit our security centre to find out moreDisclaimer - Property reference ROG-1H5L14PQSD0. The information displayed about this property comprises a property advertisement. Rightmove.co.uk makes no warranty as to the accuracy or completeness of the advertisement or any linked or associated information, and Rightmove has no control over the content. This property advertisement does not constitute property particulars. The information is provided and maintained by Bergins Estate Agents, Manchester. Please contact the selling agent or developer directly to obtain any information which may be available under the terms of The Energy Performance of Buildings (Certificates and Inspections) (England and Wales) Regulations 2007 or the Home Report if in relation to a residential property in Scotland.
*This is the average speed from the provider with the fastest broadband package available at this postcode. The average speed displayed is based on the download speeds of at least 50% of customers at peak time (8pm to 10pm). Fibre/cable services at the postcode are subject to availability and may differ between properties within a postcode. Speeds can be affected by a range of technical and environmental factors. The speed at the property may be lower than that listed above. You can check the estimated speed and confirm availability to a property prior to purchasing on the broadband provider's website. Providers may increase charges. The information is provided and maintained by Decision Technologies Limited. **This is indicative only and based on a 2-person household with multiple devices and simultaneous usage. Broadband performance is affected by multiple factors including number of occupants and devices, simultaneous usage, router range etc. For more information speak to your broadband provider.
Map data ©OpenStreetMap contributors.




