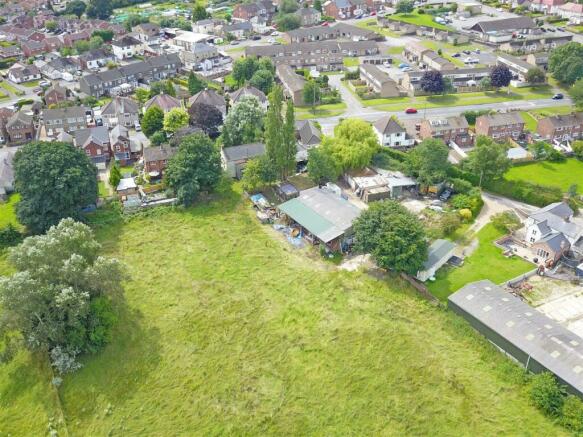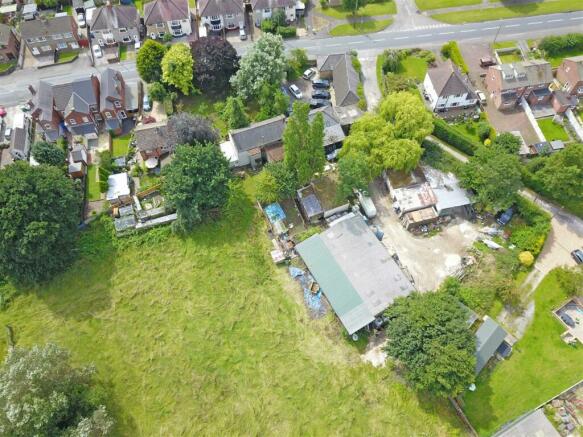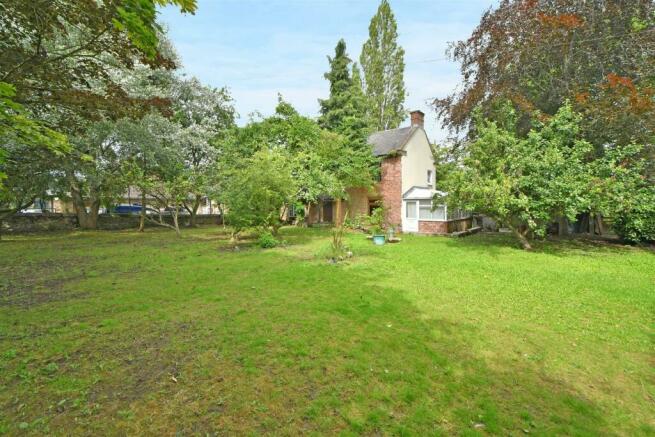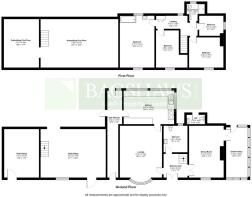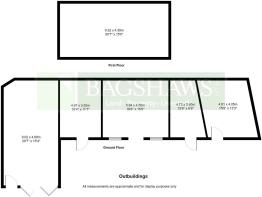Beeholme Farm, Queen Victoria Road, New Tupton, Chesterfield

- PROPERTY TYPE
Farm House
- BEDROOMS
4
- BATHROOMS
2
- SIZE
Ask agent
- TENUREDescribes how you own a property. There are different types of tenure - freehold, leasehold, and commonhold.Read more about tenure in our glossary page.
Freehold
Key features
- Attractive opportunity to acquire a rare site
- Sought after location
- 6.33 acres or thereabouts of land
- For Sale by Public Auction
- 20th May 2024
- Agricultural Business Centre Bakewell
Description
For Sale by Auction on Monday 20th May 2024 @ 3pm at The Agricultural Business Centre, Bakewell, DE45 1AH
Location - The property is situated on the outskirts of the popular village of New Tupton which offers a range of amenities including primary and second schools, Church, public houses and village shops. The village is located with good access onto the A61 connecting to the nearby towns of Chesterfield (3.5 miles) and Alfreton (7.5 miles). These towns offer a wide range of amenities and facilities including supermarkets, high street shops, restaurants, further secondary schools/colleges and train stations. There are good road connections with the M1 and A38 corridor leading to the cities of Derby, Nottingham and Sheffield. The area offers many local walks, trails, outdoor activities and beauty spots. The Five Pits Trail is in close proximity, excellent for equestrian, walking and cycle enthusiasts’ leading across the surrounding countryside.
Ground Floor - Comprising an entrance hallway leading to a spacious dining room with timber panelling. There is a door into the conservatory which has views of the garden. The main lounge is off the hallway with a fireplace housing a gas fire, a window overlooking the front garden and a door into the dining kitchen. The kitchen is fitted with floor and wall units with dual aspect windows to the rear with views of the garden and rear paddocks. There is a ground floor wet room leading from the hallway with a WC and sink.
First Floor - The stairs rise from the hallway giving access to four bedrooms and shower room. The master bedroom is a spacious room also with a sink and bath. The three further bedrooms provide spacious accommodation, offering alternative rural views across the neighbouring landscapes. A family wet room sits to the rear of the farmhouse and offers a basin, w.c. and walk-in shower.
Garden - The property enjoys spacious front, side and rear gardens, an orchard with a range of fruit trees, an area excellent for outside dining, benefitting from complete privacy and views over the land.
Externally - A main driveway leading to the house and parking area. The yard provides access to the stable building and garage together with ample parking for numerous vehicles and machinery. There is a separate entrance and driveway leading from the road to the rear yard.
Buildings - There is a wide range of buildings at the property, all positioned around the hardcore yard. The buildings comprise of:
Building 1: Stone Barn Attached To The House - A two storey stone barn under a tiled roof. The barn is internally separated into two section on each floor. There is potential for conversion of the barn in accommodation, subject to the necessary planning consents.
Building 2: Stables - A traditional stone built range of stables and garage, comprising four loose boxes with doors to the front and a large workshop/garage with vehicular doors to the front. This building also has potential for conversion into accommodation, subject to the necessary planning consents.
Building 3: Workshop And Lean-To 7.08M X 10.42M - A large steel framed building with timber and concrete block walls, vehicular access doors, with power, lighting and a large rear store.
Building 4: Former Corn Store 4.09M X 6.69M - A concrete block building open fronted, a sheeted roof and concrete flooring.
Building 5: Former Livestock Building 10.87M X 7.3 - A mono pitched timber framed building with a metal sheeted roof.
Building 6: Machinery Store 18.28M X 8.69M - A four bay steel portal framed building with concrete block walls and Yorkshire boarding over, with vehicular doors to the front bays.
Building 7: Lean-To Store 18.28M X 4.73M - A four bay open fronted lean-to building.
Garages: 7.16M X 3.6M & 5.2M X 3.67M - Two mono pitched concrete block and pebble dashed garages with vehicle access doors
Land - The land is down to permanent pasture with all suitable for mowing and all for grazing purposes, all situated within a ring fence. The land is divided into a number of paddocks, with access from the yard and drive with external hedgerow boundaries and mature trees. There is a mains water supply from the yard.
Directions: - From Chesterfield, head south along the A61 Derby Road and continue out of the town. Follow the road over a roundabout and then head towards New Tupton. Continue to the next roundabout and take the first exit onto Queen Victoria Road. Follow the road continuing past the primary school on the right hand side and then North Side road, the property will be found shortly on the left hand side, identified by our' For Sale board.
Services - Mains water, electricity, gas and drainage are connected. There is gas fired central heating.
Tenure And Possession: - The property is sold Freehold with vacant possession.
Rights Of Way, Wayleaves And Easements: - The property is sold subject to and with the benefit of all rights of way, easements and wayleaves whether or not defined in these particulars.
Fixtures And Fittings: - Only those fixtures and fittings referred to in the sale particulars are included in the purchase price.
Council Tax Band - E
Basic Payment Scheme & Environmental Stewardship: - The land is currently registered with the Rural Payments Agency. No entitlements are included. The vendor has made a claim for 2023 scheme year and the buyer will comply with cross compliance rules until the end of the 2023. There are no Environmental schemes on the land.
Overage Clause: - The property will be subject to an overage of 25% upon any uplift in value arising from any non-agricultural or equestrian planning consents for a period of 25 years from the completion date.
Local Authority - North East Derbyshire District Council.
Solicitors - Glenn McClenaghan, Lovedays Solicitors , Sherwood House, 1 Snitterton Road, Matlock, DE4 3LZ, , Tel:
Epc - E
Method Of Sale: - The property is for sale by public auction on Monday 20th May 2024 at 3pm at The Agricultural Business Centre, Bakewell, DE45 1AH
Money Laundering Regulations 2017 - All bidders must provide relevant documentation in order to provide poof of their identity and place of residence before bidding. The documentation collected is for this purpose only and will not be disclosed to any other party. All bidders must register with the auctioneers prior to the auction.
Conditions Of Sale - The Conditions of Sale will be deposited at the office of the Auctioneers seven days prior to the sale and will not be read at the sale. The Auctioneers and Solicitors will be in the sale room fifteen minutes prior to the commencement of the auction to deal with any matter arising from either the conditions of Sale, the Sales Particulars or relating to the auction generally. At the appointed time the sale will commence and thereafter no further queries will be dealt with and the purchaser will be deemed to have full knowledge of the Conditions of Sale and to have satisfied himself fully upon all matters contained or referred to therein, whether or not the purchaser has read them. “The Guide Price is issued as an indication of the auctioneer’s opinion of the likely selling price of the property. Each property offered is subject to a Reserve Price which is agreed between the seller and the auctioneer just prior to the auction and which would ordinarily be within 10% (+/-) of the Guide Price. Both the Guide Price and the Reserve Price can be subject to change up to and including the day of the auction.
Deposits & Completion - The successful purchaser will be required to pay a deposit of 10% of the sale price upon the fall of the hammer. Please note that proof of identification must also be provided to comply with the Money Laundering Regulations 2017. The signing of the Contract of Sale and 10% deposit is legally binding on both parties and completion will occur within 28 days thereafter, unless stated otherwise at the auction. We reserve a right to charge a buyer’s fee of £500 plus VAT (£600 inclusive of VAT). This will be charged to the purchaser for each lot entered into the auction. For on-line buyers only, there is an additional on-line buyer’s premium of £500 plus VAT (£600 inclusive of VAT).
Agents Notes - Bagshaws LLP have made every reasonable effort to ensure these details offer an accurate and fair description of the property. The particulars are produced in good faith, for guidance only and do not constitute or form an offer or part of the contract for sale. Bagshaws LLP and their employees are not authorised to give any warranties or representations in relation to the sale and give notice that all plans, measurements, distances, areas and any other details referred to are approximate and based on information available at the time of printing.
Brochures
Draft Brochure Beeholme Farm v4.pdfBrochureEnergy performance certificate - ask agent
Council TaxA payment made to your local authority in order to pay for local services like schools, libraries, and refuse collection. The amount you pay depends on the value of the property.Read more about council tax in our glossary page.
Band: E
Beeholme Farm, Queen Victoria Road, New Tupton, Chesterfield
NEAREST STATIONS
Distances are straight line measurements from the centre of the postcode- Chesterfield Station3.4 miles
About the agent
Bagshaws are the longest serving Estate Agents in Bakewell. We have been successfully selling a wide variety of property and land since 1871 and they say only the best stand the test of time. We remain an independent company and take pride in providing our clients with that personal touch expected of a company of our heritage. Our locally based property professionals are committed to finding you a suitable buyer with tailor made marketing to your specific property needs.
Industry affiliations


Notes
Staying secure when looking for property
Ensure you're up to date with our latest advice on how to avoid fraud or scams when looking for property online.
Visit our security centre to find out moreDisclaimer - Property reference 32994121. The information displayed about this property comprises a property advertisement. Rightmove.co.uk makes no warranty as to the accuracy or completeness of the advertisement or any linked or associated information, and Rightmove has no control over the content. This property advertisement does not constitute property particulars. The information is provided and maintained by Bagshaws, Bakewell. Please contact the selling agent or developer directly to obtain any information which may be available under the terms of The Energy Performance of Buildings (Certificates and Inspections) (England and Wales) Regulations 2007 or the Home Report if in relation to a residential property in Scotland.
Auction Fees: The purchase of this property may include associated fees not listed here, as it is to be sold via auction. To find out more about the fees associated with this property please call Bagshaws, Bakewell on 01629 701331.
*Guide Price: An indication of a seller's minimum expectation at auction and given as a “Guide Price” or a range of “Guide Prices”. This is not necessarily the figure a property will sell for and is subject to change prior to the auction.
Reserve Price: Each auction property will be subject to a “Reserve Price” below which the property cannot be sold at auction. Normally the “Reserve Price” will be set within the range of “Guide Prices” or no more than 10% above a single “Guide Price.”
*This is the average speed from the provider with the fastest broadband package available at this postcode. The average speed displayed is based on the download speeds of at least 50% of customers at peak time (8pm to 10pm). Fibre/cable services at the postcode are subject to availability and may differ between properties within a postcode. Speeds can be affected by a range of technical and environmental factors. The speed at the property may be lower than that listed above. You can check the estimated speed and confirm availability to a property prior to purchasing on the broadband provider's website. Providers may increase charges. The information is provided and maintained by Decision Technologies Limited.
**This is indicative only and based on a 2-person household with multiple devices and simultaneous usage. Broadband performance is affected by multiple factors including number of occupants and devices, simultaneous usage, router range etc. For more information speak to your broadband provider.
Map data ©OpenStreetMap contributors.
