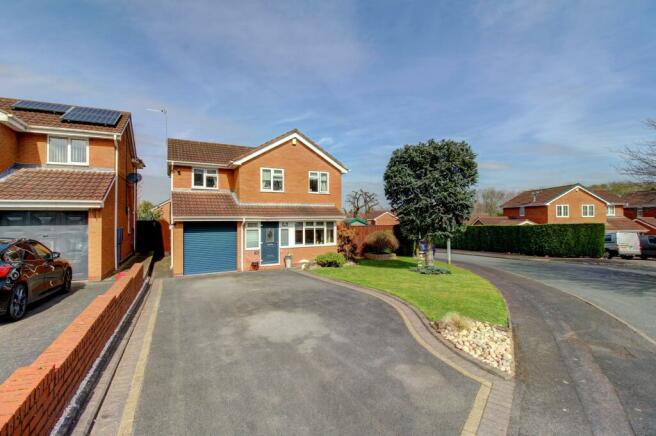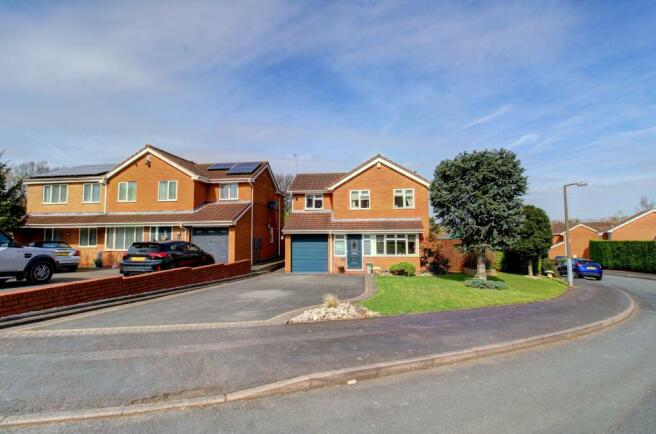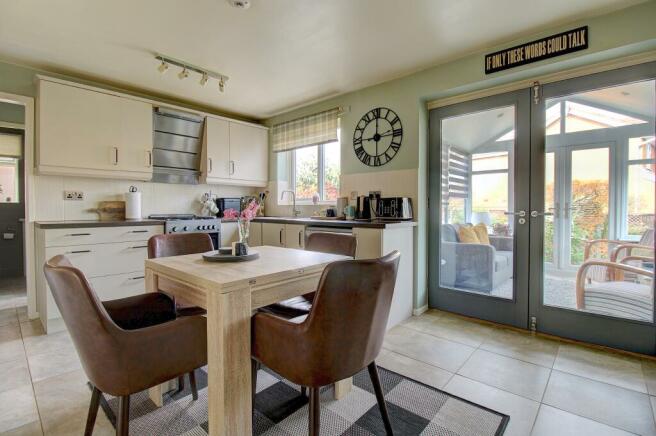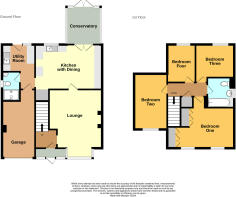St. Andrews, Tamworth, B77

- PROPERTY TYPE
Detached
- BEDROOMS
4
- BATHROOMS
2
- SIZE
Ask agent
- TENUREDescribes how you own a property. There are different types of tenure - freehold, leasehold, and commonhold.Read more about tenure in our glossary page.
Freehold
Key features
- CORNER PLOT - SUPERB PRESENTATION
- Stylish Kitchen with Dining
- Generous Lounge
- Conservatory with Insulated Roof
- Utility Room
- Four Generous Bedrooms (Large Master)
- First Floor Bathroom
- Ground Floor Shower Room
- Private Garden with Extra Space to Side
- Garage with Electric Door
Description
THE PROPERTY
Tenure: FREEHOLD
EPC Rating: Awaiting Report ** Council Tax Band: D
Approach & Exterior
Located on a highly sought-after development in Amington, this fabulous home occupying a corner plot will delight families seeking a long term move. The property is set far back from St Andrews, having a long tarmac driveway with decorative block edging that provides off-road parking for multiple vehicles. The driveway leads to the garage where there is an electric roll-shut door to access. To the right of the driveway the front garden continues around the property to a well-maintained area of rockery. Trees and shrubs complete the attractive front exterior.
A passage to the left of the house leads to the rear of the house which has been lovingly cultivated for years to provide a landscaped garden with beautiful plants and shrubs that are full of colour. In amongst the garden is a private seating area with a delightful arch and to the side of the house is a wide space that currently holds a large shed / workshop. Buyers may see this space as potential to extend in the future.
Ground Floor
Viewers enter the home via a short but wide porch that is perfect for removing coats and shoes before moving through a second secure door into the hallway. The hallway has enough space for a sideboard and has the staircase ahead rising up to the first floor, and a door to the right opening to the lounge.
The lounge is a fabulous reception room that is lovely and bright owing to a marvellous, deep bay window to the front. It’s worth noting that all exterior doors and windows are double-glazed throughout this home. As dining is taken care of within the kitchen, the lounge is a superb size to be solely designated for the family to relax. A door to the rear of the lounge opens to the kitchen.
The kitchen is a vast open space the has stylish units fitted to the left, right and rear walls leaving room for a family dining table in the centre. The kitchen units have space for a cooker and dishwasher in between, with the latter being included as part of the sale. At the front of the room is a recess under the staircase which can perfectly house a fridge freezer. A double stainless steel sink with mixer tap is positioned in front of the window looking out to the garden. A set of French doors at the rear right open to a glorious conservatory that has a modified insulated roof with spotlighting. A further set of French doors open out to the garden.
To the left of the kitchen is an opening to the utility room where there is a matching suite to that of the kitchen with spaces for a washing machine and tumble dryer. A stainless steel sink with drainer is present and there is another exit door out to the garden. At the front of the utility room are doors to the rear of the garage, and to a ground floor shower room complete with double shower, toilet, corer wash basin and a tall chrome heated towel rail.
First Floor
The first floor comprises of four generous bedrooms and family bathroom all leading off a corridor landing. The landing also features a hatch above to access a sizeable, insulated loft space.
The largest bedroom is at the front of the house and features two windows to the front and two sets of wardrobes fitted to the recesses at the left side of the room. Bedroom two is to the left of the landing and is another superb double bedroom.
Bedrooms three and four at the rear of the house could be considered as small doubles or large single bedrooms. Bedroom four is currently utilised as a great home office.
The final room in the house is the family bathroom. This modern suite comprises of a bathtub with shower and screen fitted over, a wash basin atop a recessed storage cabinet, toilet, and a chrome heated towel rail. As with the ground floor shower room, the family bathroom has attractive tiling to the walls.
NB - ROOM SIZES ARE SHOWN AT THE BOTTOM OF THE PAGE.
TRANSPORT LINKS
St Andrews branches off Eagle Drive and Mercian Way in Amington and from here there is swift access to the A5 (and subsequently the M42) via a bypass road network which passes through Glascote and Stoneydelph.
There are plenty of alternative rural routes with one being through the nearby village of Shuttington to get through to Ashby Road towards the M42 J11 for journeys north. In all, this makes the home well placed for journeys to Birmingham, Nottingham, and Coventry as well as closer destinations such as Tamworth centre, Lichfield, and Sutton Coldfield.
The nearest train station to this home is Tamworth Railway Station which has split level platforms offering services to all major UK destinations including Birmingham & London.
Bus users will be delighted that there is a regular service (every 15 minutes during weekday daytimes) to Tamworth Town Centre that passes along Eagle Drive. From the town centre there are many bus services offering access to other major towns and cities.
SCHOOLS & AMENITIES
Viewers with children will be delighted to learn that both catchment schools are within walking range. Amington Heath Primary School and Nursery (a 0.3 mile walk) moves up to the Landau Forte Amington (formerly Woodhouse, 0.6 miles) which has excellent facilities. Although this information has been checked with the Staffordshire Schools Website, as with all properties, we advise that prospective buyers make their own enquiries with the local authority to confirm catchment. *** Amington Garden Village Primary Academy , a brand new school a five minute walk away, opens in September 2024 ***
A short walk from the house is the Coventry Canal, which is perfect for pleasant walks and exercise. By taking walking routes toward the oldest part of Amington village, the new owners will have access to a Tesco Express convenience store, pharmacy, fish & chip shop, and The Gate Inn public house.
A short drive toward the town of Tamworth, the centre is home to the Snowdome, Leisure Centre, Odeon Cinema and Ten Pin Bowling Alley amongst other facilities. There is also plenty of local history, with Tamworth Castle being the most famous point.
An interesting note is the naming of the local roads to have a golf theme. This is due to the development being built alongside Tamworth Municipal Golf Course, which closed in 2014.
ROOM SIZES
Ground Floor
Lounge: 16’6 (into bay window) x 12’9 (into recess)
Kitchen with Dining: 16’1 x 10’9
Conservatory: 9’1 x 8’2
Utility Room: 7’3 x 6’2
Shower Room: 7’0 x 4’4
Garage: 13’8 (plus door recess) x 8’1 (max width)
First Floor
Bedroom One: 14’0 (into recess, plus wardrobe) x 9’5 (plus entry)
Bedroom Two: 13’4 x 7’11
Bedroom Three: 9’3 x 7’11 (plus entry)
Bedroom Four: 9’1 x 6’8
Family Bathroom: 7’2 x 6’5
Disclaimer
Whilst we make enquiries with the Seller to ensure the information provided is accurate, Yopa makes no representations or warranties of any kind with respect to the statements contained in the particulars which should not be relied upon as representations of fact. All representations contained in the particulars are based on details supplied by the Seller. Your Conveyancer is legally responsible for ensuring any purchase agreement fully protects your position. Please inform us if you become aware of any information being inaccurate.
Money Laundering Regulations
Should a purchaser(s) have an offer accepted on a property marketed by Yopa, they will need to undertake an identification check and asked to provide information on the source and proof of funds. This is done to meet our obligation under Anti Money Laundering Regulations (AML) and is a legal requirement. We use a specialist third party service together with an in-house compliance team to verify your information. The cost of these checks is £82.50 +VAT per purchase, which is paid in advance, when an offer is agreed and prior to a sales memorandum being issued. This charge is non-refundable under any circumstances.
- COUNCIL TAXA payment made to your local authority in order to pay for local services like schools, libraries, and refuse collection. The amount you pay depends on the value of the property.Read more about council Tax in our glossary page.
- Ask agent
- PARKINGDetails of how and where vehicles can be parked, and any associated costs.Read more about parking in our glossary page.
- Yes
- GARDENA property has access to an outdoor space, which could be private or shared.
- Yes
- ACCESSIBILITYHow a property has been adapted to meet the needs of vulnerable or disabled individuals.Read more about accessibility in our glossary page.
- Ask agent
Energy performance certificate - ask agent
St. Andrews, Tamworth, B77
Add an important place to see how long it'd take to get there from our property listings.
__mins driving to your place

Your mortgage
Notes
Staying secure when looking for property
Ensure you're up to date with our latest advice on how to avoid fraud or scams when looking for property online.
Visit our security centre to find out moreDisclaimer - Property reference 385634. The information displayed about this property comprises a property advertisement. Rightmove.co.uk makes no warranty as to the accuracy or completeness of the advertisement or any linked or associated information, and Rightmove has no control over the content. This property advertisement does not constitute property particulars. The information is provided and maintained by Yopa, North West & Midlands. Please contact the selling agent or developer directly to obtain any information which may be available under the terms of The Energy Performance of Buildings (Certificates and Inspections) (England and Wales) Regulations 2007 or the Home Report if in relation to a residential property in Scotland.
*This is the average speed from the provider with the fastest broadband package available at this postcode. The average speed displayed is based on the download speeds of at least 50% of customers at peak time (8pm to 10pm). Fibre/cable services at the postcode are subject to availability and may differ between properties within a postcode. Speeds can be affected by a range of technical and environmental factors. The speed at the property may be lower than that listed above. You can check the estimated speed and confirm availability to a property prior to purchasing on the broadband provider's website. Providers may increase charges. The information is provided and maintained by Decision Technologies Limited. **This is indicative only and based on a 2-person household with multiple devices and simultaneous usage. Broadband performance is affected by multiple factors including number of occupants and devices, simultaneous usage, router range etc. For more information speak to your broadband provider.
Map data ©OpenStreetMap contributors.




