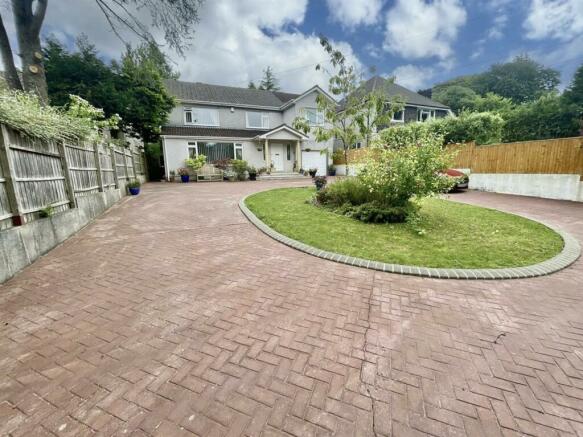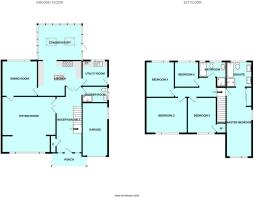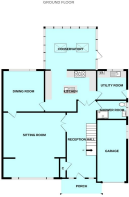
Mannamead, Plymouth

- PROPERTY TYPE
Detached
- BEDROOMS
5
- BATHROOMS
3
- SIZE
Ask agent
- TENUREDescribes how you own a property. There are different types of tenure - freehold, leasehold, and commonhold.Read more about tenure in our glossary page.
Freehold
Key features
- Spacious modern built detached house, circa.1967
- Standing on a generous size level plot, tucked away quiet cul de sac position
- Double glazing & gas central heating
- 23' large reception hall, spacious sitting room, separate dining room
- Kitchen/breakfast room, large conservatory
- Utility room & downstairs shower room/WC
- Five double bedrooms, master bedroom with en suite bathroom, family bathroom
- Circular drive & off street parking for 7 plus vehicles
- Garage
- Enclosed mature rear garden
Description
Guide Price £800,000 - £850,000 -
Seymour Drive, Mannamead, Plymouth, Pl3 5Bg -
The Property - Built circa.1967 owned by the current owner since 2000. In the past the property has had major upgrading and refurbishment together with extension at the front, providing for a larger sitting room and extension at the rear with a spacious conservatory/sun room, a double storey extension over the garage providing for a master bedroom with en suite.
A well proportioned family home with accommodation on the ground floor comprising entrance porch, a spacious reception hall, large sitting room with picture window to the front, a good size separate dining room with outlook over the rear garden, a fitted integrated kitchen and from here into the large conservatory/sun room with new roof and insulation and delightful outlook over the back garden. A generous size separate utility room which houses the Ideal gas fired boiler and a useful downstairs shower room/WC accessed off the hall.
At first floor level, a landing giving access to all bedrooms including a master bedroom suite with a spacious double bedroom, built in wardrobe and a well appointed en suite bathroom. A further four good size bedrooms, all doubles and a well appointed family bathroom/WC.
The property stands on a relatively large plot, set tucked away in this quiet cul de sac of Seymour Drive, a residential district within Mannamead. With excellent parking at the front via substantial timber gates into a circular drive and providing off street parking for 7 plus vehicles and giving access to the garage set to the side. With side access pathways leading through to the good size enclosed rear garden which enjoys a good degree of privacy enclosed by fence boundaries and with a variety of well established bushes and shrubs, a greenhouse and productive fruit trees including plum and pear.
Location - Found in central Mannamead, a highly sought after and popular area and this property tucked away in a very private quiet cul de sac. With a good variety of local services and amenities to hand and the position convenient for access into the city and close by connections to major routes in other directions.
Accommodation -
Ground Floor -
Storm Porch - 3.66m x 1.40m (12 x 4'7) -
Reception Hall - 7.01m x 2.77m (23' x 9'1) -
Sitting Room - 5.94m x 5.74m (19'6 x 18'10) -
Dining Room - 3.78m x 3.78m (12'5 x 12'5) -
Kitchen - 4.75m x 3.78m (15'7 x 12'5) - Integrated with island. One and a half bowl sink unit, Baumatic range style cooker. Archway to:
Conservatory - 4.72m x 3.81m (15'6 x 12'6) -
Utility Room - 2.74m x 2.72m (9 x 8'11) - Sink and Ideal boiler servicing the central heating and hot water.
Shower Room - Shower, WC and wash hand basin.
Integral Garage - 5.41m x 2.74m (17'9 x 9') -
First Floor -
Landing -
Master Bedroom - 7.26m x 2.67m (23'10 x 8'9) - Wardrobe. Doorway to:
En Suite Bathroom - Bath, shower, WC and 'his and hers' wash hand basins.
Bedroom Two - 4.39m x 3.78m (14'5 x 12'5) -
Bedroom Three - 3.78m x 3.07m (12'5 x 10'1) -
Bedroom Four - 3.78m x 3.02m (12'5 x 9'11) -
Bedroom Five - 2.77m x 2.57m (9'1 x 8'5) -
Family Bathroom - Bath, WC and wash hand basin.
Externally - A circular brick paved drive at the front provides off street parking for numerous vehicles and gives access to the garage. Side access pathways. To the rear, a mature enclosed back garden.
Agents Note - Tenure - Freehold.
Plymouth City Council - Band F.
Brochures
Mannamead, PlymouthBrochure- COUNCIL TAXA payment made to your local authority in order to pay for local services like schools, libraries, and refuse collection. The amount you pay depends on the value of the property.Read more about council Tax in our glossary page.
- Band: F
- PARKINGDetails of how and where vehicles can be parked, and any associated costs.Read more about parking in our glossary page.
- Yes
- GARDENA property has access to an outdoor space, which could be private or shared.
- Yes
- ACCESSIBILITYHow a property has been adapted to meet the needs of vulnerable or disabled individuals.Read more about accessibility in our glossary page.
- Ask agent
Mannamead, Plymouth
Add an important place to see how long it'd take to get there from our property listings.
__mins driving to your place
Your mortgage
Notes
Staying secure when looking for property
Ensure you're up to date with our latest advice on how to avoid fraud or scams when looking for property online.
Visit our security centre to find out moreDisclaimer - Property reference 32994306. The information displayed about this property comprises a property advertisement. Rightmove.co.uk makes no warranty as to the accuracy or completeness of the advertisement or any linked or associated information, and Rightmove has no control over the content. This property advertisement does not constitute property particulars. The information is provided and maintained by Julian Marks, Plymouth. Please contact the selling agent or developer directly to obtain any information which may be available under the terms of The Energy Performance of Buildings (Certificates and Inspections) (England and Wales) Regulations 2007 or the Home Report if in relation to a residential property in Scotland.
*This is the average speed from the provider with the fastest broadband package available at this postcode. The average speed displayed is based on the download speeds of at least 50% of customers at peak time (8pm to 10pm). Fibre/cable services at the postcode are subject to availability and may differ between properties within a postcode. Speeds can be affected by a range of technical and environmental factors. The speed at the property may be lower than that listed above. You can check the estimated speed and confirm availability to a property prior to purchasing on the broadband provider's website. Providers may increase charges. The information is provided and maintained by Decision Technologies Limited. **This is indicative only and based on a 2-person household with multiple devices and simultaneous usage. Broadband performance is affected by multiple factors including number of occupants and devices, simultaneous usage, router range etc. For more information speak to your broadband provider.
Map data ©OpenStreetMap contributors.






