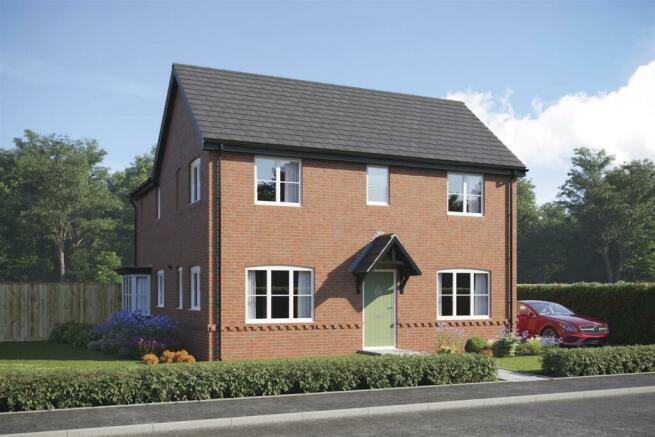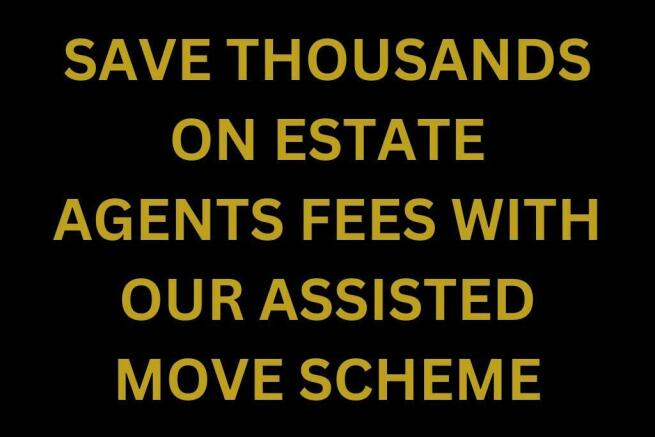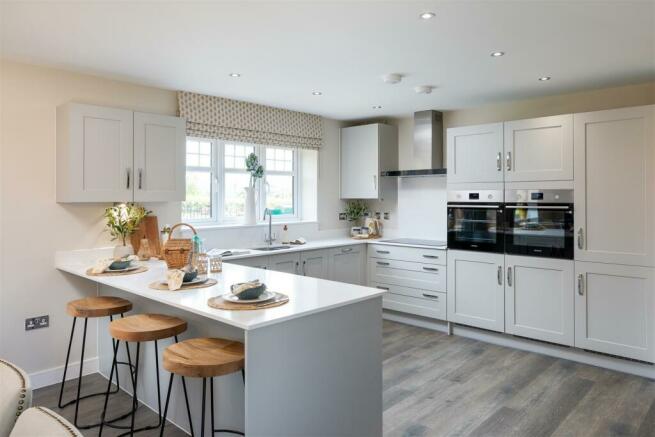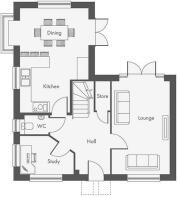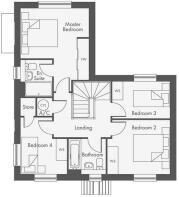
Langley, Marston Lane , Doveridge

- PROPERTY TYPE
Detached
- BEDROOMS
4
- BATHROOMS
2
- SIZE
1,246 sq ft
116 sq m
- TENUREDescribes how you own a property. There are different types of tenure - freehold, leasehold, and commonhold.Read more about tenure in our glossary page.
Freehold
Description
** INCLUDING FLOORING THROUGHOUT **
** FOUR BEDROOM DETACHED * *LOUNGE * *STUDY * * KITCHEN DINER * * ENSUITE TO MASTER * * FAMILY BATHROOM * * SINGLE GARAGE * *
The Langley offers an L-shaped internal layout full of character, making it perfect for busy families. A welcoming hallway, complete with convenient storage cupboard and WC, ushers you into the main living areas. These include a dedicated home office, a spacious lounge and an expansive kitchen/dining/family room. French doors in both the kitchen and the lounge open to create a delightful outdoor space, perfect for BBQs or alfresco dining. On the first floor, a master bedroom oasts built-in wardrobes and an en suite. Three additional bedrooms and a family bathroom are all accessible from a striking galleried landing. To top it off, this executive family home also comes with a standalone single garage. Also offering including flooring throughout and top of the range Kitchen.
This imagery viewpoint is within an open space area. Its purpose is to give a feel for the development, not an accurate description of each property. The Illustration shows a typical home of this type. External materials, finishes, landscaping and the position of garages may vary throughout the development. Properties may be built handed (mirror image). Please enquire for further details. Floor plans depict the typical layout of this house. For the exact plot specification, details of external and internal dimensions, please consult your Sales Representative.
Internal images are taken from alternative show homes and may include additional upgrades and extras outside the standard specification.
Details - These traditional yet highly energy-efficient homes, ranging from two to four bedrooms, are available as detached or semi-detached properties. With seven distinct house types, including L-shape and bungalow designs, each home boasts individual charm, featuring brick lintels, pitched roofs, porch canopies, bay windows, and L-shaped layouts. Enjoy the convenience of a private driveway or garage, spacious rear garden, and an electric vehicle charging point.
Life in Doveridge promises a wealth of amenities right at your doorstep. From a post office and village store to a preschool playgroup and primary school, the village caters to daily needs. The nearby Cavendish Arms offers a family-friendly pub experience with classic fare and lively entertainment.
For leisure and recreation, Doveridge boasts an array of social clubs, including bell ringing, lawn bowls, football teams, tennis, and more. Don't miss the annual Dovefest music festival for local entertainment.
Just three miles away lies the bustling market town of Uttoxeter, offering additional amenities such as supermarkets, restaurants, leisure facilities, and entertainment venues. And with Derby, Stoke-on-Trent, and Burton-upon-Trent within easy reach, you'll have access to a wide range of shops and attractions.
Entrance Hall -
Cloakroom -
Lounge - 3.05m.1.83m x 4.88m.1.52m (10.6 x 16.5) -
Kitchen Diner - 3.66m.0.91m x 5.49m.3.05m (12.3 x 18.10) -
Study - 2.74m.2.44m x 1.83m.3.05m (9.8 x 6.10) -
Landing -
Master Bedroom - 3.66m.0.91m x 4.57m.0.30m (12.3 x 15.1) -
Ensuite - 1.52m.2.44m x 1.83m.2.13m (5.8 x 6.7) -
Bedroom Two - 3.35m.1.52m x 2.74m.2.74m (11.5 x 9.9) -
Bedroom Three - 3.05m.1.83m x 1.83m.2.44m (10.6 x 6.8) -
Bedroom Four - 3.05m.0.61m x 2.44m.1.22m (10.2 x 8.4) -
Bathroom - 1.83m.2.74m x 1.83m.1.22m (6.9 x 6.4) -
Single Garage -
Brochures
Langley, Marston Lane , DoveridgeBrochure- COUNCIL TAXA payment made to your local authority in order to pay for local services like schools, libraries, and refuse collection. The amount you pay depends on the value of the property.Read more about council Tax in our glossary page.
- Ask agent
- PARKINGDetails of how and where vehicles can be parked, and any associated costs.Read more about parking in our glossary page.
- Yes
- GARDENA property has access to an outdoor space, which could be private or shared.
- Yes
- ACCESSIBILITYHow a property has been adapted to meet the needs of vulnerable or disabled individuals.Read more about accessibility in our glossary page.
- Ask agent
Energy performance certificate - ask agent
Langley, Marston Lane , Doveridge
Add your favourite places to see how long it takes you to get there.
__mins driving to your place
About Abode, Staffordshire & Derbyshire
Regents House, 34b High Street, Tutbury Burton on Trent Staffordshire DE13 9LS


Abode are experienced and established Independent Estate Agents. Offering sales services throughout Burton-on-Trent, Uttoxeter, Ashbourne and Cheadle.
Abode began as family ran business (Anderson-Dixon) in 2003. Established by brother and sister partnership Nathan and Sonia Anderson-Dixon
The business has gone from strength to strength by following its simple ethos of always putting the needs of customers first and delivering a personal, professional service.
Above and BeyondOur experienced sales team are here to guide you throughout the process. Whether it's negotiating the best price or progressing the sale through to completion we are here to help.
We are renowned for our can do attitude, hard work and cutting edge marketing. Our aim is to sell or rent your property to achieve the best possible price to a qualified, willing and able buyer or tenant.
We are governed by a code of conduct under The Property Ombudsman Scheme and always endeavour to provide the best possible service and outcome for our clients.
Your mortgage
Notes
Staying secure when looking for property
Ensure you're up to date with our latest advice on how to avoid fraud or scams when looking for property online.
Visit our security centre to find out moreDisclaimer - Property reference 32991553. The information displayed about this property comprises a property advertisement. Rightmove.co.uk makes no warranty as to the accuracy or completeness of the advertisement or any linked or associated information, and Rightmove has no control over the content. This property advertisement does not constitute property particulars. The information is provided and maintained by Abode, Staffordshire & Derbyshire. Please contact the selling agent or developer directly to obtain any information which may be available under the terms of The Energy Performance of Buildings (Certificates and Inspections) (England and Wales) Regulations 2007 or the Home Report if in relation to a residential property in Scotland.
*This is the average speed from the provider with the fastest broadband package available at this postcode. The average speed displayed is based on the download speeds of at least 50% of customers at peak time (8pm to 10pm). Fibre/cable services at the postcode are subject to availability and may differ between properties within a postcode. Speeds can be affected by a range of technical and environmental factors. The speed at the property may be lower than that listed above. You can check the estimated speed and confirm availability to a property prior to purchasing on the broadband provider's website. Providers may increase charges. The information is provided and maintained by Decision Technologies Limited. **This is indicative only and based on a 2-person household with multiple devices and simultaneous usage. Broadband performance is affected by multiple factors including number of occupants and devices, simultaneous usage, router range etc. For more information speak to your broadband provider.
Map data ©OpenStreetMap contributors.
