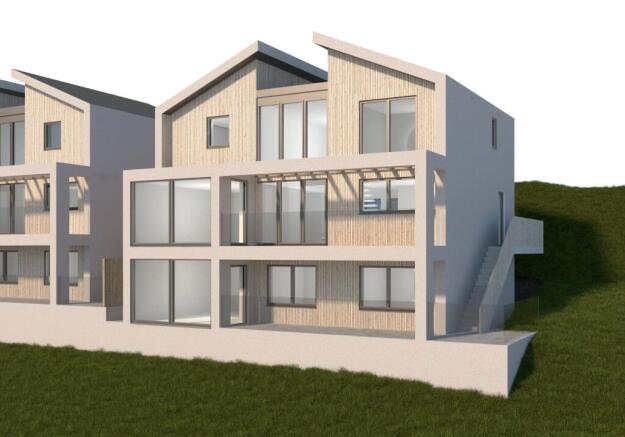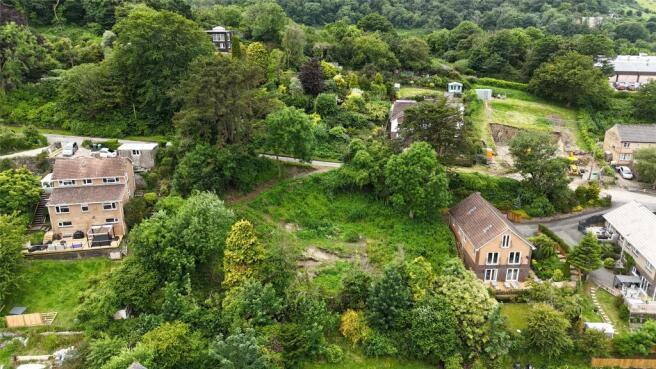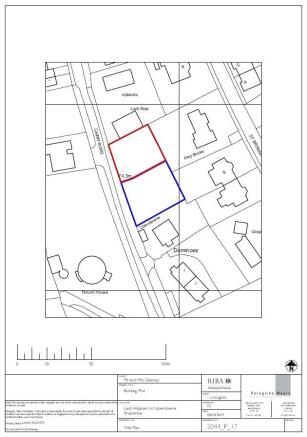
Cairn Road, Ilfracombe, Devon, EX34
- PROPERTY TYPE
Plot
- SIZE
Ask agent
Key features
- Freehold building plot of approximately 0.14 acres (573m2)
- Popular location enjoying pleasant far reaching views
- Planning consent granted for a contemporary 4 bedroom, 3 bathroom detached house
- High quality design with many features
- Overall living accommodation amounting to 207m2 with a garage and additional parking
- All mains services close by
- Convenient to local amenities and the Cairn Nature Reserve
- Excellent re-sale prospects
Description
The property has been designed by well-known local Architects Peregrine Mears and as mentioned above, each proposed house has accommodation arranged over three floors to suit the topography of the site. The second floor (entrance level) comprises an entrance hall with useful storage and an impressive light well feature allowing plenty of light to flood in. There is also the master bedroom suite with its own en suite shower room. The integral garage is also on this level and that interconnects with the main entrance hall. A floor down, on the first floor, is where the main living accommodation lies. The heart of the home is the spacious light-filled kitchen/family/dining room and a further living room which has an expanse of glass from floor to ceiling taking full advantage of the superb views. From the living room there is also a door out onto a good-sized balcony which has a glass balustrade. There is also an office or additional guest bedroom and a utility room and a cloakroom/toilet provide handy facilities on this floor as well. On the ground floor (garden level), there are three further spacious bedrooms, a shower room and a separate family bathroom, plant room and laundry. The larger of the three bedrooms could be used as an extra living room if desired and there is access from here out onto a rear balcony.
The gross internal floor area for the house is approximately 207m2 (2,228ft2) overall, with the integral garage adding a further 23m2 (248ft2). The house will be of a contemporary design with attractive detailing and finished with rendered walls on the north and south elevations (left and right sides) and timber cladding on the east and west (front and rear) elevations. There is a pitched natural slate roof with a central flat sedum green roof system as well. As mentioned above, outside, the house will have its own front drive with parking for at least two vehicles. The gardens surrounding the property are predominantly amenity lawns.
We understand from the vendor that all of the mains services are close by.
The site is located close to the Cairn Nature Reserve which is ideal for dog walkers or a leisurely afternoon stroll. The high street is approximately 1/4 mile away and the sea front approximately 1/2 mile away. There is also good access to the local bus route and the town's park gardens as well.
The proposed detached house would be popular in today's property market with very good re-sale prospects. We would anticipate the finished house would command a market value in the region of £625,000 - £650,000 depending on the final specification, quality of finish and market conditions at the time.
The full planning application and associated documents for the proposed new houses (App No: 73513) are available to view online at by following the 'Planning' links. Alternatively those documents and the plans can be made available upon request.
Applicants are advised to proceed from our offices in a westerly direction along the High Street. Pass through the traffic lights at Church Street and at the mini roundabout take the left hand exit. Bear off right into Station Road sign posted Lee and proceed up the hill. At the sharp right hand bend bear off left and continue up the hill taking the first left hand turn at the top into Foreland View. Continue along Foreland View for approximately 200 metres and onto the private section of unmade road. The building plot will then be found a further 30 metres along on the left-hand side.
Brochures
ParticularsCairn Road, Ilfracombe, Devon, EX34
NEAREST STATIONS
Distances are straight line measurements from the centre of the postcode- Barnstaple Station9.1 miles



Notes
Disclaimer - Property reference ILF220198. The information displayed about this property comprises a property advertisement. Rightmove.co.uk makes no warranty as to the accuracy or completeness of the advertisement or any linked or associated information, and Rightmove has no control over the content. This property advertisement does not constitute property particulars. The information is provided and maintained by Webbers Property Services, Ilfracombe. Please contact the selling agent or developer directly to obtain any information which may be available under the terms of The Energy Performance of Buildings (Certificates and Inspections) (England and Wales) Regulations 2007 or the Home Report if in relation to a residential property in Scotland.
Map data ©OpenStreetMap contributors.





