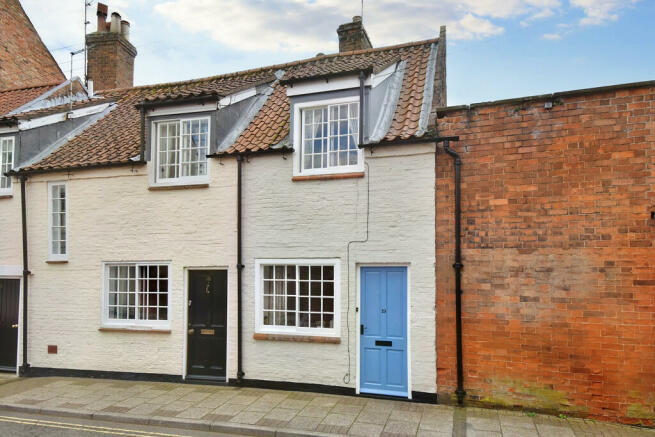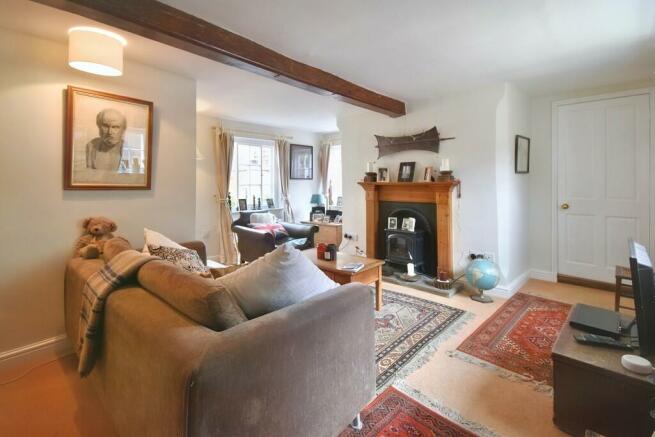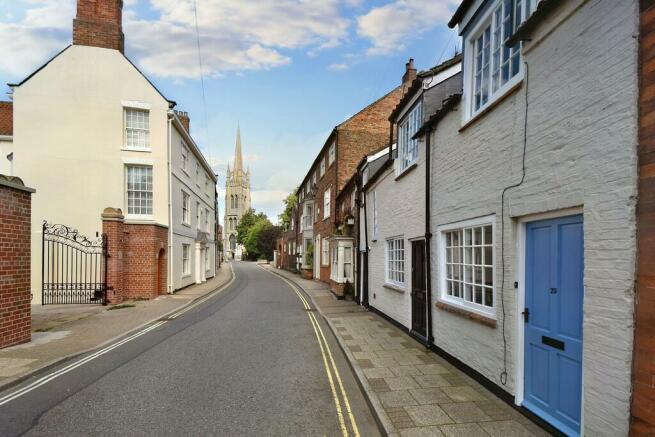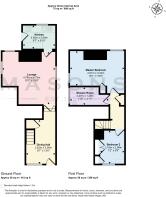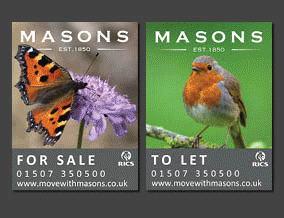
Westgate, Louth LN11 9YQ
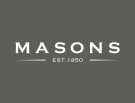
- PROPERTY TYPE
End of Terrace
- BEDROOMS
2
- BATHROOMS
1
- SIZE
806 sq ft
75 sq m
- TENUREDescribes how you own a property. There are different types of tenure - freehold, leasehold, and commonhold.Read more about tenure in our glossary page.
Freehold
Key features
- Characterful 2 bedroom cottage
- Positioned in Louth's prime residential area
- A few minutes to shops and amenities
- Lounge, dining hall and kitchen
- two bedrooms and shower room
- Peaceful low maintenance walled garden
- Views to Church spire
- Near to Westgate fields and Hubbard's hills
Description
Directions On foot, proceed to the west end of St. James' church and facing Westgate, proceed away from the town centre along Westgate. After passing the left turn for Schoolhouse Lane the property will be shortly on your left.
The Property Believed to date back to late Georgian times, around 1800, the property is in a prime position within Louth's conservation area. The property has retained many original features, including fireplaces, Yorkshire sash windows and heating is provided by way of a Glow Worm gas boiler with hot water tank. The property has a pitched timber roof with a clay pantile covering with painted brick-faced walls and dormer window to the front elevation. A delightful and private rear courtyard can be accessed via a pedestrian right of way through the garden of 31 Westgate.
(Approximate room dimensions are shown on the floor plans which are indicative of the room layout and not to specific scale)
Dining Hall Accessed via a blue painted, four-panel timber door into the delightfully decorated reception hall with ample space for dining table. Staircase to first floor with timber banister and spindles with useful understairs storage cupboard. Yorkshire sash window to front and carpeted floor. Step up to four-panel timber door into:
Sitting Room A surprisingly large reception room centrally positioned with Yorkshire sash windows to three aspects. Large chimney breast with inset cast iron fire surround with open grate, timber surround and mantel piece with tiled hearth. Timber beam to ceiling, carpeted floor and door through to:
Kitchen With good range of base and wall units finished in matt ivory Shaker style with oak-effect, roll-top laminated work surfaces. Attractive blue tiling to splashbacks with integrated single Neff electric oven and Neff four ring induction hob with extractor fan above. One and a half bowl stainless steel sink. Space and plumbing provided for washing machine and under-counter fridge. Glow Worm gas boiler to corner with timer controls, white heated towel rail, electric consumer unit to side. Terracotta tiling to floor, window to rear and timber door giving access to rear garden.
First Floor Landing Neutrally decorated with carpeted floor and timber doors into bedrooms and bathroom. Useful wardrobe cupboard to side with shelving and hanging space.
Master Bedroom An exceptional master bedroom being much larger than average with windows to two aspects. Large chimney breast to side, neutrally decorated and with carpeted floors. Cupboard to side housing the hot water cylinder, ideal for airing cupboard.
Bedroom 2 With window over front, carpeted floor and having a good range of built-in wardrobes to side.
Shower Room Large shower cubicle with curved glass screen, tiling to wet area and thermostatic mixer. Heritage style WC and wash hand basin with mirror and lighting to either side. Window overlooking side, spotlight to ceiling, white heated towel rail, loft hatch to roof space and tile-effect flooring.
Rear Garden Accessed from kitchen into gravelled courtyard. Metal gate giving right of way access through neighbouring garden back to the road. Brick retaining walls surrounding courtyard with steps and iron railing up to patio, providing a delightful and sunny space enjoying a southerly aspect with views of St. James' church spire to one side. High-level brick walls to boundary and planted borders with mature shrubs and bushes. An ideal space for relaxing of a summer's evening or barbecues, laid with smart pavers. Outside light and tap provided.
Location Louth is a popular market town with three busy markets each week, many individual shops, highly regarded primary, secondary and grammar schools and many cafes, bars and restaurants. Grimsby is approximately 16 miles to the north whilst Lincoln is some 25 miles to the south-west.
Louth has a recently completed sports and swimming complex, many local clubs, athletics and football grounds, tennis academy and courts, golf and bowling with attractive parks on the west side of town in Hubbard's Hills and Westgate Fields. The town has a thriving theatre and a cinema. The coast is about 10 miles away from Louth at its nearest point and the area around Louth has many fine country walks and bridleways.
Viewing Strictly by prior appointment through the selling agent.
General Information The particulars of this property are intended to give a fair and substantially correct overall description for the guidance of intending purchasers. No responsibility is to be assumed for individual items. No appliances have been tested. Fixtures, fittings, carpets and curtains are excluded unless otherwise stated. Plans/Maps are not to specific scale, are based on information supplied and subject to verification by a solicitor at sale stage. We are advised that the property is connected to mains gas, electricity, water and drainage but no utility searches have been carried out to confirm at this stage. The property is in Council Tax band A.
Brochures
Online BrochureCouncil TaxA payment made to your local authority in order to pay for local services like schools, libraries, and refuse collection. The amount you pay depends on the value of the property.Read more about council tax in our glossary page.
Band: A
Westgate, Louth LN11 9YQ
NEAREST STATIONS
Distances are straight line measurements from the centre of the postcode- Market Rasen Station13.6 miles
About the agent
Masons Sales & Lettings offers the expertise expected of a long established local firm along with the very best service to our clients by qualified members of the Royal Institution of Chartered Surveyors (RICS). We offer tailored marketing, full colour brochure with floor plans and well maintained database of buyers.
Industry affiliations



Notes
Staying secure when looking for property
Ensure you're up to date with our latest advice on how to avoid fraud or scams when looking for property online.
Visit our security centre to find out moreDisclaimer - Property reference 101134006403. The information displayed about this property comprises a property advertisement. Rightmove.co.uk makes no warranty as to the accuracy or completeness of the advertisement or any linked or associated information, and Rightmove has no control over the content. This property advertisement does not constitute property particulars. The information is provided and maintained by Masons Sales, Louth. Please contact the selling agent or developer directly to obtain any information which may be available under the terms of The Energy Performance of Buildings (Certificates and Inspections) (England and Wales) Regulations 2007 or the Home Report if in relation to a residential property in Scotland.
*This is the average speed from the provider with the fastest broadband package available at this postcode. The average speed displayed is based on the download speeds of at least 50% of customers at peak time (8pm to 10pm). Fibre/cable services at the postcode are subject to availability and may differ between properties within a postcode. Speeds can be affected by a range of technical and environmental factors. The speed at the property may be lower than that listed above. You can check the estimated speed and confirm availability to a property prior to purchasing on the broadband provider's website. Providers may increase charges. The information is provided and maintained by Decision Technologies Limited.
**This is indicative only and based on a 2-person household with multiple devices and simultaneous usage. Broadband performance is affected by multiple factors including number of occupants and devices, simultaneous usage, router range etc. For more information speak to your broadband provider.
Map data ©OpenStreetMap contributors.
