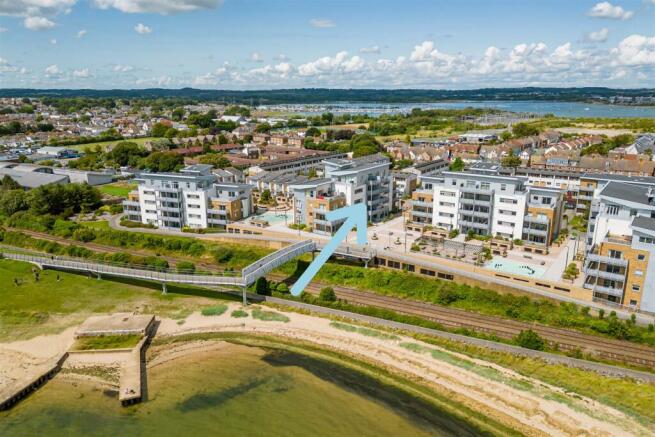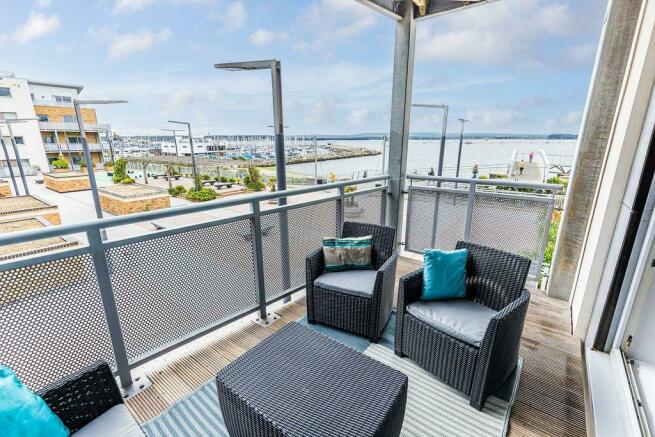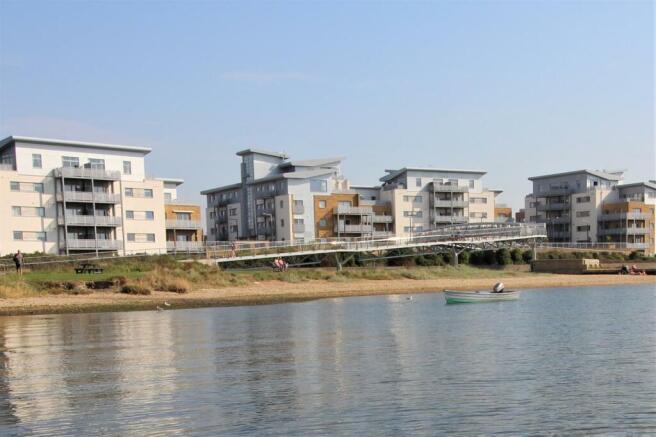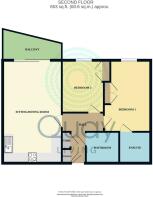Stone Close, Poole

- PROPERTY TYPE
Apartment
- BEDROOMS
2
- BATHROOMS
2
- SIZE
Ask agent
Key features
- Stunning Waterfront Apartment
- Views Over Poole Harbour and The Purbecks
- 2 Double Bedrooms
- Master En-suite
- Large Balcony
- Two Parking Spaces
- Yards from Beach and Park
- Ideal 2nd Home/Holiday Let Investment
- EPC Rating B
- Offered With No Forward Chain
Description
A stunning front line two double bedroom, two bathroom apartment benefitting from a spacious balcony, situated just yards from the beach, closeby to Hamworthy beach and park, and a short walk to Poole Quay.
Presented with no forward chain, this versatile apartment presents much scope as a waterfront residence or a superb holiday home.
Communal Hallway - Pelican House offers direct lift and stairwell access from both the secure undercroft car park and the podium-level main entrance. Approached by smart, well-maintained communal hallways the apartment is situated on the second floor.
Hallway - 3.16 x 2.06 (max measurements) (10'4" x 6'9" (max - An 'L'-shaped hallway with pendant light and Karndean flooring. Two storage cupboards, one cupboard housing the Potterton boiler. Wall-mounted door entryphone and thermostat. Radiator. Doors off to principal rooms.
Sitting Room/Diner - 6.44 x 4.16 (21'1" x 13'7") - A charming, bright south-west facing room dominated by stunning views of the upper reaches of Poole Harbour, Round Island and the Arne peninsula. Double sliding tilt-and-turn glazed doors lead onto the spacious balcony. The lounge/diner offers good-sized open-plan accommodation with space for lounge and dining suites, TV and 'phone points, pendant lighting. Radiator. Karndean flooring.
Balcony - Offering generous space for al fresco dining and outdoor seating, this water fronted south-facing balcony is suitably orientated to enjoy glorious sun for most of the day,
Kitchen Area - An open-plan kitchen range of flat-faced wood effect kitchen units with contrasting slate effect work surfaces and inset 1 1/2 bowl sink with mixer tap and drainer. Gas hob with extract over, fitted Bosch double oven, Bosch 12-place integrated dishwasher and integrated Hotpoint washer/dryer. Generous storage cupboards and drawers. Space for a fridge freezer. Karndean flooring. Triple spotlight chrome fixed ceiling light.
Bedroom 1 - 4.55 x 3.49 (14'11" x 11'5") - Generous double bedroom with neutral carpet flooring, smooth set ceilings, brushed steel power points, tv point, and fitted white triple wardrobe. Front aspect UPVC double-glazed window. Radiator. Pendant light .Door to;
En-Suite - 2.15 1.84 (7'0" 6'0") - With white suite comprising walk-in shower with glazed screen and white mosaic wall tiling, hand basin with chrome mixer tap and tiled splashback, low level WC, mirrored walls, shaver point and tiled flooring. Radiator. Fixed ceiling light. Kardean flooring.
Bedroom 2 - 3.23 x 2.97 (10'7" x 9'8") - Double bedroom with side-facing window and fitted double wardrobes. Neutral carpet flooring. Radiator, ceiling spotlights.
Bathroom - 2.17 x 1.83 (7'1" x 6'0") - With white three-piece suite of bath with thermostatic shower over, separate bath mixer taps, wash hand basin with chrome mixer tap beneath white half-height wall tiling, push-button WC, mirrored wall. Radiator . Karndean flooring. Fixed ceiling light.
External Communal Grounds - Within this development there are numerous well-maintained communal terraced areas overlooking the Harbour for the enjoyment of residents. A footbridge over the disused rail line gives direct access to Hamworthy Park with all its amenities, offering lovely harbourside walks, access for water sports, open space with a play area for children to enjoy and Hamworthy Park café.
Parking - Two allocated parking spaces in the secure parking area directly below the apartment. Visitors parking also available within the development.
Tenure - Leasehold for a term of 250 years from 2005 with 231 years unexpired.
Service Charge: £1912Pa
Ground Rent: 125Pa
EPC rating B
Council Tax Band D Predicted - BCP Council £2050.38 (2023/4)
Material Information: Reinforced concrete-frame construction with concrete floors. External elevations mostly traditional brick and block, with areas of render and (predominantly high-level) decorative non-combustible rainscreen panels and Rockwool insulation.
Environment agency Flood risk: Very low risk of surface water flooding
:Very low risk of flooding from rivers and the sea
Broadband: Standard13 Mbps1 MbpsGood
Superfast79 Mbps20 MbpsGood
Ultrafast--Not available--
Brochures
Stone Close, Poole12 Pelican House- COUNCIL TAXA payment made to your local authority in order to pay for local services like schools, libraries, and refuse collection. The amount you pay depends on the value of the property.Read more about council Tax in our glossary page.
- Ask agent
- PARKINGDetails of how and where vehicles can be parked, and any associated costs.Read more about parking in our glossary page.
- Yes
- GARDENA property has access to an outdoor space, which could be private or shared.
- Ask agent
- ACCESSIBILITYHow a property has been adapted to meet the needs of vulnerable or disabled individuals.Read more about accessibility in our glossary page.
- Ask agent
Stone Close, Poole
Add your favourite places to see how long it takes you to get there.
__mins driving to your place
Your mortgage
Notes
Staying secure when looking for property
Ensure you're up to date with our latest advice on how to avoid fraud or scams when looking for property online.
Visit our security centre to find out moreDisclaimer - Property reference 32994936. The information displayed about this property comprises a property advertisement. Rightmove.co.uk makes no warranty as to the accuracy or completeness of the advertisement or any linked or associated information, and Rightmove has no control over the content. This property advertisement does not constitute property particulars. The information is provided and maintained by Quay Living, Poole. Please contact the selling agent or developer directly to obtain any information which may be available under the terms of The Energy Performance of Buildings (Certificates and Inspections) (England and Wales) Regulations 2007 or the Home Report if in relation to a residential property in Scotland.
*This is the average speed from the provider with the fastest broadband package available at this postcode. The average speed displayed is based on the download speeds of at least 50% of customers at peak time (8pm to 10pm). Fibre/cable services at the postcode are subject to availability and may differ between properties within a postcode. Speeds can be affected by a range of technical and environmental factors. The speed at the property may be lower than that listed above. You can check the estimated speed and confirm availability to a property prior to purchasing on the broadband provider's website. Providers may increase charges. The information is provided and maintained by Decision Technologies Limited. **This is indicative only and based on a 2-person household with multiple devices and simultaneous usage. Broadband performance is affected by multiple factors including number of occupants and devices, simultaneous usage, router range etc. For more information speak to your broadband provider.
Map data ©OpenStreetMap contributors.






