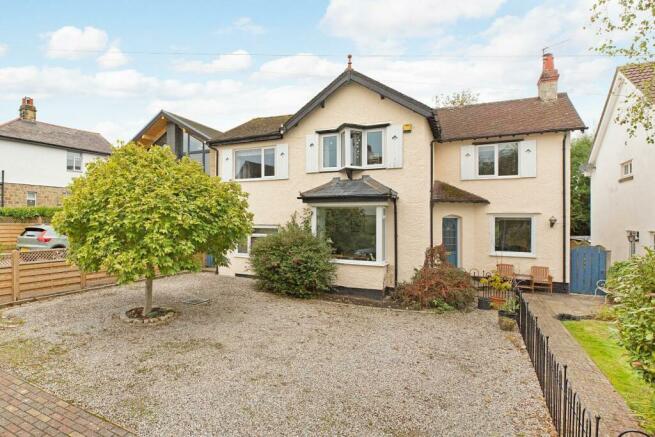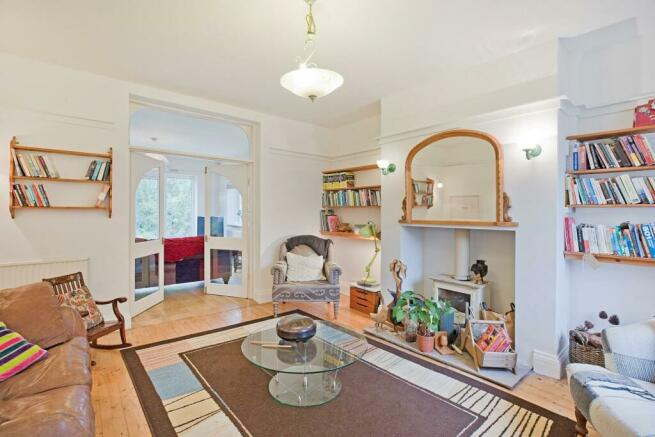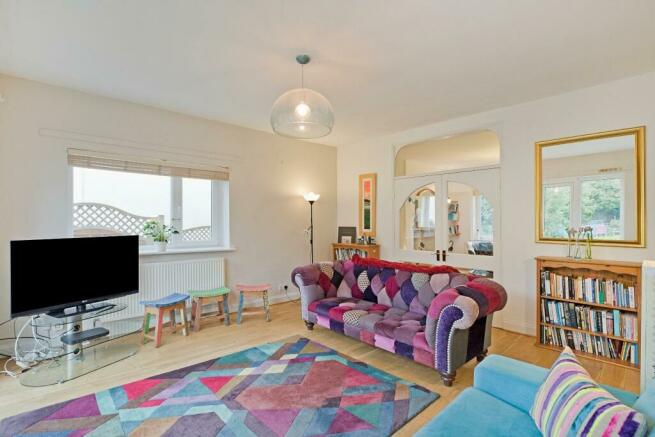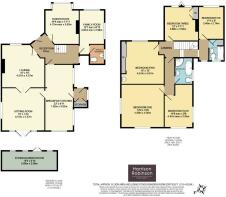
Mansfield Road, Burley in Wharfedale

- PROPERTY TYPE
Detached
- BEDROOMS
5
- BATHROOMS
2
- SIZE
2,297 sq ft
213 sq m
- TENUREDescribes how you own a property. There are different types of tenure - freehold, leasehold, and commonhold.Read more about tenure in our glossary page.
Freehold
Key features
- Five Bedroom Detached Family Home
- Highly Regarded Mansfield Road Location
- Property Dating From The Arts & Crafts Period
- Private Rear Garden With Purpose Built Office/Garden Room
- Spacious Flexible Family Accommodation Throughout
- Ample Off-Street Parking
- Easy Walking Distance To Village Amenities
- Early Viewing Advised
- Council Tax Band G
Description
The property is set well back from this quiet road, affording ample private parking. A block paved pathway with low, wrought iron style fence leads directly to the angled front door, which in turn opens into a most welcoming hallway with stripped pine flooring and stylish, timber doors with glazed inserts, highlighting the Arts & Crafts period with stairs leading up to the first floor. One such door gives access to the lounge, again having stripped pine flooring, period picture rail and fireplace with log burning stove. French doors open directly into a charming sitting room with oak flooring and UPVC French doors opening into the garden, which along with a further side window, allow natural light to flood in. A further door gives direct access to the dining kitchen. From the hallway an attractive, timber, glazed door opens into the spacious dining kitchen, with ample room for a family. Several windows allow the light to flood in and offer aspects over the delightful garden. An external door opens into a useful porch with direct access to the garden. From the hallway a half-glazed door with beautiful, leaded glazing opens into a formal dining room, having a box bay window to the front elevation, stripped pine flooring, deep cornicing and stylish, cast-iron Victorian fireplace with tiled inserts and stone mantle over. A further dual aspect reception room with wood effect flooring and downlighting, presently used as an office, adds further flexibility to this wonderful home. A cloakroom/utility completes the ground floor accommodation.
A split half-landing gives access to the double bedroom five and the second bathroom. Once on the main landing, one finds four further tremendous sized, double bedrooms and a charming house bathroom with feature claw foot bath. No-one draws the short straw here!
Externally there is ample parking to the front whilst to the rear one finds a mature garden, laid mainly to lawn with mature beds. A bike store and shed afford storage. The ‘jewel in the crown’ is a spacious, purpose-built garden room. Presently used as an office, this is the ideal spot to get some peace and quiet and would also make the perfect garden retreat, a wonderfully relaxing environment in which to curl up with a good book and a cup of Yorkshire tea.
Over the years this home has been sympathetically extended to create what many would say is the perfect family home. An early viewing is highly recommended to avoid disappointment.
Burley in Wharfedale is a very popular and thriving village community in the heart of the Wharfe Valley, providing a good range of local shops including a Co-op local store, doctors’ surgery, library, two excellent primary schools, various inns and restaurants, butchers, delicatessen, cafes, churches of several denominations and a variety of sporting and recreational facilities. A commuter rail service to Leeds/Bradford city centres, with commuting times of under 30 minutes and Ilkley in 5 minutes, is also available from the village station, only a few minutes' walk away.
With GAS FIRED CENTRAL HEATING and UPVC DOUBLE GLAZING and with approximate room sizes the property comprises:
Ground Floor -
Reception Hall - A half-glazed timber door opens directly into the spacious reception hallway - the perfect place to greet friends and family alike. Stripped, pine flooring, delightful Arts & Crafts style, glazed, timber doors and a most unusual, coloured, leaded dining room door all add to the ambiance. Carpeted stairs lead to the first floor.
Lounge - 4.57 x 4.57 (14'11" x 14'11") - A stylish, glazed, timber door opens into a charming lounge, with stripped pine flooring, original Arts & Crafts plate rack and fireplace with white, enamel log burning stove. A window to the front elevation allows natural light to flood in. Original, timber and glazed French doors open directly into:
Sitting Room - 4.57 x 4.37 (14'11" x 14'4") - Another most charming reception room with oak flooring and UPVC French doors with glazed side panels giving direct access to a patio and garden beyond and allowing natural light to flood in. A further door opens into the dining kitchen.
Dining Kitchen - 7.02 x 3.02 (23'0" x 9'10") - A delightful oak and glass door opens from the hallway into the spacious dining kitchen, fitted with a range of hand painted, white, timber wall and base units with black, granite effect, laminate worksurfaces over and tiled splashbacks. A cream enamel five burner Rangemaster range takes pride of place. There is undercounter space for a dishwasher and ample room for an American style fridge/freezer. Black, laminate flooring throughout. Windows afford aspects over the garden and allow natural light to flood in.
Porch - A most useful UPVC rear porch is ideal for kicking off shoes and boots after a long walk in the surrounding countryside. A half-glazed door gives access to the garden.
Dining Room - 4.37 x 3.62 (14'4" x 11'10") - A wonderful, half glazed door with contemporary, leaded panel opens directly into the separate dining room. Light floods in through a large, box bay UPVC window to the front elevation and charming features include stripped pine flooring, deep cornicing and a stylish, cast iron, Victorian fireplace with tiled inserts and stone mantle over. One can imagine many happy times here entertaining friends and family.
Office/Playroom - 3.84 x 2.68 (12'7" x 8'9") - The flexible accommodation continues with a further reception room having wood effect, laminate flooring, a window to the front elevation and downlighting.
Utility Room / Wc - The cloakroom benefits from a low-level w/c and washbasin having space and plumbing for a washer and drier. Wall mounted, Glow worm boiler, which has been regularly serviced. Wood effect laminate flooring.
First Floor -
Split Landing - A staircase leads to a split landing giving access to:
Bedroom Five - 3.46 x 2.74 (11'4" x 8'11") - A double bedroom having a UPVC window to the front elevation and wood effect, laminate flooring.
Bathroom Two - 4.57 x 4.57 (14'11" x 14'11") - A good-sized, traditional style bathroom having a bath with shower over and folding glazed screen. Low-level W.C. and pedestal washbasin with monobloc chrome tap having a chrome framed mirror over. Chrome ladder radiator. Tiling to the walls and flooring and a UPVC window with obscure glazing.
Main Landing - Stairs lead up to a spacious main landing:
Bedroom One - 4.50 x 4.50 (14'9" x 14'9") - A truly spacious, dual aspect, double bedroom. Light floods in through the two UPVC, double-glazed windows, creating a wonderful bright open space.
Bedroom Two - 4.57 x 4.57 (14'11" x 14'11") - Of a similar size, a further charming bedroom with UPVC double-glazed window to the front elevation. Fitted wardrobes and washbasin.
Bedroom Three - 3.66 x 3.62 (12'0" x 11'10") - Having the most charming of double-glazed windows, this room benefits from a fitted wardrobe.
Bedroom Four - 4.47 x 2.95 (14'7" x 9'8") - A good-sized, dual aspect, double bedroom having aspects over the rear garden.
House Bathroom - A most stylish and relaxing bathroom having a traditional, free-standing, claw foot bath - ideal to relax in after a hard day, but if you don’t have time the corner glazed shower is perfect. Traditional style, low-level W.C. with chrome flush plpe and matching washbasin with chrome fittings complete the suite. Tiling to the walls and flooring. UPVC double-glazed window with obscure glazing.
Outside -
Studio / Garden Room - 5.89 x 2.08 (19'3" x 6'9") - To the rear of the garden one finds a modern, purpose-built garden room office having electricity.
A wonderful space in which to work having UPVC double-glazed French doors and windows, then just a short walk home after a day at work - what more could you want?
This would also create the most charming space in which to get away from it all and relax …. Perfect!
An external area of decking and flagged patio creates a tremendous spot to sit and relax in good weather.
Garden - To the rear of the property is a charming area of private garden, laid mainly to lawn with mature borders and an area of patio next to the house.
Bike Store & Shed - A separate bike store and garden shed afford a good amount of storage.
Parking - The property benefits from a large area of gravel parking to the front of the property, which sits well back from the road.
Utilities And Services - The property benefits from mains gas, electricity and drainage.
There is shown to be Superfast Fibre Broadband available to the property.
Please visit the Mobile and Broadband Checker Ofcom website to check Broadband speeds and mobile 'phone coverage.
Brochures
Mansfield Road, Burley in WharfedaleBrochureCouncil TaxA payment made to your local authority in order to pay for local services like schools, libraries, and refuse collection. The amount you pay depends on the value of the property.Read more about council tax in our glossary page.
Band: G
Mansfield Road, Burley in Wharfedale
NEAREST STATIONS
Distances are straight line measurements from the centre of the postcode- Burley-in-Wharfedale Station0.4 miles
- Menston Station1.8 miles
- Ben Rhydding Station1.8 miles
About the agent
Estate agents in Ilkley & surrounding areas
We are an independent, local agent specialising in selling and letting properties in Ilkley and the surrounding areas of Addingham, Ben Rhydding, Burley in Wharfedale and Menston.
Why Harrison Robinson ?Our business is built on honesty, trust and straight talking advice to our clients. We concentrate on doing the basics better. If you fancy a breath of fresh air come and talk to us.
We
Notes
Staying secure when looking for property
Ensure you're up to date with our latest advice on how to avoid fraud or scams when looking for property online.
Visit our security centre to find out moreDisclaimer - Property reference 32994945. The information displayed about this property comprises a property advertisement. Rightmove.co.uk makes no warranty as to the accuracy or completeness of the advertisement or any linked or associated information, and Rightmove has no control over the content. This property advertisement does not constitute property particulars. The information is provided and maintained by Harrison Robinson, Ilkley. Please contact the selling agent or developer directly to obtain any information which may be available under the terms of The Energy Performance of Buildings (Certificates and Inspections) (England and Wales) Regulations 2007 or the Home Report if in relation to a residential property in Scotland.
*This is the average speed from the provider with the fastest broadband package available at this postcode. The average speed displayed is based on the download speeds of at least 50% of customers at peak time (8pm to 10pm). Fibre/cable services at the postcode are subject to availability and may differ between properties within a postcode. Speeds can be affected by a range of technical and environmental factors. The speed at the property may be lower than that listed above. You can check the estimated speed and confirm availability to a property prior to purchasing on the broadband provider's website. Providers may increase charges. The information is provided and maintained by Decision Technologies Limited.
**This is indicative only and based on a 2-person household with multiple devices and simultaneous usage. Broadband performance is affected by multiple factors including number of occupants and devices, simultaneous usage, router range etc. For more information speak to your broadband provider.
Map data ©OpenStreetMap contributors.





