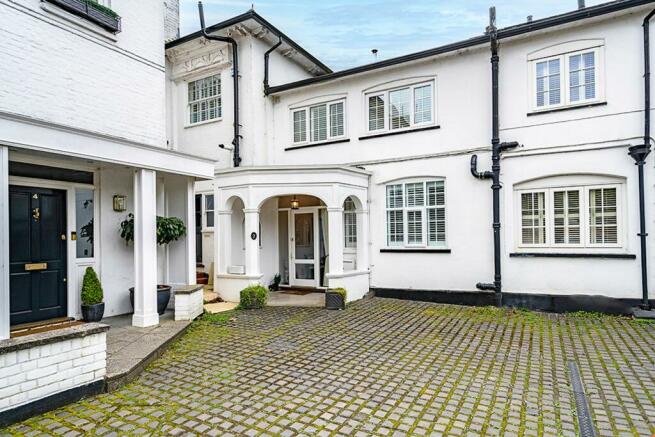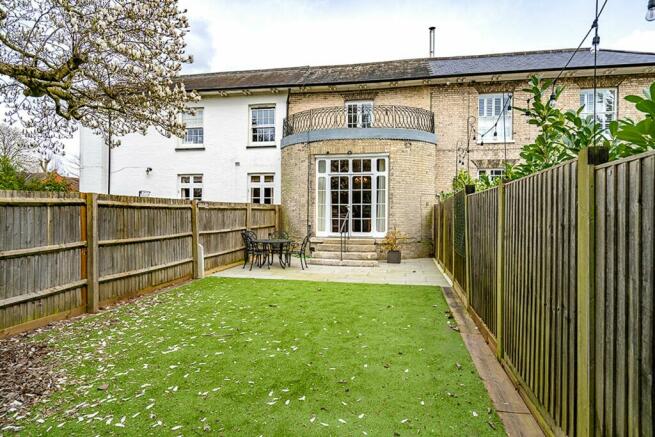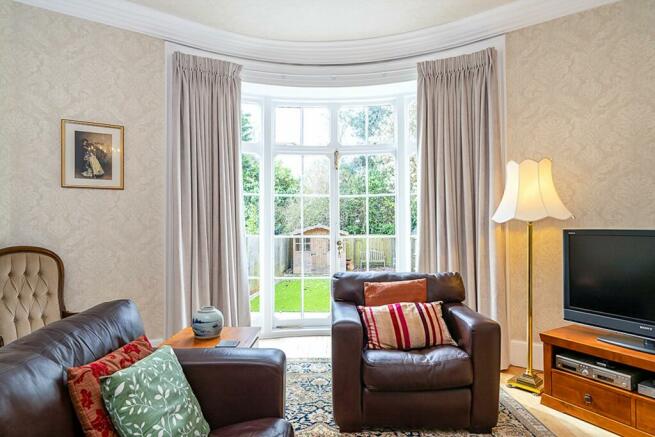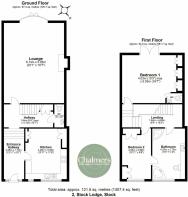
2 Stock Lodge, High Street, Stock CM4

- PROPERTY TYPE
Terraced
- BEDROOMS
2
- BATHROOMS
1
- SIZE
1,308 sq ft
122 sq m
- TENUREDescribes how you own a property. There are different types of tenure - freehold, leasehold, and commonhold.Read more about tenure in our glossary page.
Freehold
Key features
- Central village location
- Gorgeous period features and grand proportions
- High ceilings and lots of natural light
- Spacious lounge with beautiful feature patio doors
- Large kitchen with space for dining table
- Two bedrooms
- Private garden with patio for entertaining
- Set back from the road with garage and one parking space
Description
With all the grandeur of a stately home wrapped up in this gorgeous Georgian property, 2 Stock Lodge could be your own little slice of Downton Abbey! Once an 18th Century manor house, Stock Lodge is set back from the road, nestled in the private grounds of 60 High Street and has since been divided into four properties. This house will immediately win your heart - it might be small on size but it’s big on charm.
A grand front porch sets the scene for the space to come. A fully glazed entrance door opens to inside and you’re immediately struck by how high the ceilings are, beautiful period features, classical style ceiling roses plus candle chandeliers and wall lights. Glazed doors throughout ensure that natural light floods in and together with the extra height ceilings and grand proportions, the overall feeling is of light and space.
The spacious entrance hall, with steps up towards the back of the house, draws your eye through to the the rear, where a spectacularly elegant lounge is dominated by stunning floor to ceiling bow fronted windows overlooking the rear garden. Damask style wallpaper, a decorative ceiling with central chandelier and feature fireplace set the tone of timeless elegance.
The main bedroom is equally gorgeous - strikingly spacious with high ceilings and glazed patio doors leading out to a glorious half moon shaped balcony with ornate balustrade. Replay your own balcony scene or simply admire the view! The bedroom also features built in wardrobes and dressing table and a very dainty WC!
Downstairs, the kitchen is packed with built in units and appliances and is spacious enough for a table and chairs. Lovely big windows, which overlook the front communal area, with plantation style shutters allow lots of natural light to fill the room. Equally, the bathroom upstairs shares the same outlook from triple pane windows with blinds and Jack and Jill doors lead to bedroom two and the landing.
A lovely back garden with patios at each end and a low maintenance artificial lawn, its own garage and one additional parking space, this is a wonderful rare find in Stock.
EPC Rating: D
Entrance Hallway
4.25m x 1.7m
From the front porch, a fully glazed front door leads into a lovely wide and light hallway. Wooden flooring leads up a set of four steps (with decorative handrail both sides) and onto the rear hallway, wc and lounge. A runner carpet runs the length of the hallway and continues on up the stairs to the landings and bedrooms.
Kitchen
4.25m x 3.48m
Glazed door to bright and spacious kitchen with stone tile effect flooring and room for a dining table and chairs. Large windows with plantation style shutters and views over front driveway.
Eye level oven and microwave, induction hob, dishwasher, sink and draining board, fridge/freezer, larder cupboard and range of base and eye level units (cupboards, drawers, baskets), wall mounted boiler, space for washing machine, ceiling spot lights.
Hallway
1.94m x 4.13m
The rear hallway, which has a large alcove at the foot of the stairs, leads to the downstairs WC and has a large two door under stairs cupboard.
WC
1.69m x 0.82m
Small downstairs WC with toilet and small sink with cupboard beneath.
Lounge
6.74m x 5.05m
Door from hallway opens into this gorgeous grand lounge with stunning bow fronted glazed doors to rear garden. Beautiful high ceiling with decorative coving, central ceiling rose with feature chandelier and matching wall lights. Wooden flooring, feature chimney breast and granite fireplace and hearth with electric fire.
Bathroom
4.25m x 2.75m
Obscure glazed door to generous Jack and Jill bathroom with additional solid door to bedroom two. Corner bath, walk in shower, built in toilet and sink with storage cupboards, heated towel rail, loft hatch.
Large triple pane window with plantation style shutters to front driveway.
Bedroom Two/Office
4.25m x 2.59m
Second bedroom doubling as a study. Built in wardrobes, cupboards, desk, space for double bed (currently a stowaway wall bed). Large triple pane windows, with plantation style shutters, overlooking the driveway. Glazed door to landing and solid door to Jack and Jill bathroom.
Bedroom One
4.03m x 5.05m
Glazed door with blind opens into a spacious bedroom with lovely high ceiling and central ceiling rose, built in dressing table and drawers, wardrobes with shelving, drawers and hanging space. Fully glazed doors to balcony with views over rear garden.
Small WC. Loft hatch.
WC
Small ensuite within the main bedroom with toilet and sink with cupboard under, wood effect flooring.
Landing
1.94m x 4.93m
Two landings with matching stairs and entrance hall carpet, high ceilings with decorative ceiling roses and chandelier style pendant lights, glazed doors allow light to filter through.
Garden
From the patio doors off the lounge, steps lead down to a patio with plenty of room for entertaining. An artificial lawn covers the central garden with a further patio at far end. Here, there is space to sit and enjoy the stunning aspect of the the house with its gorgeous bow fronted lounge and balcony above. There is also a handy garden shed for storage.
Switch to outside light, double outside electrical socket and outside tap.
Balcony
Large circular balcony with beautiful decorative balustrade and delightful view over the rear garden.
Parking - Allocated parking
Sweeping shared driveway with allocated parking for one car plus a garage.
Note: Planning Application Approved for the existing access to be widened and improved, the front wall to be replaced, driveway surface to be replaced with block paving and gravel and electric gates installed.
Parking - Garage
Single garage in addition to two allocated parking spaces.
- COUNCIL TAXA payment made to your local authority in order to pay for local services like schools, libraries, and refuse collection. The amount you pay depends on the value of the property.Read more about council Tax in our glossary page.
- Ask agent
- PARKINGDetails of how and where vehicles can be parked, and any associated costs.Read more about parking in our glossary page.
- Garage,Off street
- GARDENA property has access to an outdoor space, which could be private or shared.
- Private garden
- ACCESSIBILITYHow a property has been adapted to meet the needs of vulnerable or disabled individuals.Read more about accessibility in our glossary page.
- Ask agent
2 Stock Lodge, High Street, Stock CM4
Add your favourite places to see how long it takes you to get there.
__mins driving to your place

Chalmers specialise in properties in and around the pretty and popular village of Stock in Essex. As the only agent based in the village, we have the local knowledge and experience to help buyers, sellers and landlords alike. We offer a professional and personal service at competitive rates of commission backed by membership of the National Association of Estate Agents.
Your mortgage
Notes
Staying secure when looking for property
Ensure you're up to date with our latest advice on how to avoid fraud or scams when looking for property online.
Visit our security centre to find out moreDisclaimer - Property reference 9c6fc275-b3cf-4938-abac-39d800342f96. The information displayed about this property comprises a property advertisement. Rightmove.co.uk makes no warranty as to the accuracy or completeness of the advertisement or any linked or associated information, and Rightmove has no control over the content. This property advertisement does not constitute property particulars. The information is provided and maintained by Chalmers Agency, Stock. Please contact the selling agent or developer directly to obtain any information which may be available under the terms of The Energy Performance of Buildings (Certificates and Inspections) (England and Wales) Regulations 2007 or the Home Report if in relation to a residential property in Scotland.
*This is the average speed from the provider with the fastest broadband package available at this postcode. The average speed displayed is based on the download speeds of at least 50% of customers at peak time (8pm to 10pm). Fibre/cable services at the postcode are subject to availability and may differ between properties within a postcode. Speeds can be affected by a range of technical and environmental factors. The speed at the property may be lower than that listed above. You can check the estimated speed and confirm availability to a property prior to purchasing on the broadband provider's website. Providers may increase charges. The information is provided and maintained by Decision Technologies Limited. **This is indicative only and based on a 2-person household with multiple devices and simultaneous usage. Broadband performance is affected by multiple factors including number of occupants and devices, simultaneous usage, router range etc. For more information speak to your broadband provider.
Map data ©OpenStreetMap contributors.





