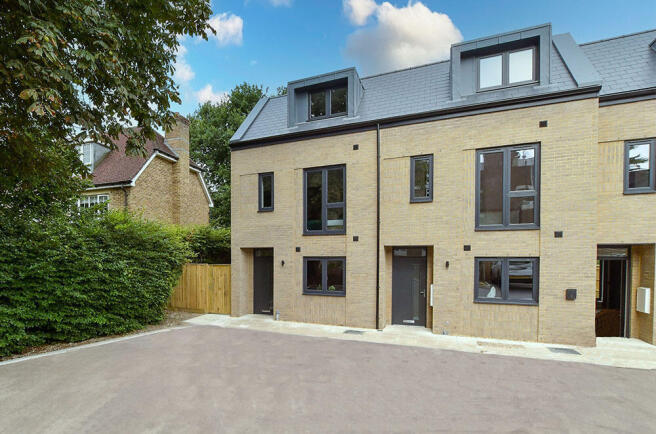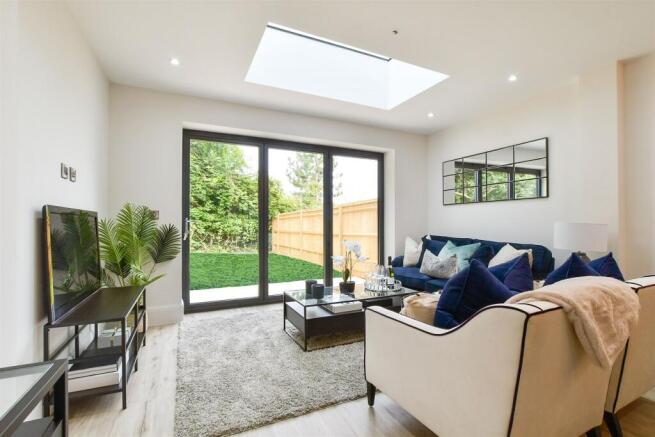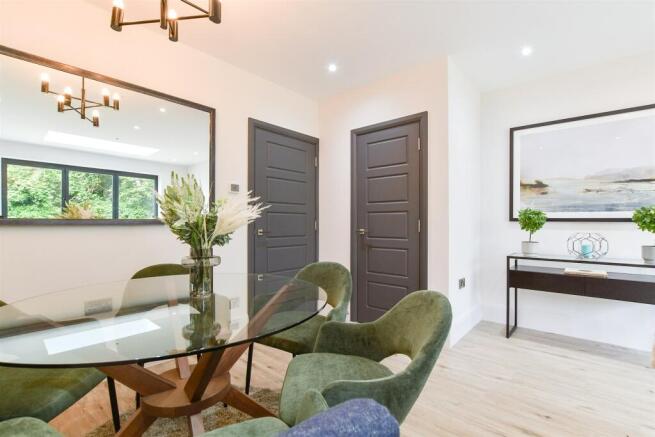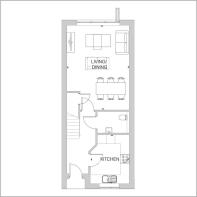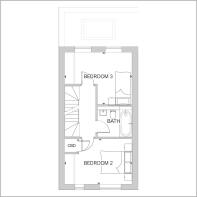Harestone Gardens, Stanstead Road, Caterham, Surrey

- PROPERTY TYPE
End of Terrace
- BEDROOMS
3
- BATHROOMS
2
- SIZE
Ask agent
- TENUREDescribes how you own a property. There are different types of tenure - freehold, leasehold, and commonhold.Read more about tenure in our glossary page.
Freehold
Key features
- Sold by Cubitt & West
- Open plan lounge/diner with bi-folding doors to the large rear garden with patio
- Sleek fitted kitchen with integrated appliances and granite/quartz worktops
- Underfloor heating or radiators throughout
- White sanitaryware with chrome fittings to bathroom and en-suite
- Air source heat pump for hot water and heating
- Allocated parking for each home
Description
A new build end of terrace town house located in a highly sought after area of Caterham, a short distance from the train station with direct links into London, local bus routes, and schools.
This home boasts a contemporary fitted kitchen at the front of the property, complete with granite/quartz worktops, LED downlighters and luxury vinyl flooring. The integrated appliances include an induction hob, a Bosch microwave combi oven, fridge/freezer, washing machine and a dishwasher to make hosting a pleasure, not a chore. The open plan lounge/diner at the rear is spacious and bright thanks to the by-folding doors which open out to the paved patio and turfed rear garden making these homes ideal for entertaining in the warmer weather. Underfloor heating to the ground floor and radiators upstairs keeps things cosy in the colder months.
The bathroom and ensuite are serene and thoughtfully crafted with relaxation in mind. Porcelain tiling, vanity unit, contemporary premium branded sanitary ware, chrome fittings including the heated towel rail and a large pre-mounted wall mirror.
Outside the property you will find landscaped front gardens and allocated parking. Peace of mind is assured with mains smoke detectors, multi locking point front and rear doors, 10-year insurance backed warranty and 2-years aftercare service. Moreover, the air source heat pump ensures your energy bills will be as low as possible for heating. Book to view now!
*Please note internal images are of a previous show home by the same developer for illustrative purposes only, finishes and layouts will vary.
Room sizes:
- Hallway
- Kitchen: 10'11 x 8'8 (3.33m x 2.64m)
- Living/Dining: 18'10 x 13'11 (5.74m x 4.24m)
- Downstairs Cloakroom
- Landing
- Bedroom 2: 13'11 x 9'4 (4.24m x 2.85m)
- Bedroom 3: 13'11 x 10'9 (4.24m x 3.28m)
- Bathroom
- Bedroom 1: 14'3 x 14'1 (4.35m x 4.30m)
- Dressing Room
- En-suite
- Rear Garden
- Allocated Parking
The information provided about this property does not constitute or form part of an offer or contract, nor may it be regarded as representations. All interested parties must verify accuracy and your solicitor must verify tenure/lease information, fixtures & fittings and, where the property has been extended/converted, planning/building regulation consents. All dimensions are approximate and quoted for guidance only as are floor plans which are not to scale and their accuracy cannot be confirmed. Reference to appliances and/or services does not imply that they are necessarily in working order or fit for the purpose.
We are pleased to offer our customers a range of additional services to help them with moving home. None of these services are obligatory and you are free to use service providers of your choice. Current regulations require all estate agents to inform their customers of the fees they earn for recommending third party services. If you choose to use a service provider recommended by Cubitt & West, details of all referral fees can be found at the link below. If you decide to use any of our services, please be assured that this will not increase the fees you pay to our service providers, which remain as quoted directly to you.
Brochures
Full PDF brochureExplore this property in 3D Virtual RealityReferral feesPrivacy policy- COUNCIL TAXA payment made to your local authority in order to pay for local services like schools, libraries, and refuse collection. The amount you pay depends on the value of the property.Read more about council Tax in our glossary page.
- Ask agent
- PARKINGDetails of how and where vehicles can be parked, and any associated costs.Read more about parking in our glossary page.
- Allocated
- GARDENA property has access to an outdoor space, which could be private or shared.
- Back garden
- ACCESSIBILITYHow a property has been adapted to meet the needs of vulnerable or disabled individuals.Read more about accessibility in our glossary page.
- Ask agent
Harestone Gardens, Stanstead Road, Caterham, Surrey
Add an important place to see how long it'd take to get there from our property listings.
__mins driving to your place
Get an instant, personalised result:
- Show sellers you’re serious
- Secure viewings faster with agents
- No impact on your credit score
Your mortgage
Notes
Staying secure when looking for property
Ensure you're up to date with our latest advice on how to avoid fraud or scams when looking for property online.
Visit our security centre to find out moreDisclaimer - Property reference 24407801. The information displayed about this property comprises a property advertisement. Rightmove.co.uk makes no warranty as to the accuracy or completeness of the advertisement or any linked or associated information, and Rightmove has no control over the content. This property advertisement does not constitute property particulars. The information is provided and maintained by Cubitt & West, Caterham. Please contact the selling agent or developer directly to obtain any information which may be available under the terms of The Energy Performance of Buildings (Certificates and Inspections) (England and Wales) Regulations 2007 or the Home Report if in relation to a residential property in Scotland.
*This is the average speed from the provider with the fastest broadband package available at this postcode. The average speed displayed is based on the download speeds of at least 50% of customers at peak time (8pm to 10pm). Fibre/cable services at the postcode are subject to availability and may differ between properties within a postcode. Speeds can be affected by a range of technical and environmental factors. The speed at the property may be lower than that listed above. You can check the estimated speed and confirm availability to a property prior to purchasing on the broadband provider's website. Providers may increase charges. The information is provided and maintained by Decision Technologies Limited. **This is indicative only and based on a 2-person household with multiple devices and simultaneous usage. Broadband performance is affected by multiple factors including number of occupants and devices, simultaneous usage, router range etc. For more information speak to your broadband provider.
Map data ©OpenStreetMap contributors.
