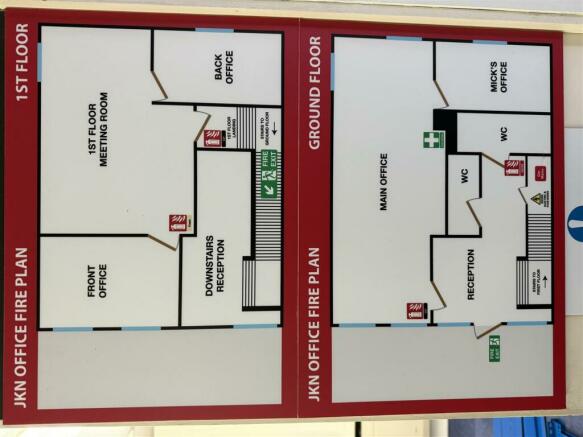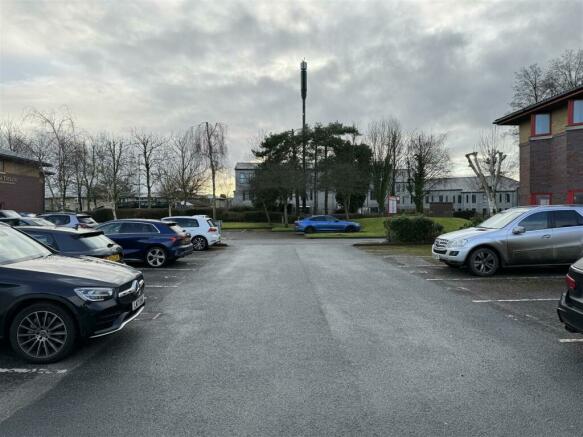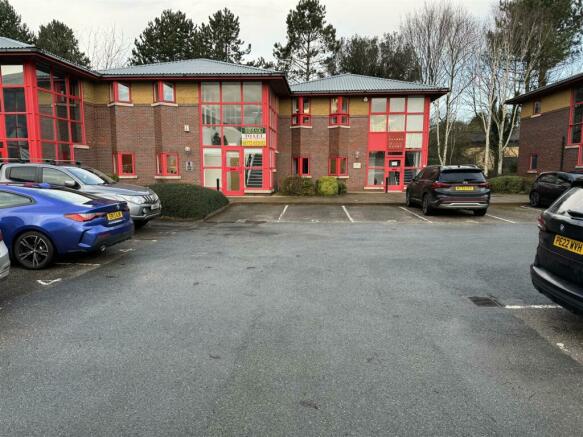Navigation Way, Ashton-On-Ribble, Preston
- SIZE
Ask agent
- SECTOR
Office for sale
Key features
- Established and popular dockland location
- Double-glazed and electric heating
- 5 specific and 1 visitor parking spaces
- Versatile and well fitted accommodation
- Modern purpose built two storey mid-terraced office building with feature Atrium entrance
- Readily accessible in terms of city centre and Fylde Coast, particularly since the opening of the Preston Western Distributor Road
Description
APPROXIMATELY 1,554 SQ. FT. / 144 SQ. M.
Description - Modern purpose built, two storey, mid-terraced office building with feature Atrium entrance. Traditionally constructed, the property provides a mixture of open plan and cellular office accommodation within a well established and popular dockland
development. The business village is well kept and provides ample allocated and visitor car parking, together with well maintained and landscaped garden areas. It is a popular size building suitable for a variety of business uses.
Location - Riversway (docklands) is a modern mixed development of office / retail, residential and leisure facilities built around the main dock. The position is on the outskirts of Preston, just over two miles from the city centre. It has good access to the M6 motorway
at Junction 32 (north) and Junction 30 (south). The position is also readily accessible to the Fylde Coast by way of the A583 and the new Preston Western Distributor Road, which links the area directly with the M55 motorway. For identification purposes, the position is more particularly indicated, edged red, on the location plan attached, which is not to scale.
Accommodation - GROUND FLOOR:
Atrium entrance area with staircase to first floor
Ladies toilet with one WC
Gentleman's / disabled toilet with one WC
Open plan ground floor Office
Gallery Kitchenette
Filing Room / Office
FIRST FLOOR
Approached by wide staircase, comprising three separate rooms, all divided from an original open plan area, with the benefit of de-mountable partitioning.
OUTSIDE
5 specific parking spaces close to the premises, together with 1 visitor parking space towards the entrance of the development. Communal landscaped areas.
Services - Mains electricity, water and drainage are connected. The property has an electric panel heating system. Hot water is provided by independent electric hot water heaters.
Rating Assessment - The current Rateable Value is assessed at £11,250 within the 2023/2024 Rating List. Most occupants should benefit from small business rate relief and therefore, under current provisions, business rates may not be applicable.
Planning - We understand that the premises have established / permitted use under Class E - Commercial, Business and Service. As revised 2024. Interested parties must, of course, make their own enquiries to Preston City Council Planning Department, Tel. No: .
Tenure - The property is held on a Leasehold basis, for 125 years, from 15th November 1989. There is an annual service charge of £600, including maintenance of the grounds and car parking areas.
Asking Price - Offers in Excess of £150,000 is required to purchase the long Leasehold interest with vacant possession.
Vat - All prices quoted are exclusive of, but may be subject to, VAT at the standard rate.
Plans & Photographs - Photographs and plans are provided specifically for illustration and identification purposes only. They are not to scale and, therefore, should not be relied upon by interested parties.
Viewing Arrangements - Strictly by appointment with the sole agents, Garside Waddingham, contactable on .
Misdescription Act - These details, whilst believed to be correct, do not form any part of an offer or contract. Purchasers should not rely on them as statements or representation of fact. No person in this firm’s employment has authority to make or give any representation or
warranty in respect of the property. No appliances or installations have been tested. All measurements are approximate.
Energy Performance Certificates
EPC.jpgBrochures
Navigation Way, Ashton-On-Ribble, Preston
NEAREST STATIONS
Distances are straight line measurements from the centre of the postcode- Preston Station1.5 miles
- Salwick Station3.5 miles
- Lostock Hall Station3.4 miles
About Garside Waddingham Surveyors LLP, Lancashire
UNIT B1 PITTMAN COURT PITTMAN WAY , FULWOOD, PRESTON PR2 9ZG

With our roots firmly established in surveying, we can provide you with a seamless service and first-class advice to assist you with all your property needs.
From our base in Preston, we cover a wide North West area, including Merseyside, Greater Manchester, Lancashire and Cumbria.
From commercial lets and sales to informative home buyer reports and valuations, we offer a comprehensive range of property services provided by a professionally qualified team you can trust with all yo
Notes
Disclaimer - Property reference 32995244. The information displayed about this property comprises a property advertisement. Rightmove.co.uk makes no warranty as to the accuracy or completeness of the advertisement or any linked or associated information, and Rightmove has no control over the content. This property advertisement does not constitute property particulars. The information is provided and maintained by Garside Waddingham Surveyors LLP, Lancashire. Please contact the selling agent or developer directly to obtain any information which may be available under the terms of The Energy Performance of Buildings (Certificates and Inspections) (England and Wales) Regulations 2007 or the Home Report if in relation to a residential property in Scotland.
Map data ©OpenStreetMap contributors.



