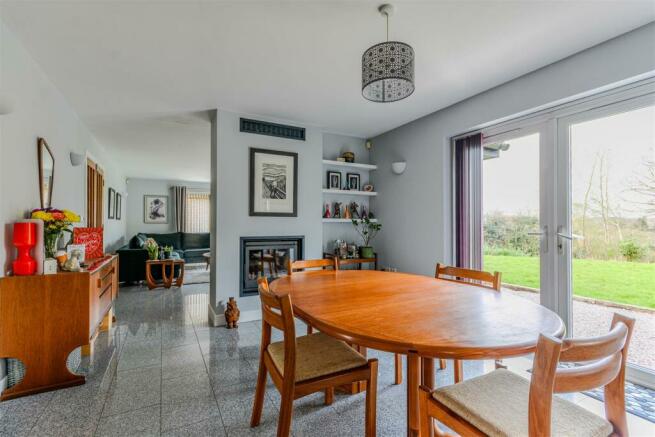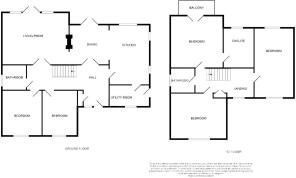
Chapel Lane, Westfield

- PROPERTY TYPE
Detached
- BEDROOMS
5
- BATHROOMS
3
- SIZE
Ask agent
- TENUREDescribes how you own a property. There are different types of tenure - freehold, leasehold, and commonhold.Read more about tenure in our glossary page.
Freehold
Key features
- Impressive detached modern property in quiet lane location
- Spacious versatile accommodation
- Five bedrooms
- Semi-open plan 30ft sitting and dining room with central fireplace
- High gloss contemporary kitchen/breakfast room
- Utility room, ground floor shower room, bathroom and en-suite
- Ample off street parking
- Double detached garage
- Generous landscaped garden
Description
The individually designed property has been finished to an exceptionally high standard and offers spacious and versatile accommodation that benefits from underfloor heating though-out. Comprising an entrance hall, semi-open plan sitting room and dining room with double sided fire place, impressive high gloss kitchen/breakfast room, utility room, shower room, snug/bedroom four and study/bedroom five. To the first floor there is a galleried landing, large master bedroom with a balcony overlooking the rear garden with beautiful rural views and an en-suite shower room, two further bedrooms and a bathroom.
Outside there is a delightful and generous landscaped rear garden, ample off street parking to the front for multiple vehicles and a detached double garage with a workshop to the rear.
Conveniently located within the heart of Westfield village with its local shopping facilities, public house and primary school. Its also within Claverham school catchment area. A short drive leads to the nearby seaside town of Hastings and bustling market town of Battle with a mainline railway station serving London Charing Cross.
The property is approached on a tucked away lane location with an ample block paved driveway with steps leading down to:-
Covered Entrance - With exterior lighting and front door leading into:
Entrance Hall - 7.39m x 2.84m to the max (24'3 x 9'4 to the max) - Window to front aspect, stunning wooden and glass staircase rising to first floor, granite tiles with under floor heating, inset ceiling, coat and boot cupboard and wall lighting.
Sitting/Dining Room - 9.14m x 4.42m reducing to 3.51m (30' x 14'6 reduci - Theses stunning rooms provided clearly defined space to accommodate a separate dining and seating area whilst having a modern a social semi-open plan feel. Both the sitting room and dining room has access directly of the entrance hall with granite flooring and under floor heating and a central double sided inset multi fuelled stove.
The sitting room enjoys a dual aspect via two sets of double glazed double doors and floor to ceiling glazed panels with views over the garden, alcove shelving and wall mounted lighting measuring 18'9 x 14'6
The dining room measures 11'6 x 11'6 and has double glazed double doors also with rear garden access and opens directly into the kitchen.
Kitchen/Breakfast Room - 3.43m x 5.31m (11'3 x 17'5) - Fitted with an extensive range of high gloss base mounted soft close cupboards and drawers with a granite work surface and matching up stands and a large central island/breakfast bar, double inset sink with mixer tap, integral fridge/freezer, dishwasher, five ring gas hob and eye level AEG oven. Dual aspect double glazed windows to rear and side, return door to entrance hall, inset ceiling, wall and pendant lighting.
Utility Room - 3.43m x 1.70m (11'3 x 5'7) - Fitted with range of base units comprising cupboards and drawers set beneath granite work surfaces with matching up stand, cupboard housing wall mounted gas boiler, matching wall units over, stainless steel inset sink with mixer tap, space for washing machine, tumble dryer and fridge/freezer, granite tiled floor with under floor heating, double glazed window to front aspect and door with side access.
Bedroom Four/Snug - 3.43m x 3.68m (11'3 x 12'1) - Double glazed window to front aspect, granite tiled floor with under floor heating, inset ceiling lighting and wardrobes with sliding doors.
Bedroom Five/Study/Office - 3.45m x 2.67m (11'4 x 8'9) - Double glazed window to front aspect, granite tiled floor with under floor heating and inset ceiling lighting.
Shower Room - 2.06m x 1.91m (6'9 x 6'3) - Double glazed obscured window to side aspect, vanity wash hand basin with mixer tap, low level wc, tiled shower cubicle with handheld attachment and fixed rainfall shower head, tiled floor with under floor heating and ceiling lighting.
First Floor - Galleried landing with inset ceiling lighting, double glazed window to front aspect, built-in eaves cupboard and wooden floor with under floor heating.
Bedroom One - 4.45m x 4.34m (14'7 x 14'3) - This stunning room has beautiful views over the rear garden and neighbouring countryside via double glazed double doors that open onto the balcony, wooden flooring with under floor heating, ceiling lighting and door into;-
En-Suite Shower Room - 2.62m x 2.84m (8'7 x 9'4) - Fitted with a low level w.c, vanity wash hand basin with oval sink, mixer tap and storage beneath, corner shower cubicle with fixed rainfall shower head, body jets and seat, double glazed window to rear aspect, tiled floor and cupboard housing the hot water cylinder.
Bedroom Two - 3.45m x 5.54m (11'4 x 18'2) - Dual aspect double glazed windows to front and rear aspect, wooden flooring with under floor heating, eaves storage cupboards, built-in wardrobes, loft hatch access and ceiling lighting.
Bedroom Three - 3.45m x 4.29m (11'4 x 14'1) - Double glazed window to front aspect, wooden flooring with underfloor heating and ceiling lighting.
Bathroom - 1.98m x 1.75m (6'6 x 5'9) - Fitted with a low level w.c, pedestal wash hand basin with mixer tap, bath with concealed mixer tap, part tiled walls, tiled floor, ceiling lighting and obscured double glazed window to side aspect.
Outside -
Front Garden - Arranged as block paved driveway providing off-road parking for multiple vehicles with gated side access on either side of the property to the rear garden.
Detached Double Garage - 6.32m x 4.42m (20'9 x 14'6) - Electric up and over door, lighting and power, pedestrian door to rear storage area, hatch to first floor boarded loft area with Velux windows to side.
Storage Area - (13'5 x 9') Double glazed window to side, light and power, door opening to garden.
Rear Garden - The beautiful rear garden is predominately laid to lawn and is privately enclosed with a combination of hedgerow and post and rail fencing, with mature flower and shrub planted borders. There is a seating area adjacent to the property ideal for outdoor entertaining that extend round the side of the property accessible from all the principle rooms. There is gated side access on either side of the property and access into the workshop.
Agent Notes - None of the services or appliances mentioned in these sale particulars have been tested.
It should also be noted that measurements quoted are given for guidance only and are approximate and should not be relied upon for any other purpose.
Council Tax Band F
Brochures
Chapel Lane, WestfieldBrochureCouncil TaxA payment made to your local authority in order to pay for local services like schools, libraries, and refuse collection. The amount you pay depends on the value of the property.Read more about council tax in our glossary page.
Ask agent
Chapel Lane, Westfield
NEAREST STATIONS
Distances are straight line measurements from the centre of the postcode- Doleham Station1.6 miles
- Three Oaks Station1.8 miles
- Ore Station3.2 miles
About the agent
Since 1994 we've built our reputation on the following basis:
offering unrivalled area knowledge
"can-do" results-driven professionalism
matching best valuations with achievable sales
With over 40 dedicated staff to serve you, isn't it time you went with Rush Witt & Wilson?
Notes
Staying secure when looking for property
Ensure you're up to date with our latest advice on how to avoid fraud or scams when looking for property online.
Visit our security centre to find out moreDisclaimer - Property reference 32995422. The information displayed about this property comprises a property advertisement. Rightmove.co.uk makes no warranty as to the accuracy or completeness of the advertisement or any linked or associated information, and Rightmove has no control over the content. This property advertisement does not constitute property particulars. The information is provided and maintained by Rush Witt & Wilson, Battle. Please contact the selling agent or developer directly to obtain any information which may be available under the terms of The Energy Performance of Buildings (Certificates and Inspections) (England and Wales) Regulations 2007 or the Home Report if in relation to a residential property in Scotland.
*This is the average speed from the provider with the fastest broadband package available at this postcode. The average speed displayed is based on the download speeds of at least 50% of customers at peak time (8pm to 10pm). Fibre/cable services at the postcode are subject to availability and may differ between properties within a postcode. Speeds can be affected by a range of technical and environmental factors. The speed at the property may be lower than that listed above. You can check the estimated speed and confirm availability to a property prior to purchasing on the broadband provider's website. Providers may increase charges. The information is provided and maintained by Decision Technologies Limited.
**This is indicative only and based on a 2-person household with multiple devices and simultaneous usage. Broadband performance is affected by multiple factors including number of occupants and devices, simultaneous usage, router range etc. For more information speak to your broadband provider.
Map data ©OpenStreetMap contributors.





