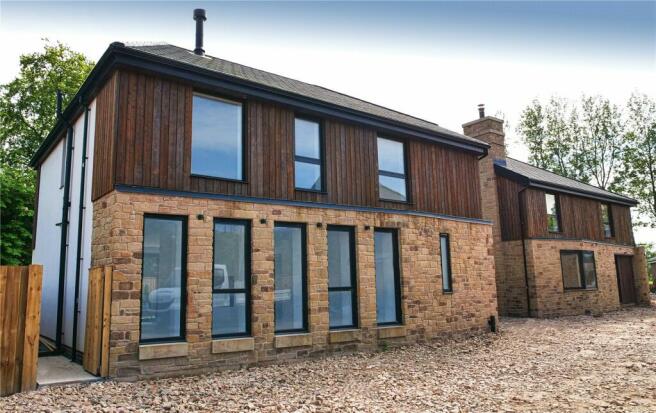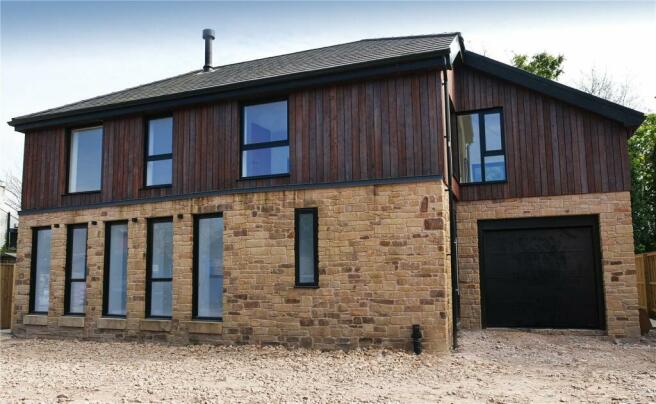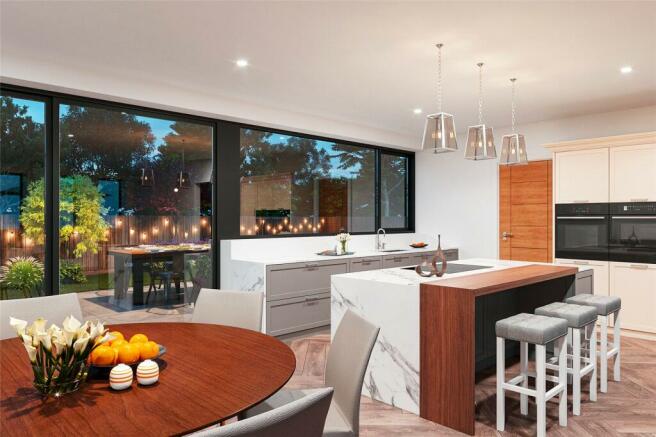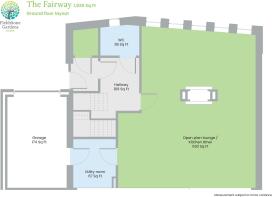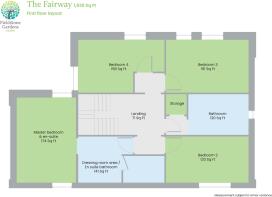Fieldstone Gardens, Stalmine, Poulton-le-Fylde, Lancashire, FY6

- PROPERTY TYPE
Detached
- BEDROOMS
4
- BATHROOMS
2
- SIZE
Ask agent
- TENUREDescribes how you own a property. There are different types of tenure - freehold, leasehold, and commonhold.Read more about tenure in our glossary page.
Freehold
Key features
- Rustic barn inspired architecture
- Design every aspect off plan - make it unique
- Ultra-modern features and fittings
- Smart technology
- Tranquil rural setting
- Expansive living spaces
- Excellent transport links
Description
The Fairway is a delightful and desirable 4-bedroom property offering modern-rural design and styling. The Fairway offers ample open plan living space to the ground floor and four well-proportioned bedrooms on the upper floor. Gorgeous natural materials are one of the stand-out features of this house, providing both sustainability and atmosphere.
Approaching from Carr End Lane, it becomes clear how individual and tastefully designed this property is. It is the quality of the materials and finish which immediately impress.
Locally sourced and hand-selected Clitheroe buff stone creates an eye-catching exterior. Blending seamlessly with its semi-rural location. The overall look features stylish maintenance-free black aluminium windows. Heat enhanced architectural timber wood completes the stunning facade.
As you enter, a spacious hallway leads you into an open-plan living area coupled with a kitchen / family room, totalling almost 600 sq. ft. Downstairs, you find a sizable, multi-purpose utility room and WC.
The ground floor benefits from water fed underfloor heating powered by the central heating gas boiler, offering practical, energy-efficient warmth and a luxurious feeling underfoot.
Lounge
Designed with the latest approaches in practicality and desirability in mind, the open plan lounge and kitchen / family room are bathed in light from morning to evening, courtesy of slender black aluminium-framed sliding doors with porcelain tiled flooring throughout.
Kitchen & Family Room
Airy and spacious, with a unique stone-built dual aspect central feature fireplace with an integral log burner, providing an eye-catching focal point for the space.
We understand that the heart of any great home is a great kitchen and family area. This is why an exceptional amount of time has been devoted to the design and planning of this area.
A handmade bespoke kitchen, designed with and installed by our partners ULMO Kitchens. German build quality with attention to detail. Innovative and designed for practical living, with a high specification as standard, including:
• Stylish, attractive units, hand-assembled in Germany
• Quooker boil tap
• Siemens IQ appliances with induction hob and self-cleaning oven
• Quartz worktops
• Fully-integrated fridge, freezer and dishwasher
• Flush-fitted ceiling extractor fan
Elegant hand made to measure kitchen units with sleek slimline handles compliment a large kitchen island and breakfast bar, open to the family / dining room. Seamlessly integrated sliding floor-to-ceiling glass doors provide a beautifully elegant unity between indoor and outdoor spaces.
Utility Room
The utility room has access from the kitchen. Fitted units will line the walls for all your appliances. Ease of access from the garage to the utility room adds further convenience.
First Floor
The first floor is almost equally divided into four large bedrooms, ranging from 133 sq. ft to 174 sq. ft in size. One central bathroom with its own storage space is only a few steps away from all bedrooms. All bedrooms benefit from floor-to-ceiling windows, allowing natural light to accompany work, life and time with family and friends.
Bedrooms
The en-suite master bedroom exudes comfort, exclusivity and style. With an exclusive dressing and shower room, getting ready for the day has never been so much indulgent fun.
Bathrooms
Bathrooms are designed with style and luxury in mind, fully tiled with illuminated feature insteps, walk-in showers, stand-alone baths and excellent quality fixtures and fittings as standard.
Additional information
A stunning feature wall occupies the space behind the staircase. An incredibly beautiful way to infuse warmth, depth, texture and interest to the space, which is striking from the moment you enter the downstairs hallway.
Your RING doorbell enables you to view your visitors on video at the touch of a button or from your phone or device, whether home or away.
Gardens
Fully landscaped gardens provide a real sense of rural seclusion, accompanied by generous front lawns with privacy hedging. The gardens will be landscaped as standard, with porcelain paving/patios, pathways, and turfed lawns. A large Tegula paved driveway and an integral single remote-controlled garage complete the property.
We have teamed up with the finest local craftsmen and tech partners to provide the optimum blend of traditional design cues, modern smart home functionality and meticulous attention to detail.
Ask us about our BESPOKE upgrade packages
When you reserve off-plan, you can make changes to the form, features, functionality and finish of your home - making it even more unique. Upgrade packages are available upon request, for an additional cost. The earlier you reserve - the more you can change.
Garage
To the side of the property is a brick-built garage equipped with an electric remote-control door opening system.
Additional Features
Each of our homes also includes a Ring doorbell, offering remote monitoring at the touch of a button from your phone or device, whether home or away.
Location
The property enjoys a sought after rural location, providing serene and tranquil settings, coupled with excellent transportation links:
The M6 is a 25 minute drive, and Poulton le Fylde train station is just 15 minutes away, linking you with Manchester in an hour and London Euston in 2 hours 45 minutes. Manchester and Liverpool airports are just an hour from your door.
For more details of local amenities, including the nearby ‘Ofsted Outstanding’ rated Hambleton Primary Academy please click here. Upon arrival at Fieldstone Gardens, you feel enveloped in a picturesque semi-rural environment rich with wildlife.
Dignified, stylish, sustainable and truly one of a kind, The Fairway is modern rural luxury living at its best.
IMPORTANT NOTE TO POTENTIAL PURCHASERS & TENANTS:
We endeavour to make our particulars accurate and reliable, however, they do not constitute or form part of an offer or any contract and none is to be relied upon as statements of representation or fact. The services, systems and appliances listed in this specification have not been tested by us and no guarantee as to their operating ability or efficiency is given. All photographs and measurements have been taken as a guide only and are not precise. Floor plans where included are not to scale and accuracy is not guaranteed. If you require clarification or further information on any points, please contact us, especially if you are traveling some distance to view. POTENTIAL PURCHASERS: Fixtures and fittings other than those mentioned are to be agreed with the seller. POTENTIAL TENANTS: All properties are available for a minimum length of time, with the exception of short term accommodation. Please contact the branch for details. A security deposit of at least one month’s rent is required. Rent is to be paid one month in advance. It is the tenant’s responsibility to insure any personal possessions. Payment of all utilities including water rates or metered supply and Council Tax is the responsibility of the tenant in most cases.
QBL240120/2
Brochures
Web Details- COUNCIL TAXA payment made to your local authority in order to pay for local services like schools, libraries, and refuse collection. The amount you pay depends on the value of the property.Read more about council Tax in our glossary page.
- Band: TBC
- PARKINGDetails of how and where vehicles can be parked, and any associated costs.Read more about parking in our glossary page.
- Yes
- GARDENA property has access to an outdoor space, which could be private or shared.
- Yes
- ACCESSIBILITYHow a property has been adapted to meet the needs of vulnerable or disabled individuals.Read more about accessibility in our glossary page.
- Ask agent
Energy performance certificate - ask agent
Fieldstone Gardens, Stalmine, Poulton-le-Fylde, Lancashire, FY6
Add your favourite places to see how long it takes you to get there.
__mins driving to your place
Your mortgage
Notes
Staying secure when looking for property
Ensure you're up to date with our latest advice on how to avoid fraud or scams when looking for property online.
Visit our security centre to find out moreDisclaimer - Property reference QBL240120. The information displayed about this property comprises a property advertisement. Rightmove.co.uk makes no warranty as to the accuracy or completeness of the advertisement or any linked or associated information, and Rightmove has no control over the content. This property advertisement does not constitute property particulars. The information is provided and maintained by Your Move, Blackburn. Please contact the selling agent or developer directly to obtain any information which may be available under the terms of The Energy Performance of Buildings (Certificates and Inspections) (England and Wales) Regulations 2007 or the Home Report if in relation to a residential property in Scotland.
*This is the average speed from the provider with the fastest broadband package available at this postcode. The average speed displayed is based on the download speeds of at least 50% of customers at peak time (8pm to 10pm). Fibre/cable services at the postcode are subject to availability and may differ between properties within a postcode. Speeds can be affected by a range of technical and environmental factors. The speed at the property may be lower than that listed above. You can check the estimated speed and confirm availability to a property prior to purchasing on the broadband provider's website. Providers may increase charges. The information is provided and maintained by Decision Technologies Limited. **This is indicative only and based on a 2-person household with multiple devices and simultaneous usage. Broadband performance is affected by multiple factors including number of occupants and devices, simultaneous usage, router range etc. For more information speak to your broadband provider.
Map data ©OpenStreetMap contributors.
