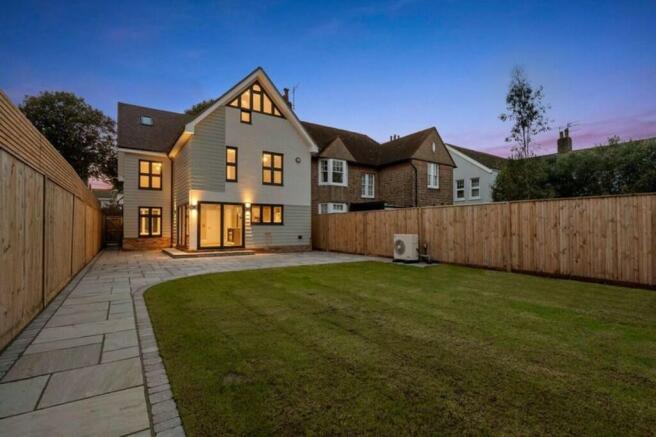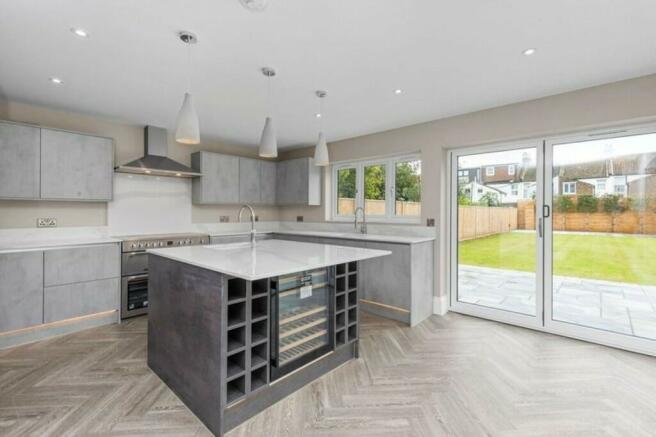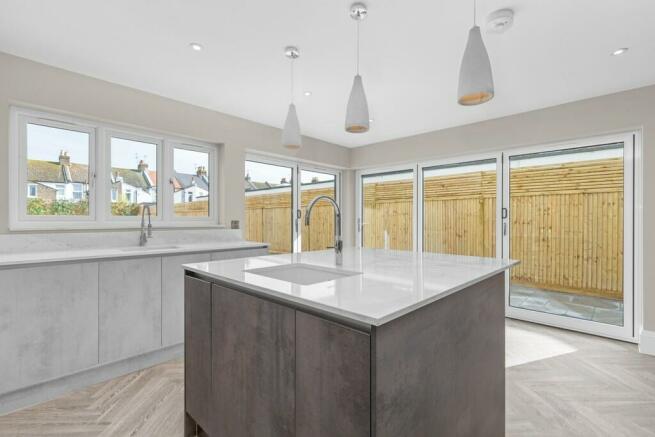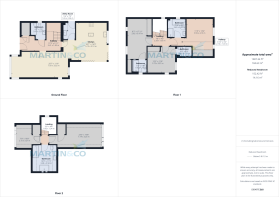Homefield Road, Worthing, West Sussex

- PROPERTY TYPE
Detached
- BEDROOMS
5
- BATHROOMS
5
- SIZE
Ask agent
- TENUREDescribes how you own a property. There are different types of tenure - freehold, leasehold, and commonhold.Read more about tenure in our glossary page.
Freehold
Key features
- 10 YEAR WARRANTY
- POPULAR WORTHING LOCATION
- NEW 4/5 BEDROOM FAMILY HOME
- NEUTRAL COLOURS THROUGHOUT
- LARGE GARDEN WITH PATIO
- BLOCKED PAVED DRIVEWAY FOR PARKING FOR UP TO 6 VEHICLES
- BI-FOLDING DOORS TO GARDEN AND PATIO
- CLOSE TO TRAVEL LINKS
- SPACIOUS AND LIGHT
- VIEWINGS BOOKED BY APPOINTMENT ONLY
Description
SITUATED The property is situated in a sublime tree lined location in Homefield road close to Worthing Hospital. Beautiful parks and gardens offer acres of greenery stretching towards the seafront. The property sits alongside elegant family homes and provides a brand-new residence offering a visionary architectural new landmark for the area, which sets new standards with innovation and sustainability.
ABOUT THIS PROPERTY As you approach the private residence on Homefield Road, this spectacular example of modern architectural overwhelms you with its impressive electric lit pillars with secure gates onto a blocked paved driveway. The drive also features an electric charging point, light timers in driveway and parking for up to 6 vehicles. An attractive frontage with a lit double front door is the entrance to this 3013 sq. ft home.
The family home is a successful blend of both traditional and contemporary styling offering classical proportions and fabulous features flowing throughout this exclusive new building. All design features are premium finishes sourced from reputable suppliers that gives you a stress free 10-year warranty.
GROUND FLOOR As you step inside the ground floor it includes a beautifully laid karndean flooring and neutral painted walls giving the home an instant warm and inviting atmosphere. A particular feature is how combined with a perfectly balanced mix of generous space and natural daylight it flows through the spacious living/reception rooms and the Kitchen which all boast bi folding doors allowing these areas to join into the garden on those warm summer evenings and maximises the perfect downtime space or entertaining guests. The ample hallway shows off a majestic glass and stainless-steel staircase reaching up into the upper floors. Under floor heating on ground and first floor.
A magnificent centre piece to the rear of the property is the open plan contemporary kitchen offering a stylish and cleverly designed social space. With its beautifully crafted carpentry, worksurfaces, double sink and bespoke lighting. As you would expect the kitchen is fully equipped with the highest specification of modern integrated appliances to include 2 ovens, 1 Fridge freezer, 2 microwaves, induction hob and not forgetting the all-important wine rack. Included also on the ground floor is a fully equipped utility room, store area and cloakroom.
FIRST AND SECOND FLOORS These floors are a prime example of modern family living, this property comprises 4/5 generously sized bedrooms and 4 well-appointed ensuite bathrooms and a large family bathroom with luxurious free-standing bath and a high specification shower in modern cubicle. Every inch has been meticulously designed and offers spacious, practical living. Each room offers a comfortable and inviting space with stunning natural light that flows throughout.
REAR GARDEN Step outside you will find a generous garden, landscaped to encompass not only a place to retreat from the home, but to be part of it too. Bi folding doors open out to the enchanting garden to bring not only the light but fresh air in. Luxurious plants and shrubs and a pathway pass the impressive, landscaped lawn to a grand large patio entertaining space, ideal for al-fresco dining with a shed to store your garden equipment. The property is secluded but privacy is an extra bonus with 9ft fences all around and 2 side gates to the front of the property.
AGENT AND DEVELOPER NOTES Any proposed offer agreed will be subject to a reservation holding deposit until the property completes and will go towards your final agreed property price.
Hard copy brochure available and digital copies with floorplans of the property are also available. Please note EPC to follow.
The property is now completed and viewings are available with appointments only.
- COUNCIL TAXA payment made to your local authority in order to pay for local services like schools, libraries, and refuse collection. The amount you pay depends on the value of the property.Read more about council Tax in our glossary page.
- Ask agent
- PARKINGDetails of how and where vehicles can be parked, and any associated costs.Read more about parking in our glossary page.
- Yes
- GARDENA property has access to an outdoor space, which could be private or shared.
- Yes
- ACCESSIBILITYHow a property has been adapted to meet the needs of vulnerable or disabled individuals.Read more about accessibility in our glossary page.
- Level access
Energy performance certificate - ask agent
Homefield Road, Worthing, West Sussex
Add an important place to see how long it'd take to get there from our property listings.
__mins driving to your place
Your mortgage
Notes
Staying secure when looking for property
Ensure you're up to date with our latest advice on how to avoid fraud or scams when looking for property online.
Visit our security centre to find out moreDisclaimer - Property reference 100668002639. The information displayed about this property comprises a property advertisement. Rightmove.co.uk makes no warranty as to the accuracy or completeness of the advertisement or any linked or associated information, and Rightmove has no control over the content. This property advertisement does not constitute property particulars. The information is provided and maintained by Martin & Co, Brighton. Please contact the selling agent or developer directly to obtain any information which may be available under the terms of The Energy Performance of Buildings (Certificates and Inspections) (England and Wales) Regulations 2007 or the Home Report if in relation to a residential property in Scotland.
*This is the average speed from the provider with the fastest broadband package available at this postcode. The average speed displayed is based on the download speeds of at least 50% of customers at peak time (8pm to 10pm). Fibre/cable services at the postcode are subject to availability and may differ between properties within a postcode. Speeds can be affected by a range of technical and environmental factors. The speed at the property may be lower than that listed above. You can check the estimated speed and confirm availability to a property prior to purchasing on the broadband provider's website. Providers may increase charges. The information is provided and maintained by Decision Technologies Limited. **This is indicative only and based on a 2-person household with multiple devices and simultaneous usage. Broadband performance is affected by multiple factors including number of occupants and devices, simultaneous usage, router range etc. For more information speak to your broadband provider.
Map data ©OpenStreetMap contributors.




