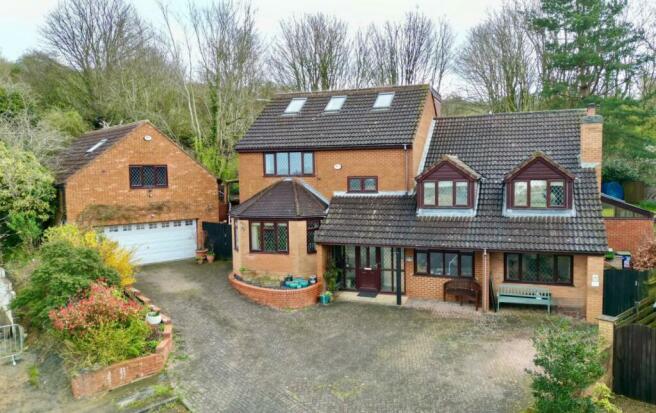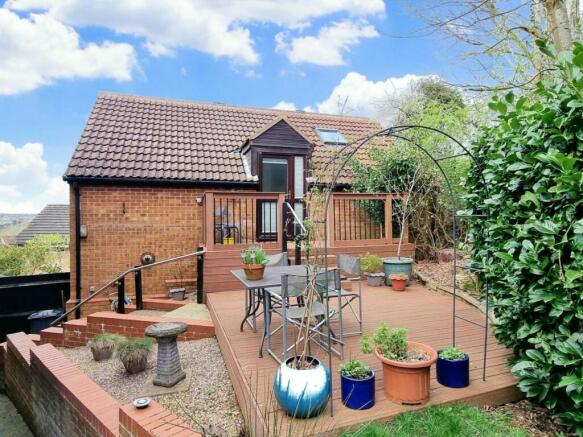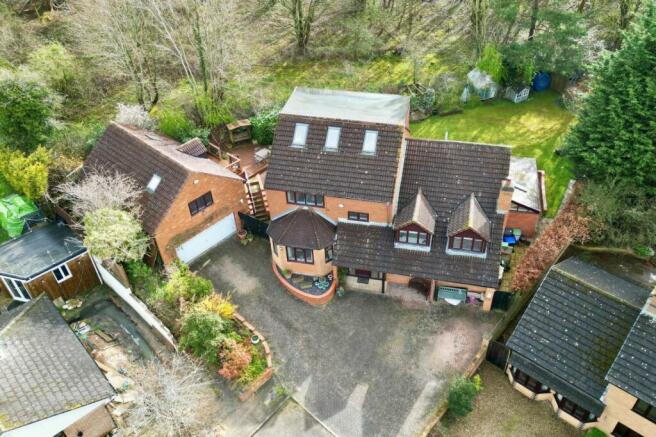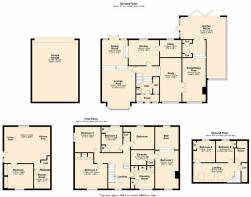
Lindrick Close, Borough Hill, Northamptonshire NN11 4SN

- PROPERTY TYPE
Detached
- BEDROOMS
6
- BATHROOMS
4
- SIZE
Ask agent
- TENUREDescribes how you own a property. There are different types of tenure - freehold, leasehold, and commonhold.Read more about tenure in our glossary page.
Freehold
Key features
- Detached House
- Detached Annexe
- Off Road Parking
- Six Bedrooms
- Over 3800sq ft
- No Onward Chain
Description
Offered to the market with NO ONWARD CHAIN is this meticulously crafted six bedroom detached house with annexe, where luxury meets functionality. This family home boasts spacious and flexible accommodation throughout, with endless possibilities to tailor the space to your needs. Installed is a Veissmann 111w 32kW boiler rated A+ providing hot water on demand and connected to a weather compensation system.
The ground floor comprises two separate reception rooms, kitchen, dining room, study, garden room, utility and WC/cloaks cupboard. The first floor offers four double bedrooms, en-suite and dressing room to master suite and the main bathroom. The second floor delivers two double bedrooms, generous landing, shower room and storage cupboard.
Outside boasts off road parking for several vehicles, direct access to the double garage and annexe. The private rear garden is generously sized and is mainly laid to lawn, bordered by a range of shrubs and bushes, and there is also two patio areas, ideal for entertaining or relaxing with family, summerhouse and metal framed shed.
Additionally, enjoy the convenience of a separate annexe above the detached double garage. The flexible space provides ample room for comfortable living, whether it be for guests or a private retreat.
EPC Rating: C. Council Tax Band: F
LOCAL AREA INFORMATION
Daventry is a Northamptonshire market town that has been subject to a large amount of development since the 1950s and 1960s. Occasionally still known and pronounced locally as Daintree (alternative spelling Danetre), this old name for the town was mentioned in William Shakespeare's Henry VI, Part I which refers to "the red-nosed innkeeper of Daintree". The old centre retains many of its historic features including the ironstone built 18th Century church and Moot Hall and continues to hold markets on the High Street every Tuesday and Friday. Of course, modern retailers and facilities now sit alongside such. Daventry offers schooling at both primary and secondary levels as well as a leisure centre, library, dentist, GP surgeries, optician and hospital facilities. Transport links are excellent due to its close proximity with two M1 junctions (16 and 18), the A45 Northampton to Coventry ring road, A5 Watling Street and A361 Banbury road as well as mainline rail access from Rugby (10 miles) and Long Buckby (5 miles) stations.
THE ACCOMMODATION COMPRISES
MAIN HOUSE
ENTRANCE PORCH
uPVC double glazed Rosewood entrance door. Tall decorative radiator. uPVC double glazed door to:
ENTRANCE HALL
uPVC double glazed door and window with obscure glass to front elevation. Radiator with IMI thermostatic valve. Steps leading to raised level. Engineered wood flooring.
WC/CLOAKS CUPBOARD
uPVC double glazed obscure window to front elevation. White suite comprising WC and wash hand basin.
LOUNGE 5.59m (18'4) x 4.44m (14'7)
Large double glazed bay window to front elevation. Radiator with IMI Thermostatic valve. Steps leading to the dining area. Cloud-9 underlay and thick piled carpet.
DINING ROOM 3.38m (11'1) x 3.43m (11'3)
uPVC double glazed French doors to rear elevation. Radiator with IMI Thermostatic value. Cloud 9 underlay and thick piled carpet. Steps down into kitchen area.
KITCHEN 3.43m (11'3) x 4.06m (13'4)
uPVC double glazed window to rear elevation. Radiator with IMI Thermostatic valve. A range of wall and base units with solid wood worktop surfaces incorporating white porcelain double sink with drainer.. Fitted gas Belling Range cooker and alternative wiring for electric oven available. Seven ring gas hob with fitted extractor fan with exterior ventilation. Integrated dishwasher.
UTILITY ROOM 2.29m (7'6) x 2.87m (9'5)
uPVC double glazed window to rear elevation. A range of wall and base level units with solid wood worktop surfaces incorporating large porcelain white sink with drainer. Integrated full height fridge and freezer.
STUDY 5.82m (19'1) x 2.87m (9'5)
uPVC double glazed window to front elevation. Radiator with IMI Thermostatic valve.
SNUG/SITTING AREA 8.03m (26'4) x 3.12m (10'3)
uPVC double glazed window to front elevation. Wooden framed single glazed internal double doors to study. Two radiators. Multi fuel wood burner. Steps to raised area. Wooden framed single glazed door to: -
GARDEN ROOM 8.13m (26'8) x 5.99m (19'8)
Aluminium framed double glazed windows to both sides and rear elevations. Aluminium framed inward folding bi-fold doors to rear elevation. Two uPVC double glazed Velux windows with fitted blinds. Two radiators.
FIRST FLOOR LANDING
uPVC double glazed window to front elevation. Two radiators with IMI Thermostatic valve. A cupboard housing Viessmann 111w 32kW boiler rated A+ providing hot water on demand and connected to a weather compensation system. Stairs rising to second floor landing.
MASTER BEDROOM 8.00m (26'3) x 3.10m (10'2)
uPVC double glazed windows to front and rear gardens. Radiator with IMI thermostatic valve. Steps rising to raised area.
DRESSING AREA
UPVC double glazed window to front elevation. Radiator. Fitted wardrobes.
ENSUITE
Suite comprising WC, wash hand basin and large shower cubicle with Aquastream electric shower. Heated white towel rail.
BATHROOM
uPVC double glazed window to rear elevation. Radiator. Suite comprising WC, corner bath with shower over and wooden vanity unit with tempered glass wash hand basin.
BEDROOM TWO 4.09m (13'5) x 4.34m (14'3)
uPVC double glazed window to rear elevation. Radiator with IMI thermostatic valve. Built in over bed storage and wardrobes.
BEDROOM THREE 3.43m (11'3) x 2.97m (9'9)
uPVC double glazed window to front elevation. Radiator with IMI thermostatic valve. Built in wardrobes. White vanity unit with wash hand basin.
BEDROOM FOUR 3.43m (11'3) x 3.43m (11'3)
uPVC double glazed window to rear elevation. Radiator with IMI thermostatic valve.
SECOND FLOOR LANDING
Three wooden framed Velux windows with fitted blinds. Radiator with IMI thermostatic valve.
BEDROOM FIVE 2.84m (9'4) x 2.92m (9'7)
uPVC double glazed window to rear elevation. Radiator. Fitted wardrobe.
BEDROOM SIX 2.84m (9'4) x 2.59m (8'6)
uPVC double glazed window to rear elevation. Radiator. Fitted wardrobes.
SHOWER ROOM
Suite comprising WC in enclosed cistern, white vanity unit with wash hand basin and shower cubicle. Chrome radiator/ towel rail.
ANNEXE
ANNEXE ENTRANCE
uPVC double glazed entrance door with obscure glass.
ANNEXE LOUNGE 6.25m (20'6") x 5.03m (16'6") Including Kitchen Area
UPVC double glazed windows. Two radiators.
ANNEXE KITCHEN
Wood framed double glazed Velux window with blind. A range of wall and base units with solid wood worktop surfaces over. Electric oven, integrated microwave and integrated fridge/freezer.
ANNEXE SHOWER ROOM 2.49m (8'2") x 2.16m (7'1")
Suite comprising glass shower cubicle with Aqualisa electric shower, wash hand basin set into worktop surfaces with cupboard and WC with enclosed cistern. Stainless steel heated towel rail.
ANNEXE BEDROOM 3.12m (10'3") x 2.95m (9'8") Excluding Wardrobes
uPVC double glazed window. Wood framed double glazed Velux window. Radiator. Fitted wardrobe with sliding wooden doors.
OUTSIDE
FRONT GARDEN
Driveway providing off road parking for several vehicles leading to the double garage. Gated access to rear garden on both sides of house.
DOUBLE GARAGE 8.15m (26'9") x 6.12m (20'1")
With annexe over.
REAR GARDEN
Private garden which is mainly laid to lawn with shrub and bush borders. Generous patio and decking. Access to summerhouse. Access to the annexe.
DRAFT DETAILS
At the time of print, these particulars are awaiting approval from the Vendor(s).
AGENT'S NOTE(S)
The heating and electrical systems have not been tested by the selling agent JACKSON GRUNDY.
VIEWINGS
By appointment only through the agents JACKSON GRUNDY – open seven days a week.
FINANCIAL ADVICE
We offer free independent advice on arranging your mortgage. Please call our Consultant on . Written quotations available on request. “YOUR HOME MAY BE REPOSSESSED IF YOU DO NOT KEEP UP REPAYMENTS ON A MORTGAGE OR ANY OTHER DEBT SECURED ON IT”.
Brochures
Brochure 1Council TaxA payment made to your local authority in order to pay for local services like schools, libraries, and refuse collection. The amount you pay depends on the value of the property.Read more about council tax in our glossary page.
Ask agent
Lindrick Close, Borough Hill, Northamptonshire NN11 4SN
NEAREST STATIONS
Distances are straight line measurements from the centre of the postcode- Long Buckby Station3.5 miles
About the agent
Our Daventry branch covers the historic market town itself and also the stunning villages of Weedon, Norton, Braunston, Newnham, Welton, Staverton, Kilsby, Barby, Ashby St Ledgers, The Catesbys, Willoughby, Badby, The Everdons, The Stowes, Farthingstone, Litchborough, Woodford Halse, Byfield and Eydon.
The town has benefitted from a significant amount of redevelopment over recent years, with increased availability of new jobs brought to the area by the rail fre
Industry affiliations



Notes
Staying secure when looking for property
Ensure you're up to date with our latest advice on how to avoid fraud or scams when looking for property online.
Visit our security centre to find out moreDisclaimer - Property reference 14672. The information displayed about this property comprises a property advertisement. Rightmove.co.uk makes no warranty as to the accuracy or completeness of the advertisement or any linked or associated information, and Rightmove has no control over the content. This property advertisement does not constitute property particulars. The information is provided and maintained by Jackson Grundy Estate Agents, Daventry. Please contact the selling agent or developer directly to obtain any information which may be available under the terms of The Energy Performance of Buildings (Certificates and Inspections) (England and Wales) Regulations 2007 or the Home Report if in relation to a residential property in Scotland.
*This is the average speed from the provider with the fastest broadband package available at this postcode. The average speed displayed is based on the download speeds of at least 50% of customers at peak time (8pm to 10pm). Fibre/cable services at the postcode are subject to availability and may differ between properties within a postcode. Speeds can be affected by a range of technical and environmental factors. The speed at the property may be lower than that listed above. You can check the estimated speed and confirm availability to a property prior to purchasing on the broadband provider's website. Providers may increase charges. The information is provided and maintained by Decision Technologies Limited.
**This is indicative only and based on a 2-person household with multiple devices and simultaneous usage. Broadband performance is affected by multiple factors including number of occupants and devices, simultaneous usage, router range etc. For more information speak to your broadband provider.
Map data ©OpenStreetMap contributors.





