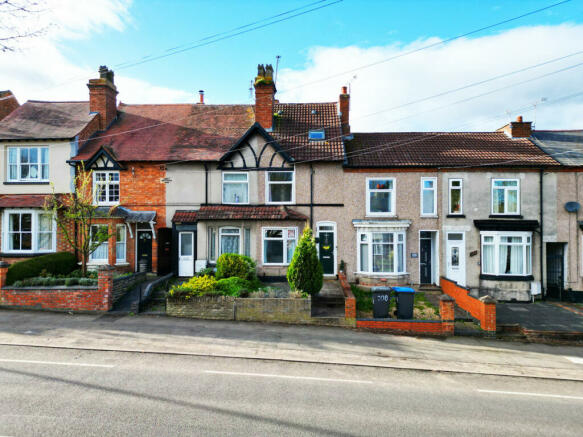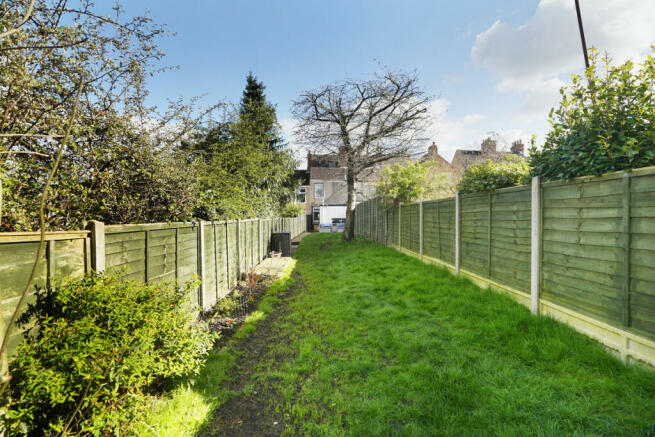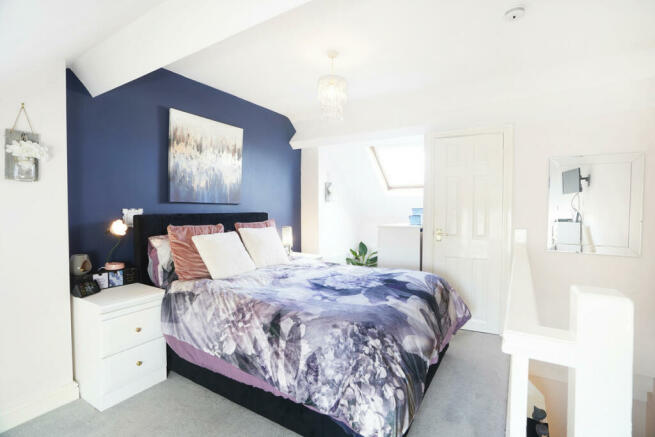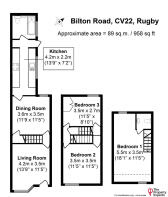Bilton Road, Rugby, CV22

- PROPERTY TYPE
Terraced
- BEDROOMS
3
- BATHROOMS
2
- SIZE
958 sq ft
89 sq m
- TENUREDescribes how you own a property. There are different types of tenure - freehold, leasehold, and commonhold.Read more about tenure in our glossary page.
Freehold
Key features
- Victorian Period Property
- Large Rear Garden
- Freehold Three Bedroom Family Home
- Original 19th Century Character Features
- Tastefully Modernised To A High Standard
- Spacious Room-In-Roof Conversion
- Local Shopping Within Walking Distance
- Variety Of Schools Within Walking Distance
- Excellent Commuter Transport Links
- EPC Rating - D
Description
As you approach this beautifully presented Victorian family home up the garden path you’ll notice that the front garden is very easy to maintain as the majority of it is covered in slate chippings, the front garden is also home to a variety of attractive shrubs.
Once inside, you’re immediately welcomed into the spacious living room which is beautifully presented and offers ample space for seating, a wall mounted television, an open fireplace and is always light and airy thanks to the large corner window which provides lovely views of the front garden. The living room receives natural light throughout the day making it the perfect place to rest, relax and enjoy some time with loved ones.
The dining room is very generous and can easily accommodate a large dining table for up to 8 people making it a wonderful place to entertain family and friends. What’s more the dining room benefits from having a large window which provides attractive views of the expansive rear garden which offers a lovely setting for dinner guests. The dining room provides access to the under stair storage cupboard which provides ample room for storing shoes and coats.
The stylish modern kitchen features an integrated 1.5 bowl stainless steel sink, large work surfaces that run parallel with a number of base units offering a wealth of storage space. The kitchen comfortably accommodates a built-in oven, an integrated 4-zone induction hob with a built-in chimney cooker hood just above. The kitchen offers space for at least three appliances and benefits from a large window which keeps the space nice and light. To the rear of the kitchen is a modest utility room with access to the very generous rear garden.
The main family bathroom is very well equipped to meet the needs of a modern family and feels very luxurious thanks to the vertical column radiator and large integrated bath with shower head attachment and shower screen. The main family bathroom also benefits from a WC, a pedestal wash basin and a wall mounted, mirrored vanity storage unit.
The first floor is home to bedroom 2 and bedroom 3, both bedrooms can comfortably accommodate a double bed and benefit from built-in wardrobes. Currently, bedroom 3 is being used as a work from home office space and offers very attractive views of the substantial rear garden and bedroom 2 functions as a second living room with an L-shaped sofa bed that provides the option for it to be used as a guest bedroom.
The second floor is home to the luxurious master suite which spans the length and the breadth of the second floor. The master suite receives a wealth of natural light at all times of day thanks to the dual aspect skylights. Naturally, the master suite can easily accommodate even the largest of beds but it also offers a wall-mounted television and a well-equipped ensuite. The ensuite offers a pedestal sink and a WC. The second floor also offers a built-in storage space that spans the width of the property in the eaves of the roof.
The rear garden is truly vast and is fully fenced so it’s a very secure place for pets and children to play. The very generous rear garden begins with a paved space that is lit by a security light and houses the bin store. The property benefits from a right-of-way in the neighbours garden that allows you to easily take the bins out on bin day while keeping them out of sight the rest of the time. To the rear of the paved area is a generous outdoor seating area which is a wonderful spot to admire the daffodils and the pink cherry blossom from the cherry tree in the spring months. Beyond the cherry tree is the garden shed which provides ample storage for all of your gardening tools and beyond the garden shed is a further outdoor seating area making this rear garden a perfect place to entertain guests in the summer months.
Location
This beautifully presented Victorian family home is located in the village of Bilton approximately 0.9 miles from Rugby Town Centre and is ideally placed to access major road networks and Rugby Railway Station with its frequent service to London Euston which takes approximately 50 minutes. The village still retains some of its original character including a village green which contains the remains of an ancient cross and stocks and is renowned in the Spring for a wonderful array of crocus. The many local amenities include two public houses, two supermarkets, a doctor’s surgery, a chemist, a butchers, a specialist cheese shop and four churches which include St Marks Church which dates back to the 14th century. Primary and junior schooling is available at Bilton Infant School and Bilton Junior School and further primary education is available at Crescent Independent School and Bilton Grange. Secondary schooling includes Rugby High School, the nearby Bilton School, Lawrence Sheriff School, Princethorpe College as well as the world famous Rugby School.
Viewing in-person is highly recommended to fully appreciate this beautifully presented Victorian family home.
EPC Rating - D
Council Tax Band - B
Tenure - Freehold
Living Room
11'5" x 13'9" (3.50m x 4.20m)
Dining Room
11'5" x 11'9" (3.50m x 3.60m)
Kitchen
7'2" x 13'9" (2.20m x 4.20m)
Utility Room
Bathroom
Master Bedroom
11'5" x 18'0" (3.50m x 5.50m)
Ensuite
Bedroom 1
11'5" x 11'5" (3.50m x 3.50m)
Bedroom 2
11'5" x 8'10" (3.50m x 2.70m)
Disclaimer
DISCLAIMER: Whilst these particulars are believed to be correct and are given in good faith, they are not warranted, and any interested parties must satisfy themselves by inspection, or otherwise, as to the correctness of each of them. These particulars do not constitute an offer or contract or part thereof and areas, measurements and distances are given as a guide only. Photographs depict only certain parts of the property. Nothing within the particulars shall be deemed to be a statement as to the structural condition, nor the working order of services and appliances.
Brochures
Brochure 1Brochure 2Council TaxA payment made to your local authority in order to pay for local services like schools, libraries, and refuse collection. The amount you pay depends on the value of the property.Read more about council tax in our glossary page.
Band: B
Bilton Road, Rugby, CV22
NEAREST STATIONS
Distances are straight line measurements from the centre of the postcode- Rugby Station1.7 miles
About the agent
Why Choose the Property Experts
* Dedicated personal agent, so you have one point of contact from start to finish
* Available 7 days a week, evening and weekend for your convenience
* Dealing with a limited number of clients to give you a more personal service
* Trained in negotiation to extract the highest offer from buyers
* An expert in marketing to provide the widest exposure to potential buyers
* Resulting in the maximum price for the seller and a smoo
Industry affiliations





Notes
Staying secure when looking for property
Ensure you're up to date with our latest advice on how to avoid fraud or scams when looking for property online.
Visit our security centre to find out moreDisclaimer - Property reference RX370193. The information displayed about this property comprises a property advertisement. Rightmove.co.uk makes no warranty as to the accuracy or completeness of the advertisement or any linked or associated information, and Rightmove has no control over the content. This property advertisement does not constitute property particulars. The information is provided and maintained by The Property Experts, London. Please contact the selling agent or developer directly to obtain any information which may be available under the terms of The Energy Performance of Buildings (Certificates and Inspections) (England and Wales) Regulations 2007 or the Home Report if in relation to a residential property in Scotland.
*This is the average speed from the provider with the fastest broadband package available at this postcode. The average speed displayed is based on the download speeds of at least 50% of customers at peak time (8pm to 10pm). Fibre/cable services at the postcode are subject to availability and may differ between properties within a postcode. Speeds can be affected by a range of technical and environmental factors. The speed at the property may be lower than that listed above. You can check the estimated speed and confirm availability to a property prior to purchasing on the broadband provider's website. Providers may increase charges. The information is provided and maintained by Decision Technologies Limited.
**This is indicative only and based on a 2-person household with multiple devices and simultaneous usage. Broadband performance is affected by multiple factors including number of occupants and devices, simultaneous usage, router range etc. For more information speak to your broadband provider.
Map data ©OpenStreetMap contributors.




