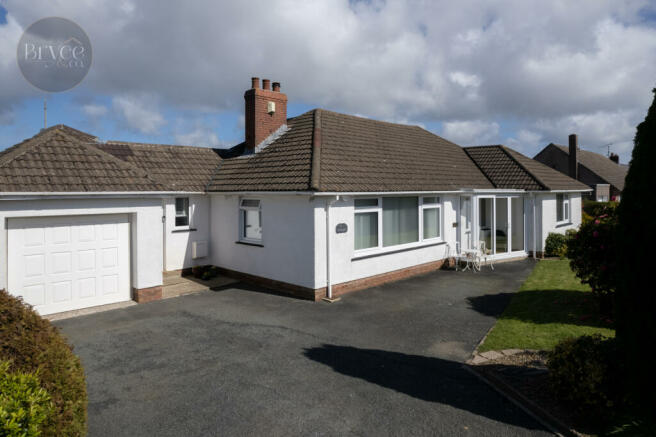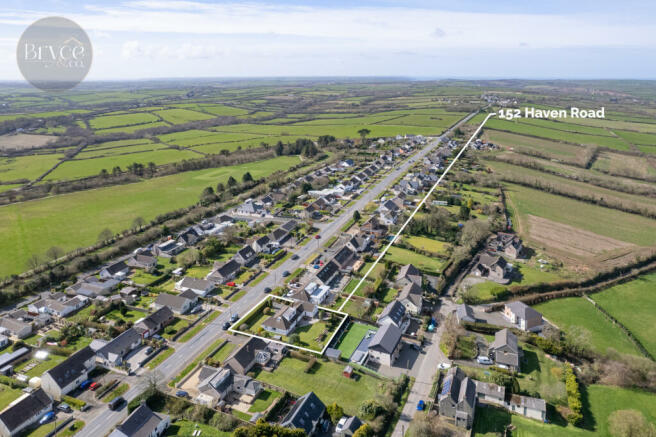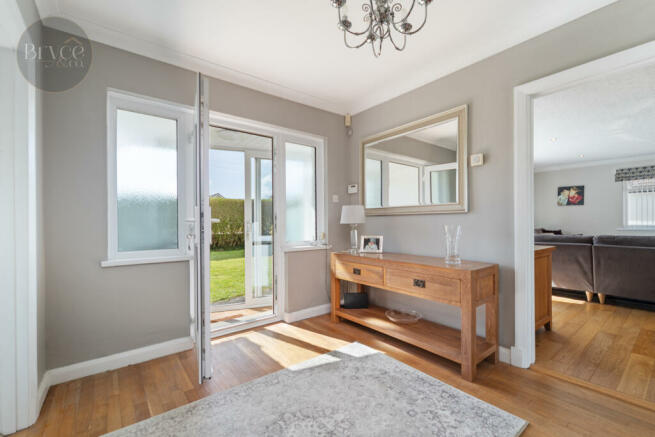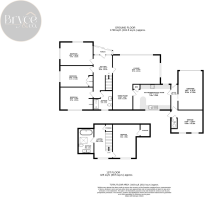Haven Road, Haverfordwest, Pembrokeshire, SA61 1DG

- PROPERTY TYPE
Detached Bungalow
- BEDROOMS
4
- BATHROOMS
2
- SIZE
Ask agent
- TENUREDescribes how you own a property. There are different types of tenure - freehold, leasehold, and commonhold.Read more about tenure in our glossary page.
Freehold
Key features
- Elegant detached dormer bungalow located on sought-after Haven Road.
- Boasts four spacious double bedrooms, complemented by a bathroom and separate shower room.
- Features a welcoming lounge with log burner, scenic-view dining area, and sleek modern kitchen.
- Exquisite outdoor areas include manicured front and rear gardens with breathtaking views overlooking the Preseli Hills.
- Conveniently situated near a wide range of amenities, schools, and the renowned Broad Haven beach.
Description
The welcoming entrance of the property leads into an elegant hallway, featuring solid oak flooring and enhanced by natural light from the glass entrance porch. The spacious lounge is highlighted by a charming log burner set on a slate hearth, ideal for cosy evenings, creating a warm and inviting atmosphere. Adjacent, the dining area offers breath-taking views of the rear garden and towards the Preseli Hills, setting a serene backdrop for meals. The modern kitchen is thoughtfully designed with sleek units and integrated appliances, streamlining family life. The bungalow provides four generous double bedrooms, complemented by a downstairs shower room and an upstairs bathroom adjacent to the master bedroom, each space beautifully presented to meet the needs of a growing family. Additionally, the home features an attached garage with ample storage and a converted salon/office space, perfect for home-based business ventures.
Externally, the property is a secluded retreat, set back from the road with manicured bushes and a neatly laid lawn at the front. The driveway offers plentiful parking. The rear garden is a beautifully maintained outdoor space, featuring a large patio and lawn, where the stunning vistas of the Preseli Hills can be fully appreciated, creating a perfect environment for relaxation and family gatherings.
Located on the edge of Haverfordwest, residents enjoy easy access to a wide range of amenities, including shops, educational institutions, healthcare facilities, a train station, leisure centres, and entertainment options. The property is also conveniently close to the Pembrokeshire coast, celebrated for its breath-taking beaches at Broad Haven and Little Haven, and the famous Pembrokeshire Coastal Path. This blend of town convenience and coastal beauty offers an exceptional living experience.
Additional Information:
We are advised that all mains services are connected.
Council Tax Band:
F
Porch
The welcoming, tiled-floored porch is an ideal, practical space for neatly storing shoes and coats, while glass-fronted uPVC doors lead invitingly into the home, blending functionality with a warm reception.
Entrance Hallway
6.1m x 2.7m
Elegant oak flooring enhances the spacious entrance hallway, directing visitors towards the staircase and leading to various living and sleeping areas, setting a harmonious and welcoming tone for the home.
Lounge
6.7m x 4.1m
Set on luxurious oak flooring, this expansive room benefits from intricate recessed shelving and a stunning recessed archway ideal for a dresser/sideboard. A cosy log burner set upon a slate hearth adds a touch of warmth, complemented by abundant natural light from windows on the fore and side aspects.
Dining Area
3.6m x 2.9m
Featuring solid oak flooring and sliding patio doors that provide seamless garden access. The area comfortably accommodates a large dining table, with door leading to kitchen.
Kitchen
5.3m x 3.6m
The kitchen's elegant limestone tiled flooring is perfectly complemented by a comprehensive range of matching eye and base level units with quartz worktops and stylish splashbacks. It features an array of integrated appliances, including a double oven, induction stove, fridge/freezer, and dishwasher, making it a culinary haven. A breakfast bar and double sink beneath a rear aspect window offer views to the garden, creating a functional and inviting space.
Master Bedroom
4.8m x 3.8m
Soft carpet underfoot makes this spacious double bedroom exceptionally comfortable, featuring an integrated storage cupboard. The window to the rear aspect frames serene, picturesque views of the Preseli Hills, providing a peaceful backdrop.
Bedroom Two
4.7m x 3m
Featuring soft carpet underfoot, this generously sized double bedroom is equipped with a window to the side aspect, offering a spacious and tranquil environment.
Bedroom Three
4.7m x 3.3m
Soft carpet and a window to the side aspect, along with a spacious integrated storage cupboard, make this double bedroom both comfortable and highly functional.
Bedroom Four
4.7m x 3.2m
With soft carpet, a window to the rear aspect, and an ample integrated storage cupboard, this double bedroom is efficiently designed for comfort and practicality.
Shower Room
2.7m x 2.7m
Featuring elegantly tiled floors and walls, the bathroom includes a spacious walk-in shower with a luxurious rainfall head, a sink with sleek floating vanity unit below and a heated mirrored cabinet. Glazed windows to the rear aspect and an extractor fan ensure ventilation in this functional yet exquisitely designed space.
Bathroom
3.5m x 2.2m
Elegantly tiled floors and walls complemented by warm wooden panelling define this bathroom. It houses a bath with a shower attachment and sophisticated wash hand basins set upon an floating oak worktop. Natural light streams in through a velux window to the side, with the addition of a heated towel rail.
Salon / Office
4.5m x 3.2m
Vinyl flooring elegantly outfits this creatively converted space, designed to comfortably accommodate salon chairs and a backwash unit with a range of base level units and practical worktops. Windows to the rear aspect allow this space to be used as a versatile salon or office setup.
WC
This efficiently designed space comes with durable vinyl flooring, a sink, WC, and an extractor fan, providing essential facilities with a streamlined layout.
Garage
5.5m x 3.5m
The garage provides a solid, durable floor with room for vehicle storage and a worktop area. The electric door up and over door provides convenient access, with plumbing for a washing machine, adding to its practicality.
Brochures
Haven Road, Haverfordwest, SA61 1DG- COUNCIL TAXA payment made to your local authority in order to pay for local services like schools, libraries, and refuse collection. The amount you pay depends on the value of the property.Read more about council Tax in our glossary page.
- Ask agent
- PARKINGDetails of how and where vehicles can be parked, and any associated costs.Read more about parking in our glossary page.
- Yes
- GARDENA property has access to an outdoor space, which could be private or shared.
- Yes
- ACCESSIBILITYHow a property has been adapted to meet the needs of vulnerable or disabled individuals.Read more about accessibility in our glossary page.
- Ask agent
Haven Road, Haverfordwest, Pembrokeshire, SA61 1DG
Add your favourite places to see how long it takes you to get there.
__mins driving to your place
Your mortgage
Notes
Staying secure when looking for property
Ensure you're up to date with our latest advice on how to avoid fraud or scams when looking for property online.
Visit our security centre to find out moreDisclaimer - Property reference BHW-76728094. The information displayed about this property comprises a property advertisement. Rightmove.co.uk makes no warranty as to the accuracy or completeness of the advertisement or any linked or associated information, and Rightmove has no control over the content. This property advertisement does not constitute property particulars. The information is provided and maintained by Bryce & Co, Covering Haverfordwest. Please contact the selling agent or developer directly to obtain any information which may be available under the terms of The Energy Performance of Buildings (Certificates and Inspections) (England and Wales) Regulations 2007 or the Home Report if in relation to a residential property in Scotland.
*This is the average speed from the provider with the fastest broadband package available at this postcode. The average speed displayed is based on the download speeds of at least 50% of customers at peak time (8pm to 10pm). Fibre/cable services at the postcode are subject to availability and may differ between properties within a postcode. Speeds can be affected by a range of technical and environmental factors. The speed at the property may be lower than that listed above. You can check the estimated speed and confirm availability to a property prior to purchasing on the broadband provider's website. Providers may increase charges. The information is provided and maintained by Decision Technologies Limited. **This is indicative only and based on a 2-person household with multiple devices and simultaneous usage. Broadband performance is affected by multiple factors including number of occupants and devices, simultaneous usage, router range etc. For more information speak to your broadband provider.
Map data ©OpenStreetMap contributors.





