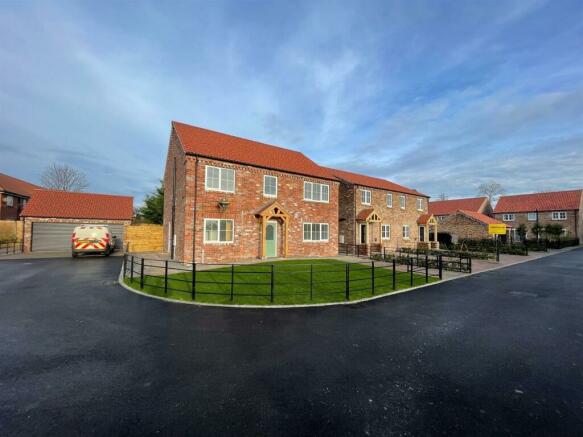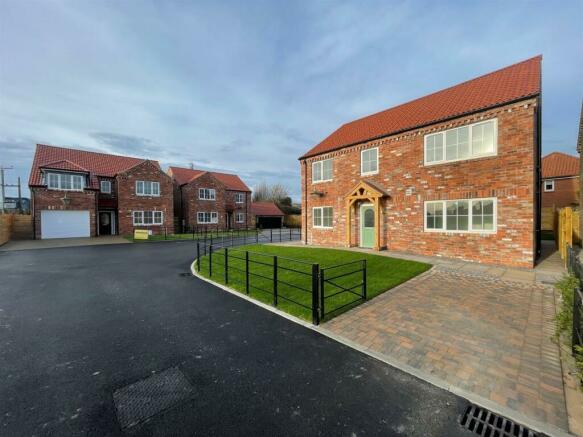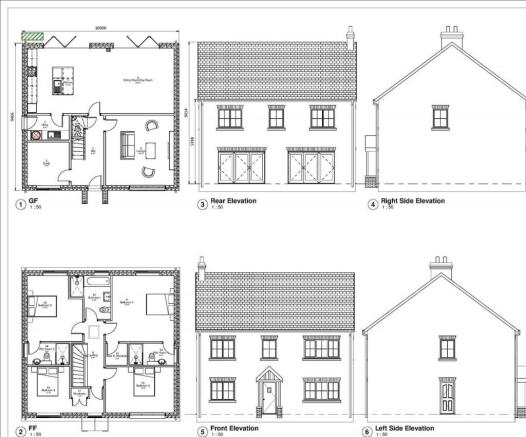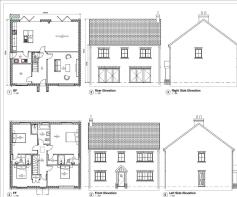
Plot 5, Riverside, Driffield

- PROPERTY TYPE
Detached
- BEDROOMS
4
- BATHROOMS
3
- SIZE
1,765 sq ft
164 sq m
- TENUREDescribes how you own a property. There are different types of tenure - freehold, leasehold, and commonhold.Read more about tenure in our glossary page.
Freehold
Key features
- GATED COMMUNITY
- PICTURESQUE RIVERSIDE SETTING
- NEW BUILD HOME
- GENEROUS PARKING AND DETACHED DOUBLE GARAGE
- OPEN PLAN LAYOUT
- 4 DOUBLE BEDROOMS
- 3 BATHROOMS
- VIEWING BY APPOINTMENT
- UNDERFLOOR HEATING AND AIR SOURCE HEAT PUMP
Description
PLOT 5- LARGE INTERNAL SIZE WITH GENEROUS PARKING AND DOUBLE GARAGE.
Riverside is a GATED and select development of high specification three and four bedroom detached and semi-detached properties offering modern family living, with an emphasis placed on comfort and convenience within a private development.
The initial plot release focuses on plots 5, 6 and 7 offering generous 4 Bedroom homes with dedicated driveways and garaging. The dwellings offer detailed and character brickwork externally with modern and open plan interiors.
The versatile living space to Plot 5 comprises; Entrance Hallway, Reception Lounge, Playroom/Study, Open Plan dayroom/Kitchen, Utility Room and Cloakroom W.C. To the first floor 4 double Bedrooms feature with Ensuite Showe Rooms to the Principle Bedroom and Guest Bedroom along with a House Bathroom.
Externally a generous double driveway and double Detached Garage remains a key selling feature with nicely proportioned gardens.
Situated on a quiet and executive cul-de-sac in the peaceful and picturesque setting of Riverside in Driffield and benefits from excellent local amenities with shops, schools and restaurants all nearby.
CONTACT SELLING AGENTS STANIFORD GRAYS FOR MORE INFORMATION AND A DEDICATED SITE VISIT (BY APPOINTMENT ONLY).
Internal Photography - Internal photography is of Plot 7 as a completed plot. Vendors will have the choice of Kitchens and floor coverings to plots 5 or 6.
Ground Floor -
Entrance Hallway -
Recpetion Lounge - 4.52m x 4.58m (14'9" x 15'0") -
Playroom/Snug - 2.67m x 2.74m (8'9" x 8'11") -
Open Plan Dayroom/Kitchen - 9.37m x 4.14m (30'8" x 13'6") -
Utility Room - 2.74m x 1.68m (8'11" x 5'6") -
Cloakroom W.C. -
First Floor -
Landing -
Principle Bedroom - 4.44m x 4.19m (14'6" x 13'8") -
Ensuite Shower Room - 2.87m x 1.43m (9'4" x 4'8") -
Guest Bedroom - 4.16m x 3.54m (13'7" x 11'7") -
Ensuite Shower Room - 2.63m x 1.52m (8'7" x 4'11") -
Bedroom 3 - 4.44m x 2.98m (14'6" x 9'9") -
Bedroom 4 - 3.72m x 2.98m (12'2" x 9'9") -
Family Bathroom - 3.02m x 2.48m (9'10" x 8'1") -
Double Garage - 5.91m x 5.88m (19'4" x 19'3") -
Disclaimer - THE DEVELOPER RESERVES THE RIGHT TO AMEND THE SPECIFICATION FROM THE DETAILS DOCUMENTED AT THEIR OWN DISCRETION.
*PURCHASERS WILL HAVE THE OPTION OF PEROSNALISING PLOTS 5 AND 6 *
Specification -
Electrical - Brushed aluminium sockets, inset led spotlights and pendants, mid level t.v. points to Bedroom 1.
Heating - Underfloor heating to ground floor level and moder wet radiators to first floor level.
Internal Features - Traditioanlly styled internal oak veneer doors. Laminate herringbone flooring and capreting throughout. Feature Oak ballustrade and newell post with glazed modern inserts.
Kitchen - Choice of Kichen from range in plots 5 and 6. Specification in Plot 7- Anthracire colour on a shaker style with contrasting worksurface. Soft closing doors and drawers. laminate sink and drainer, integrated appiances include; fridge freezer, dishwasher, electric hob and oven, extractor canopy.
Bathroom - Neutrally appointed white sanitary ware, feature splashback tile and flooring. Basin inset to vanity unit, lowflush W.C. Rainfall shower to ensuite and panel bath with shower fittment over to main Bathroom. Heated towel rail.
External - Pillared electric gates to main entrance of development. Brick Sett patio detailing and laid to lawn grass (to be laid once a completion date is established) with modern horizontal and boarded fencing. Estate style fencing to frontage Feature storm porch and external lighting. Upvc windows and doors.
Property Particulars-Disclaimer - PROPERTY MISDESCRIPTIONS ACT 1991
The Agent has not tested any apparatus, equipment, fixture, fittings or services, and so does not verify they are in working order, fit for their purpose, or within ownership of the sellers, therefore the buyer must assume the information given is incorrect. Neither has the Agent checked the legal documentation to verify legal status of the property or the validity of any guarantee. A buyer must assume the information is incorrect, until it has been verified by their own solicitors."
The measurements supplied are for general guidance, and as such must be considered as incorrect. A buyer is advised to re-check the measurements themselves before committing themselves to any expense."
Nothing concerning the type of construction or the condition of the structure is to be implied from the photograph of the property.
The sales particulars may change in the course of time, and any interested party is advised to make final inspection of the property prior to exchange of contracts.
MISREPRESENTATION ACT 1967
These details are prepared as a general guide only, and should not be relied upon as a basis to enter into a legal contract, or to commit expenditure. An interested party should consult their own surveyor, solicitor or other professionals before committing themselves to any expenditure or other legal commitments.
If any interested party wishes to rely upon any information from the agent, then a request should be made and specific written confirmation can be provided. The Agent will not be responsible for any verbal statement made by any member of staff, as only a specific written confirmation should be relied upon. The Agent will not be responsible for any loss other than when specific written confirmation has been requested.
Services - (Not Tested) Mains Water, Gas, Electricity and Drainage are connected.
Fixtures And Fittings - Various quality fixtures and fittings may be available by separate negotiation.
Websites -
Tenure - We understand the Tenure of the property to be Freehold with Vacant Possession on Completion.
Viewing - Strictly by appointment with sole selling agents, Staniford Grays.
Website- Stanifords.com Tel: (01482) - 631133
E-mail:
Brochures
Plot 5, Riverside, DriffieldBrochure- COUNCIL TAXA payment made to your local authority in order to pay for local services like schools, libraries, and refuse collection. The amount you pay depends on the value of the property.Read more about council Tax in our glossary page.
- Ask agent
- PARKINGDetails of how and where vehicles can be parked, and any associated costs.Read more about parking in our glossary page.
- Yes
- GARDENA property has access to an outdoor space, which could be private or shared.
- Yes
- ACCESSIBILITYHow a property has been adapted to meet the needs of vulnerable or disabled individuals.Read more about accessibility in our glossary page.
- Ask agent
Energy performance certificate - ask agent
Plot 5, Riverside, Driffield
Add your favourite places to see how long it takes you to get there.
__mins driving to your place
By providing a professional service our property expertise and advice has been helping people move across the region for 32 years.
EXPERT ADVICE- FULLY TRAINED STAFF WHO PROVIDE:-- Consultation on all home sale, purchase and letting matters
- Regular feedback by telephone, email and text, keeping you in touch
- Free, no obligation valuations providing a realistic and accurate service
- Accompanied viewings and visits when required
- Mortgage advice based on what you need
- Full and comprehensive survey service
We understand the importance of selling and buying a home and as a family run firm our dedicated team of negotiators and surveyors ensure we handle the sale of your property with the utmost importance and professionalism.
CALL NOW FOR A NO OBLIGATION PROPERTY APPRAISAL OR TO REGISTER YOUR INTEREST ON HOMES CURRENTLY SELLING WITH US.
Your mortgage
Notes
Staying secure when looking for property
Ensure you're up to date with our latest advice on how to avoid fraud or scams when looking for property online.
Visit our security centre to find out moreDisclaimer - Property reference 32996441. The information displayed about this property comprises a property advertisement. Rightmove.co.uk makes no warranty as to the accuracy or completeness of the advertisement or any linked or associated information, and Rightmove has no control over the content. This property advertisement does not constitute property particulars. The information is provided and maintained by Staniford Grays, Swanland. Please contact the selling agent or developer directly to obtain any information which may be available under the terms of The Energy Performance of Buildings (Certificates and Inspections) (England and Wales) Regulations 2007 or the Home Report if in relation to a residential property in Scotland.
*This is the average speed from the provider with the fastest broadband package available at this postcode. The average speed displayed is based on the download speeds of at least 50% of customers at peak time (8pm to 10pm). Fibre/cable services at the postcode are subject to availability and may differ between properties within a postcode. Speeds can be affected by a range of technical and environmental factors. The speed at the property may be lower than that listed above. You can check the estimated speed and confirm availability to a property prior to purchasing on the broadband provider's website. Providers may increase charges. The information is provided and maintained by Decision Technologies Limited. **This is indicative only and based on a 2-person household with multiple devices and simultaneous usage. Broadband performance is affected by multiple factors including number of occupants and devices, simultaneous usage, router range etc. For more information speak to your broadband provider.
Map data ©OpenStreetMap contributors.





