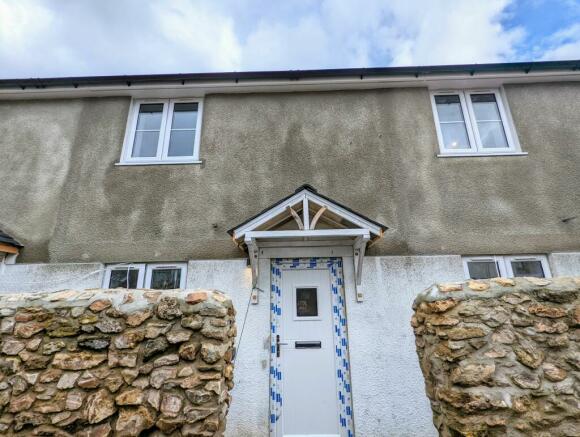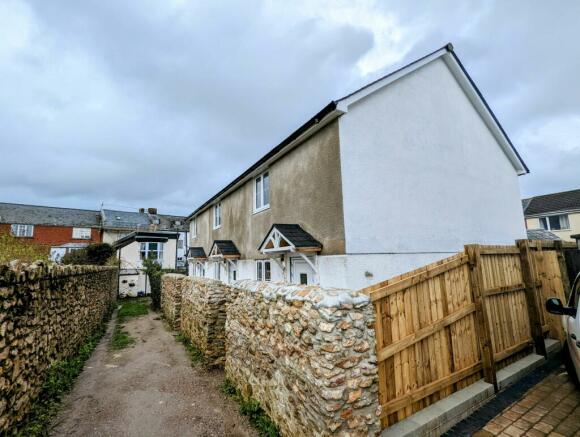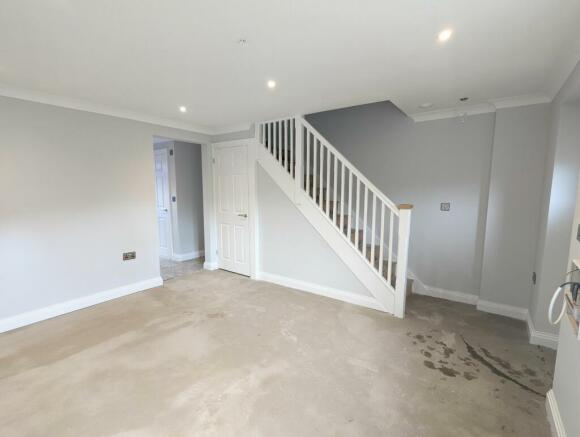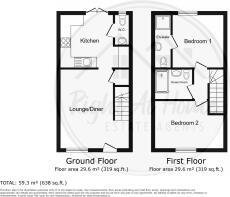Plot 2 High Street, Honiton

- PROPERTY TYPE
Terraced
- BEDROOMS
2
- BATHROOMS
2
- SIZE
Ask agent
- TENUREDescribes how you own a property. There are different types of tenure - freehold, leasehold, and commonhold.Read more about tenure in our glossary page.
Freehold
Key features
- New Build (Nearing Completion)
- Modern Mid Terrace Home
- Two Double Bedrooms
- Master Bedroom with En-suite
- Convenient Downstairs WC
- Fully Fitted Flooring
- NHBC New Home Warranty
- Convenient Position Close to the High Street
- Excellent Commuter Links
Description
The property enjoys a convenient position just off the High Street, Honiton, well positioned for access to the facilities in the historic town which is well served with shops, schools, restaurants and public houses, as well as a main line rail station and sports centre with swimming pool. Honiton enjoys excellent commuter links with the A30 dual carriageway providing easy access to the cathedral city of Exeter and the M5 motorway, as well as the A303 Exeter/London trunk route. An international airport is available at Exeter.
East Devon District Council - Band TBC. Mains Electric, Gas, Water and Drainage. Please note, there is no parking with the property but a parking permit can be obtained from East Devon District Council for their Honiton car parks at a cost of £120 per year or £10 per month.
Council Tax Band: Not made available by local authority until post-occupation
Tenure: Freehold
Access
Located behind 102 High Street but accessed via King Street (opposite to the short stay car park), turn into an alleyway Tovey Mews (just before Kings Gardens). The property is located at the end of the alleyway, the middle house in a row of three new houses.
Lounge/diner
4.14m x 3.32m
uPVC window to front aspect. Deep under stairs storage cupboard. Chrome double sockets, light switches and TV points. White downlighters and large wall mounted radiator. Electric consumer unit. Matching grey carpet (to be fitted shortly). Stairs leading up to the first floor landing.
Kitchen
3.02m x 3.14m
Range of matt light grey wood grain effect eye level, base and drawer units with rolled edge white marble effect worktops over and grey tiled surround. Inset chrome sink bowl with mixer tap and single drainer. Integrated electric cooker, electric hob and extractor hood over. Space for a washing machine and full height fridge/freezer. Wall mounted concealed gas boiler. Chrome double sockets and light switch. White downlighters, wall mounted radiator and smoke alarm. Grey and white high gloss tiled flooring. uPVC French doors leading out to rear courtyard garden. Door to...
WC
1.87m x 0.92m
Matching modern white suite with low level W.C., wash basin and mixer tab with vanity beneath. Floor to half wall height tiled surround with grey tiles and dark grey high gloss tiled flooring. Wall mounted radiator and white ceiling light. uPVC window to rear aspect.
First Floor Landing
Matching grey carpet (to be fitted shortly). Loft hatch. Chrome light switch, white downlighter and smoke alarm.
Bedroom 1
2.78m x 3.19m
Double bedroom with matching grey carpets (to be fitted shortly). Chrome double sockets and light switch. Wall mounted radiator. uPVC window to rear aspect. Door leading into...
En-suite
2.78m x 0.89m
Modern matching white suite with low level W.C., wash basin and mixer tap with vanity beneath. Shower cubicle with mains shower and glass door. White downlighter, chrome ladder radiator and extractor fan. Fully tiled from floor to ceiling height with nude coloured tiles and vinyl flooring (to be fitted shortly).
Bedroom 2
2.4m x 4.18m
Double bedroom with matching grey carpet (to be fitted shortly). Chrome double sockets and light switch. Wall mounted radiator. Alcove space for a wardrobe. uPVC window to front aspect. (Width 4.18m narrowing down to 3.23m).
Bathroom
1.62m x 2.1m
Modern matching white suite with low level W.C., pedestal wash basin with mixer tap and open shower with mains shower and glass screen. White downlighters, chrome ladder radiator and extractor fan. Fully tiled from floor to ceiling height with nude coloured tiles and wood effect tiled flooring.
Outside
To the front, a small courtyard area with front boundary wall in flint stone.
To the rear, a fully enclosed courtyard garden with rear wall in flint stone and left and right boundaries in timber fencing (to be constructed shortly).
Brochures
BrochureEnergy performance certificate - ask agent
Council TaxA payment made to your local authority in order to pay for local services like schools, libraries, and refuse collection. The amount you pay depends on the value of the property.Read more about council tax in our glossary page.
Ask agent
Plot 2 High Street, Honiton
NEAREST STATIONS
Distances are straight line measurements from the centre of the postcode- Honiton Station0.2 miles
- Feniton Station4.3 miles
About the agent
Your local estate agent making you feel right at home by providing a personal service taking the stress out of selling your home. We are trustworthy, friendly and independent estate agents covering Exeter and the immediate surrounding areas. We are passionate about property. Our foundations are built on supporting clients in one of the most significant decisions they'll make in their lifetime. As your partners in property, we act with integrity and are here to help you achieve the very best
Industry affiliations

Notes
Staying secure when looking for property
Ensure you're up to date with our latest advice on how to avoid fraud or scams when looking for property online.
Visit our security centre to find out moreDisclaimer - Property reference RS0106. The information displayed about this property comprises a property advertisement. Rightmove.co.uk makes no warranty as to the accuracy or completeness of the advertisement or any linked or associated information, and Rightmove has no control over the content. This property advertisement does not constitute property particulars. The information is provided and maintained by Right at Home Estate Agents, Exeter. Please contact the selling agent or developer directly to obtain any information which may be available under the terms of The Energy Performance of Buildings (Certificates and Inspections) (England and Wales) Regulations 2007 or the Home Report if in relation to a residential property in Scotland.
*This is the average speed from the provider with the fastest broadband package available at this postcode. The average speed displayed is based on the download speeds of at least 50% of customers at peak time (8pm to 10pm). Fibre/cable services at the postcode are subject to availability and may differ between properties within a postcode. Speeds can be affected by a range of technical and environmental factors. The speed at the property may be lower than that listed above. You can check the estimated speed and confirm availability to a property prior to purchasing on the broadband provider's website. Providers may increase charges. The information is provided and maintained by Decision Technologies Limited.
**This is indicative only and based on a 2-person household with multiple devices and simultaneous usage. Broadband performance is affected by multiple factors including number of occupants and devices, simultaneous usage, router range etc. For more information speak to your broadband provider.
Map data ©OpenStreetMap contributors.




