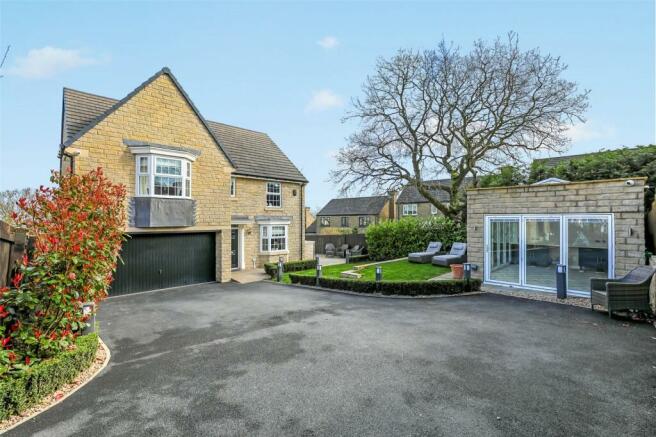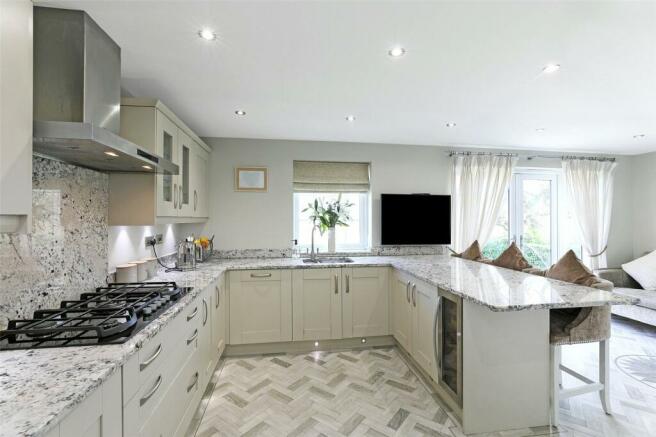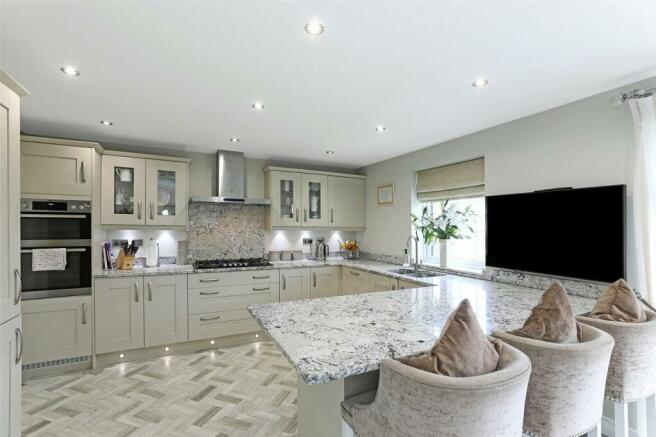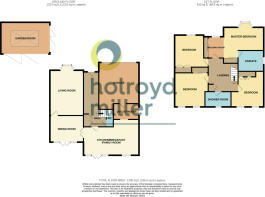Church Drive, Hoylandswaine, Sheffield, South Yorkshire, S36
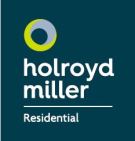
- PROPERTY TYPE
Detached
- BEDROOMS
4
- BATHROOMS
2
- SIZE
Ask agent
- TENUREDescribes how you own a property. There are different types of tenure - freehold, leasehold, and commonhold.Read more about tenure in our glossary page.
Freehold
Key features
- Impressive Detached Family Home
- Four Bedrooms
- Two Reception Rooms
- Stunning Kitchen and Bathrooms
- Generous Garden Plot
- Hot Tub and Garden Room
- Sought After Village Location
- No Chain
- Viewing Essential
- Council Tax Band F
Description
Holroyd Miller have pleasure in offering for sale this impressive modern detached family home occupying a pleasant and generous plot, accessed by its own gated driveway and garaging tucked away on this popular and sought after development in the picturesque village of Hoylandswaine, betwixt Barnsley and Sheffield and located just off J37/M1, ideal for those wishing to commute and within easy reach of local amenities. The superbly presented interiror has both gas fired cental heating, PVCu double glazing and comprising entrance reception hallway with built in storage cupboard, cloakroom/wc, Amtico flooring, living room with feature double glazed bay window, formal dining room with French doors leading onto the rear garden, stunning breakfast kitchen superbly appointed with marble worktops, shaker style built in units and a comprehensive range of appliances, French doors leading onto the rear garden, adjacent utility room with access into integral double garage. To the first floor, four good sized bedrooms, master bedroom having fitted dressing area with a comprehensive range of built in wardrobes, ensuite bathroom with inset bath with shower over with built in furniture and twin wash hand basins, three double bedrooms all having fitted wardrobes, shower room with walk-in shower, feature automated wc with LED lighting. Outside, the property is set well back from the road behind automated gates with driveway and turning space providing off street parking, extensive patio area leading to sunken hot tub, patio area to the rear and enclosed lawn garden area, detached garden room providing excellent entertaining space with fitted kitchen area. A truly enviable family home which must be viewed.
Entrance Reception Hallway
With composite double glazed entrance door, Amtico flooring, built in storage cupboard, central heating radiator.
Cloakroom
With wash hand basin set in vanity unit, low flush w/c, tiling, central heating radiator.
Living Room
5.02m x 3.78m
With double glazed bay window, two central heating radiators.
Formal Dining Room
3.77m x 2.96m
With double glazed window and French doors overlooking the rear garden, central heating radiator.
Breakfast Kitchen/Family Room
6.21m x 3.18m
Superbly appointed with a matching range of shaker style fronted wall and base units, contrasting marble worktops extending to breakfast bar, a comprehensive range of built in AEG appliances including, double oven, microwave, dishwasher, five ring gas hob with extractor hood over, downlighting to the ceiling, undermounted stainless steel sink unit with mixer tap unit, French doors leading onto the rear garden, central heating radiator, integrated wine cooler, Amtico flooring.
Utility Room
2.91m x 1.76m
Having fitted marble worktops, wall and base units, plumbing for automatic washing machine, space for dryer, Amtico flooring, double glazed rear entrance door, stainless steel sink unit, central heating boile, access door to integral garage.
Stairs lead to First Floor Landing
With airing/cylinder cupboard, spindle balustrade.
Master Bedroom to Front
4.41m x 3.44m
With feature double glazed bay window, opens to...
Dressing Area
2.46m x 3.19m
Having a comprehensive range of fitted mirrored wardrobes, double glazed window.
Stunning Ensuite Bathroom
With twin wash hand basins in vanity unit with marble worktops, low flush w/c, free standing tub bath with Raindance shower head over and shower attachment, fully tiled walls with recesses with LED lighting, two wall light points, double glazed window, heated towel rail, underfloor heating.
Bedroom to Front
3.22m plus doorwell x 3.61m - Having built in wardrobes, double glazed window, downlighting, central heating radiator.
Bedroom to Rear
3.81m x 3.38m
Having fitted mirrored wardrobes, downlighting to the ceiling, two double glazed windows, central heating radiator.
Combined Shower Room
With low flush w/c, wash hand basin, walk in shower, heated towel rail, double glazed window.
Bedroom to Rear
3.94m x 3.65m
With two double glazed windows overlooking the rear garden, fitted wardrobes, central heating radiator.
Outside
The property is set back from the cul de sac with automated gates giving access to attractive driveway and turning space leading to integral double garage with automated doors (5.15m x 4.48m max) with power and light laid on, generous gardens being mainly laid to lawn with stone paved patio area and sunken hottub with composite decking area, further stone paved patio area with steps leading down to lawn garden, being enclosed. The property is Freehold, with an onsite contribution to common areas of £235.00 per annum.
Detached Garden Room
5.32m x 3.58m
With built in kitchen area and bi-fold doors, lantern roof with downlighting making this an excellent entertaining space.
Brochures
Particulars- COUNCIL TAXA payment made to your local authority in order to pay for local services like schools, libraries, and refuse collection. The amount you pay depends on the value of the property.Read more about council Tax in our glossary page.
- Band: F
- PARKINGDetails of how and where vehicles can be parked, and any associated costs.Read more about parking in our glossary page.
- Yes
- GARDENA property has access to an outdoor space, which could be private or shared.
- Yes
- ACCESSIBILITYHow a property has been adapted to meet the needs of vulnerable or disabled individuals.Read more about accessibility in our glossary page.
- Ask agent
Church Drive, Hoylandswaine, Sheffield, South Yorkshire, S36
NEAREST STATIONS
Distances are straight line measurements from the centre of the postcode- Penistone Station1.3 miles
- Silkstone Common Station2.0 miles
- Denby Dale Station3.0 miles
About the agent
Two of the region's best known organisations active in the property world have announced they are uniting to create a new company designed to offer clients the most comprehensive range of property services available under one umbrella.
Holroyds Property 1897 based in Dewsbury and Simon Miller Property located in Wakefield launched their new enterprise named Holroyd - Miller on April 1st 2010
Commenting on the decision to bring the two parent companies together, Simon Miller explai
Industry affiliations



Notes
Staying secure when looking for property
Ensure you're up to date with our latest advice on how to avoid fraud or scams when looking for property online.
Visit our security centre to find out moreDisclaimer - Property reference HOM230326. The information displayed about this property comprises a property advertisement. Rightmove.co.uk makes no warranty as to the accuracy or completeness of the advertisement or any linked or associated information, and Rightmove has no control over the content. This property advertisement does not constitute property particulars. The information is provided and maintained by Holroyd Miller, Wakefield. Please contact the selling agent or developer directly to obtain any information which may be available under the terms of The Energy Performance of Buildings (Certificates and Inspections) (England and Wales) Regulations 2007 or the Home Report if in relation to a residential property in Scotland.
*This is the average speed from the provider with the fastest broadband package available at this postcode. The average speed displayed is based on the download speeds of at least 50% of customers at peak time (8pm to 10pm). Fibre/cable services at the postcode are subject to availability and may differ between properties within a postcode. Speeds can be affected by a range of technical and environmental factors. The speed at the property may be lower than that listed above. You can check the estimated speed and confirm availability to a property prior to purchasing on the broadband provider's website. Providers may increase charges. The information is provided and maintained by Decision Technologies Limited. **This is indicative only and based on a 2-person household with multiple devices and simultaneous usage. Broadband performance is affected by multiple factors including number of occupants and devices, simultaneous usage, router range etc. For more information speak to your broadband provider.
Map data ©OpenStreetMap contributors.
