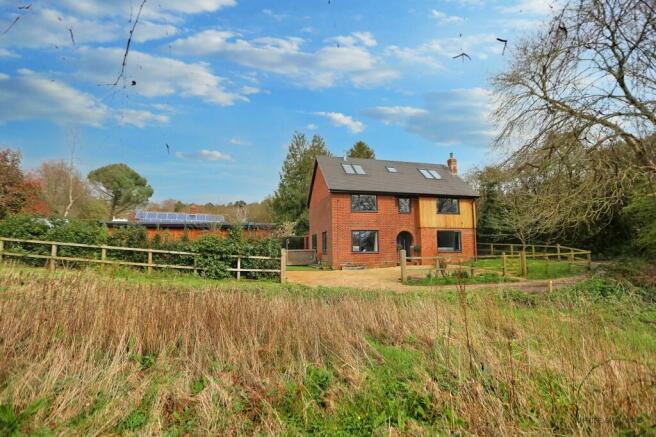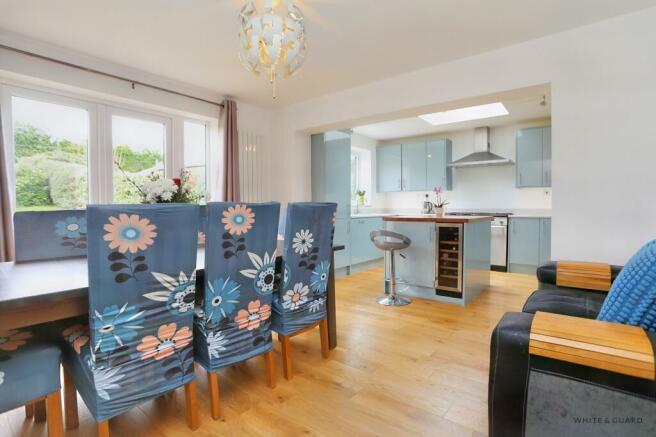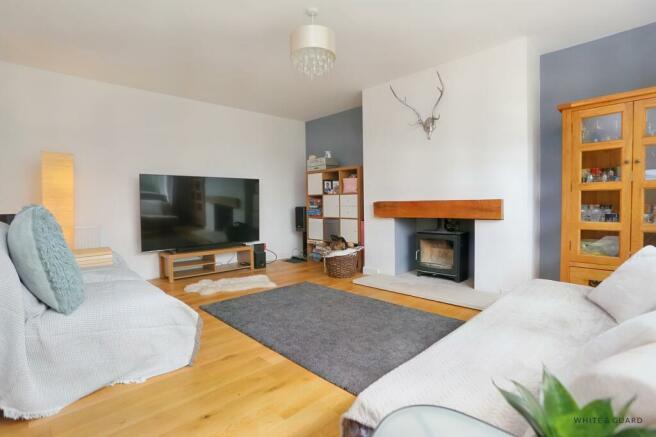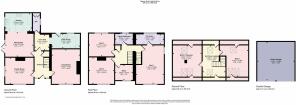
Turkey Island, Shedfield, SO32

- PROPERTY TYPE
Detached
- BEDROOMS
6
- BATHROOMS
3
- SIZE
Ask agent
- TENUREDescribes how you own a property. There are different types of tenure - freehold, leasehold, and commonhold.Read more about tenure in our glossary page.
Freehold
Key features
- WINCHESTER COUNCIL E
- EPC RATING C
- FREEHOLD
- SIX BEDROOM DETACHED FAMILY HOME
- TWO RECEPTION ROOMS
- STUNNING KITCHEN /DINING ROOM
- ENSUITE TO MASTER BEDROOM
- GOOD SIZE REAR GARDEN
- DETACHED OAK FRAMED DOUBLE GARAGE
- DRIVEWAY PROVIDING PARKING FOR MULTIPLE VEHICLES
Description
INTRODUCTION
An outstanding six bedroom detached home set in a peaceful location along a private road overlooking heathland. Having been extended and vastly improved during our clients ownership, the property now comprises two reception rooms both with log burning fires, a stunning kitchen dining room with vaulted glass lantern, utility room and WC. Across the first and second floors are six well proportioned bedrooms, with a four piece en-suite and separate family bathroom. Externally the idyllic setting enhances the sizable rear garden, has a driveway for multiple vehicles and a oak framed double garage.
LOCATION
Shedfield is ideally situated between the pretty market towns of Bishops Waltham and Wickham, both of which offer a broad range of shops and general amenities. The neighbouring village of Botley is also only minutes away, which has a mainline railway station and both the Cathedral City of Winchester and Southampton Airport are also just under half an hour away, along with all main motorway access routes also being within easy reach.
INSIDE
Entry to the house is gained via a re-fitted composite door with obscured glass panelling to either side. The well-presented entrance hall is laid to engineered oak flooring and is complimented by the staircase, which showcases a glass balustrade with oak banister, oak doors lead to the principal ground floor accommodation. The formal living room is a sizable room and benefits from a large double glazed window to the front elevation overlooking the driveway and heath land beyond, a log burning fire with limestone hearth and oak mantle provide a great focal point to the room. The family room also benefits from a log burning fire with oak mantle and limestone hearth, is laid to oak flooring and enjoys a dual aspect outlook to the front and across the garden. Positioned off the hall, is an inner hallway which in turn provides access to a both convenient and spacious utility room that offers a good range of high gloss wall and base units, with fitted oak work surfaces over which incorporate an inset sink, and provides space and plumbing for a slim line dishwasher, washing machine and tumble dryer. Also accessed from the inner hall is a ground floor WC.
The impressive kitchen dining room is a great open to plan space to entertain and enjoy as a family, the high specification kitchen has been fitted with a range of wall and base units with complimentary quartz work surfaces which incorporate an inset sink with drainer and provides space for a range cooker with fitted extractor over, there is space for an American style fridge freezer. A central island with further base level storage has a fitted wine cooler and contrasting oak work top. The room extends into a dining family room which allows space for both a dining table and sofa, double glazed French doors open onto the decking terrace and in turn a lawned garden.
A spacious first floor landing hosts four bedrooms as well as the family bathroom and has a flight of stairs leading to the second floor. The impressive master bedroom, is a vast double room with dual aspect windows and a range of fitted wardrobes. The adjacent en-suite, is a four piece bathroom with walk in mains shower, rainfall shower head and fitted glass shower screen. Further to this there is a fitted bath, wall mounted wash hand basin, heated towel rail and fully tiled walls and flooring. The second and third bedroom’s are also well proportioned double rooms allowing space for freestanding bedroom furniture, where as bedroom four is a good size single room and currently in use as a study. Completing the first floor accommodation is a well maintained family bathroom comprising a panelled bath with rainfall shower head over and fitted screen, unit mounted wash hand basin, WC and a heated towel rail. The second floor landing with velux style skylights to the front and rear aspects create a bright space and offer use as an additional study area and leads to bedrooms five and six
OUTSIDE
Access to the property is via a quiet unadopted road, woodland and heathlands can be found on your right hand side. The driveway is laid to shingle and provides plenty of off road parking and also include a detached timber framed double garage which was constructed in 2021 and has a lockable storage area to the rear. The rear garden is a good size,is predominantly laid to lawn and enclosed by hedging to each side and a range of mature trees and shrubs to the rear. A large, inviting decking area offers ample space for al fresco dining, lounging, and socialising.
SERVICES:
Mains gas, water, electricity and drainage are connected. Please note that none of the services or appliances have been tested by White & Guard.
BROADBAND ; Superfast Fibre Broadband 32-50 Mbps download speed 6 - 8 Mbps Upload speed. This is based on information provided by Openreach
EPC Rating: D
Council TaxA payment made to your local authority in order to pay for local services like schools, libraries, and refuse collection. The amount you pay depends on the value of the property.Read more about council tax in our glossary page.
Band: E
Turkey Island, Shedfield, SO32
NEAREST STATIONS
Distances are straight line measurements from the centre of the postcode- Botley Station2.8 miles
- Swanwick Station4.1 miles
- Fareham Station4.3 miles
About the agent
We strive to provide the highest service levels, and in order to achieve this we have assembled a diverse family of conscientious, dedicated and knowledgeable individuals, who are committed to delivering a personal and tailored service to our clients. People and property come in all shapes and sizes with different needs, ambitions and requirements. Our vision and commitment is to ensure everyone is treated as such, to ensure when dealing with us you rece
Industry affiliations

Notes
Staying secure when looking for property
Ensure you're up to date with our latest advice on how to avoid fraud or scams when looking for property online.
Visit our security centre to find out moreDisclaimer - Property reference 4d8896b7-1390-4499-adbf-0b4a74be09cb. The information displayed about this property comprises a property advertisement. Rightmove.co.uk makes no warranty as to the accuracy or completeness of the advertisement or any linked or associated information, and Rightmove has no control over the content. This property advertisement does not constitute property particulars. The information is provided and maintained by White & Guard Estate Agents, Bishops Waltham. Please contact the selling agent or developer directly to obtain any information which may be available under the terms of The Energy Performance of Buildings (Certificates and Inspections) (England and Wales) Regulations 2007 or the Home Report if in relation to a residential property in Scotland.
*This is the average speed from the provider with the fastest broadband package available at this postcode. The average speed displayed is based on the download speeds of at least 50% of customers at peak time (8pm to 10pm). Fibre/cable services at the postcode are subject to availability and may differ between properties within a postcode. Speeds can be affected by a range of technical and environmental factors. The speed at the property may be lower than that listed above. You can check the estimated speed and confirm availability to a property prior to purchasing on the broadband provider's website. Providers may increase charges. The information is provided and maintained by Decision Technologies Limited.
**This is indicative only and based on a 2-person household with multiple devices and simultaneous usage. Broadband performance is affected by multiple factors including number of occupants and devices, simultaneous usage, router range etc. For more information speak to your broadband provider.
Map data ©OpenStreetMap contributors.





