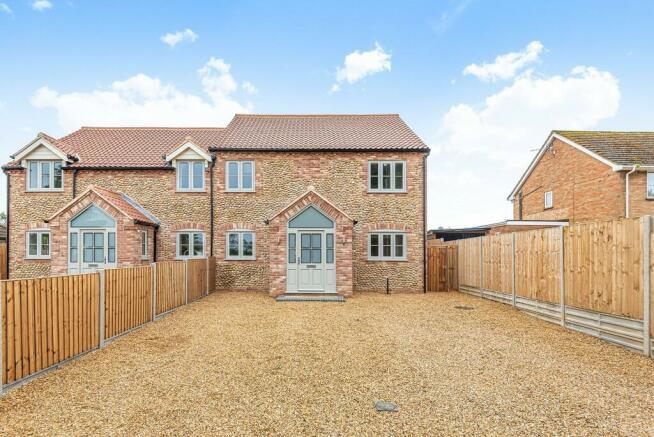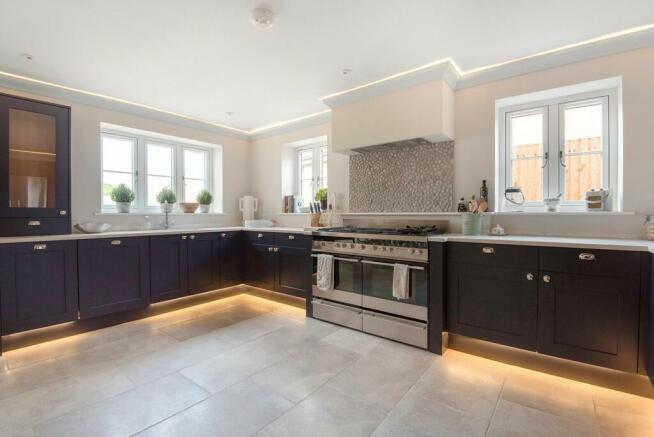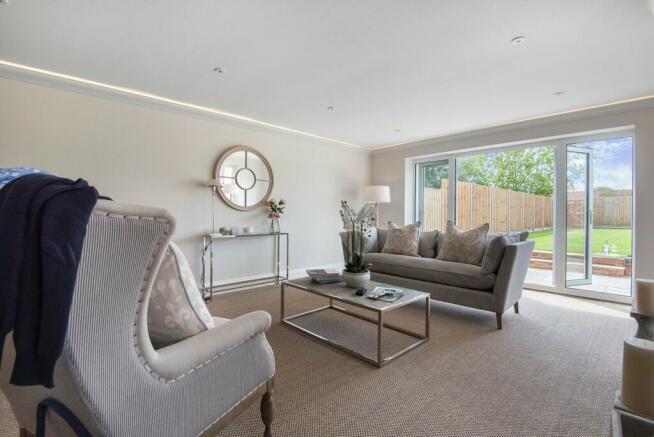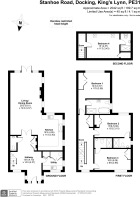
Docking

Letting details
- Let available date:
- Now
- Deposit:
- £2,135A deposit provides security for a landlord against damage, or unpaid rent by a tenant.Read more about deposit in our glossary page.
- Min. Tenancy:
- Ask agent How long the landlord offers to let the property for.Read more about tenancy length in our glossary page.
- Let type:
- Long term
- Furnish type:
- Unfurnished
- Council Tax:
- Ask agent
- PROPERTY TYPE
Semi-Detached
- BEDROOMS
4
- BATHROOMS
4
- SIZE
Ask agent
Key features
- Stunning Detached Home
- Sought After North Norfolk Location
- High Quality Finishes
- Close to Norfolk Coast
- Stylish and Generous Accommodation
- All Bedrooms Include En-Suite Facilities
- Landscaped Garden
- Off Road Parking
Description
DOCKING Docking is a busy village with a small supermarket and post office, a fish and chip shop, a pub, a large village playing field, tennis court and bowling green. There is a weekly farmers market with stallholders including a baker, fishmonger, a butcher and greengrocer, and with stalls selling cheese, preserves and cakes. The village is perfectly placed for the North Norfolk Coast and its long, fine sandy beaches. Brancaster and The Royal West Norfolk Golf Club are about four miles away. There are two golf courses in Hunstanton, which is less than eight miles away. The Titchwell Bird Reserve, home to terns and waders is close by. The ultra fashionable Georgian village of Burnham Market, Sandringham and the market towns of Fakenham and King's Lynn are also nearby.
SPECIFICATION CONSTRUCTION:
Traditional construction of brick and blockwork cavity walls. The exterior is a combination of locally-sourced red brick and recessed flint cobbles in the traditional Norfolk style. The rear of the property is clad in Cedral weatherboarding, a fibre cement alternative to timber which is incredibly low maintenance and doesn't warp.
Roof covering of natural clay pan tiles.
Bespoke hardwood front door and frame spray-painted in heritage colour 'Painswick'.
Residence 7 windows and four-bay French Doors to the rear of the property, all finished in matching 'Painswick'.
INTERNAL FINISHES:
Italian porcelain tiles throughout the ground floor with a sisal carpet to the sitting room area.
Carpet to the bedrooms and landings upstairs.
Driftwood style porcelain tiles to the bathroom floors and shower enclosures.
Traditional style carpeted staircases with oak finishes.
Oak internal doors throughout with traditional style skirting and architraves.
A subtle and elegant colour palette with Farrow & Ball 'Ammonite' gray in the bedrooms, Mylands 'Cadogan Stone' in the living areas and 'Pointing' on the skirting and architraves throughout. The bathroom wood panelling is finished in heritage F&B 'Mizzle'.
KITCHEN & UTILITY:
Classic shaker style navy blue kitchen units with chrome door furniture and a Bianco Massa Quartz worktop and upstand.
Undermounted Blanco Subline silgranit sink with chrome monobloc twin lever mixer tap.
Imposing 1.2m Fisher & Paykel stainless steel dual fuel range cooker with concealed Westin
Cache stainless steel extractor fan.
Full height American style Fisher & Paykel fridge freezer.
Integrated Miele dishwasher.
Miele washing machine and tumble dryer located in the utility room.
BATHROOMS:
Classical Burlington sanitary ware and taps.
Freestanding Butler & Rose vanity units with integrated polymarble sink and worktop.
Fully tiled shower enclosures with low profile shower trays and Mira exposed valve thermostatic shower units.
Full height chrome dual fuel heated towel rails.
Wall mounted illuminated bathroom mirrors with ambient backlight, heated anti-mist technology and a built in shaver socket.
The master bedroom suite has a Burlington Lucite Acrylic roll top bath with traditional claw feet and wall mounted lever taps and spout.
LIGHTING & ELECTRICAL:
Highly efficient LED down lights provide the primary lighting system throughout the house.
A secondary perimeter lighting system is located above the cornices in the hallway, landing and main living space, providing a more subtle ambient lighting throughout.
A nightlight safety lighting system is installed as downlights in the hallway and landing, and as low level plinth lighting in the bathrooms. The one Watt marker lights run automatically off an external light sensor, activating when light levels outside drop at night time.
TV points are installed in the living room and all bedrooms.
HEATING & PLUMBING:
Air source heat pump.
Hot water cylinder situated in the ground floor utility room.
Multi-zonal underfloor heating system to the ground floor and radiators to upper floors.
A feature floating firebox located in the main living space.
EXTERNAL:
The front and side of the property is gravelled with landscaped planting to the front boundary.
A rear terrace leading from the French doors is finished
in York-style slabs.
A brick retaining wall topped with blue capping bricks and steps leading up to the south facing turfed lawn.
A border of lavender plants runs along the full length of the retaining wall.
External lighting all around the property including Up & Down wall lights to front entrance and wall lanterns and low level brick lights to rear terrace.
Boundaries of six foot timber fencing for privacy.
SERVICES CONNECTED Mains electricity, water and drainage. Air source heat pump with underfloor heating to ground floor.
ENERGY EFFICIENCY RATING B. Ref:- 8250-7438-7060-6149-2296
To retrieve the Energy Performance Certificate for this property please visit and enter in the reference number above. Alternatively, the full certificate can be obtained through Sowerbys.
AGENT'S NOTE Pets by negotiation.
PROPERTY REFERENCE 35472
Docking
NEAREST STATIONS
Distances are straight line measurements from the centre of the postcode- Kings Lynn Station14.0 miles
About the agent
Sowerbys Lettings and Property Management is located in a Grade II Listed building in the centre of town and the team offers a completely bespoke lettings service that can be tailored to suit all our landlords? needs. Sowerbys is widely recognised as the county?s leading independent estate agent, and Dereham is the lettings head office for our nine branches across the county. Each member of our team has excellent local knowledge and a comprehensive understanding of the marketplace, meaning th
Industry affiliations


Notes
Staying secure when looking for property
Ensure you're up to date with our latest advice on how to avoid fraud or scams when looking for property online.
Visit our security centre to find out moreDisclaimer - Property reference 100439036969. The information displayed about this property comprises a property advertisement. Rightmove.co.uk makes no warranty as to the accuracy or completeness of the advertisement or any linked or associated information, and Rightmove has no control over the content. This property advertisement does not constitute property particulars. The information is provided and maintained by Sowerbys, Dereham. Please contact the selling agent or developer directly to obtain any information which may be available under the terms of The Energy Performance of Buildings (Certificates and Inspections) (England and Wales) Regulations 2007 or the Home Report if in relation to a residential property in Scotland.
*This is the average speed from the provider with the fastest broadband package available at this postcode. The average speed displayed is based on the download speeds of at least 50% of customers at peak time (8pm to 10pm). Fibre/cable services at the postcode are subject to availability and may differ between properties within a postcode. Speeds can be affected by a range of technical and environmental factors. The speed at the property may be lower than that listed above. You can check the estimated speed and confirm availability to a property prior to purchasing on the broadband provider's website. Providers may increase charges. The information is provided and maintained by Decision Technologies Limited. **This is indicative only and based on a 2-person household with multiple devices and simultaneous usage. Broadband performance is affected by multiple factors including number of occupants and devices, simultaneous usage, router range etc. For more information speak to your broadband provider.
Map data ©OpenStreetMap contributors.





