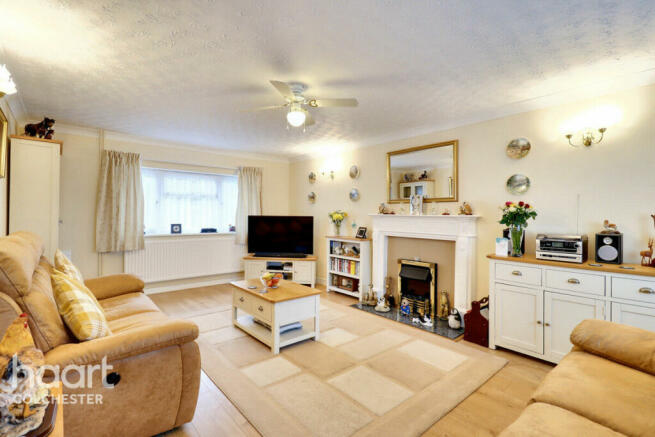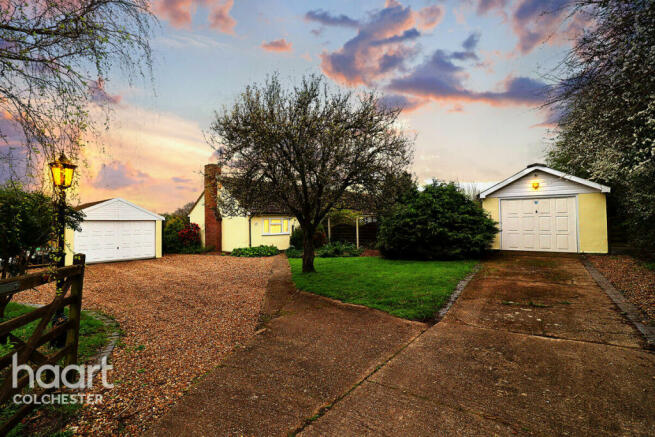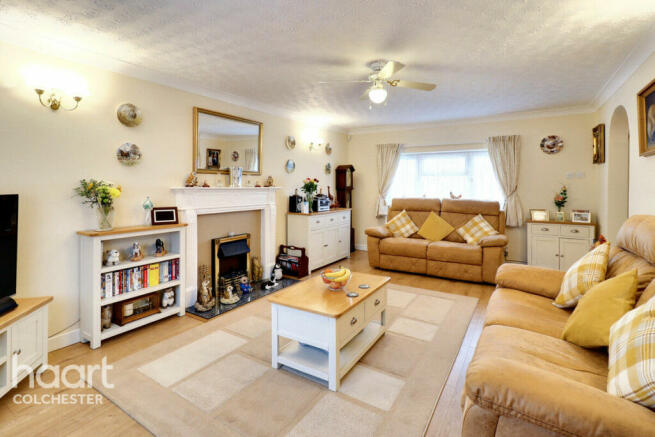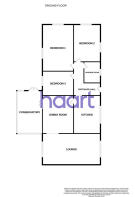
Armoury Road, Colchester

- PROPERTY TYPE
Bungalow
- BEDROOMS
3
- BATHROOMS
1
- SIZE
Ask agent
- TENUREDescribes how you own a property. There are different types of tenure - freehold, leasehold, and commonhold.Read more about tenure in our glossary page.
Freehold
Key features
- ** GUIDE PRICE £650,000 to £700,000 **
- Detached Bungalow
- Occupying a 0.8 Acre Plot
- Three Double Bedrooms
- Two Reception Rooms
- Conservatory
- Modern Kitchen
- Modern Shower Room
- Two Garages, Workshop & Summerhouse
- No Onward Chain
Description
Escape to tranquillity in the beautiful Village of West Bergholt! Discover a spacious detached bungalow nestled on a generous 0.8 acre plot, offering unparalleled views across picturesque paddocks.
Step into a meticulously presented haven boasting practicality and comfort. This bungalow provides ample space for you to craft your dream lifestyle. With its well-designed layout and thoughtful touches, every corner invites exploration and relaxation.
Picture yourself enjoying the convenience of two garages and a workshop, ensuring all your storage and hobby needs are met effortlessly. Imagine unwinding in the serene ambiance of the summerhouse, a perfect retreat to soak in the natural beauty that surrounds you.
Seize the opportunity to make this idyllic retreat yours! Don't miss out on the chance to own a slice of countryside paradise in West Bergholt. Schedule a viewing today and start envisioning the fulfilling life awaiting you in this remarkable property.
Entrance Hall
Double glazed entrance door to front, radiator, wooden flooring and doors leading to:
Kitchen
15'3" x 8'8" (4.65m x 2.64m)
Double glazed window to side, one and a half bowl sink unit with mixer tap, inset within work surfaces with cupboards and drawers beneath. There are a good selection of wall mounted cabinets and built-in oven, hob and cooker hood. Spaces for a washing machine, tumble dryer, large fridge/freezer and microwave. Partly tiled walls, wall mounted boiler in cupboard, concealed lighting beneath cabinets, wooden flooring and a glazed door to:
Dining Room
16'3" x 10'7" (4.95m x 3.23m)
Double glazed window to side, two radiators, wooden flooring, double glazed french doors to Conservatory and an archway leading to:
Lounge
19'2" x 12'4" (5.84m x 3.76m)
Double glazed windows to both side, wooden fire surround with inset electric fire and marble hearth, two radiators and wooden flooring.
Conservatory
17'4" x 10'2" (5.28m x 3.1m)
Brick based with double glazed aspects over and a sloped shaded roof. Radiator and double glazed french doors to rear.
Shower Room
Double glazed opaque window to side, low-level WC, vanity wash hand basin with mixer tap, oversized shower cubicle with mains shower over. Wall mounted heated towel rail, wall boards and wooden flooring.
Bedroom One
20'9" x 10'8" (6.32m x 3.25m)
Double glazed window to rear and side, radiator and wooden flooring.
Bedroom Two
17'8" x 8'9" (5.38m x 2.67m)
Double glazed windows to rear and side, radiator and wooden flooring.
Bedroom Three
10'7" x 8'8" (3.23m x 2.64m)
Double glazed widow to side, radiator and wooden flooring.
Outside
Front Garden
Accessed via 5-bar wooden gates leading to a generously sized driveway allowing access to both garages. The boundaries are pleasant established with secure access gates leading to:
Rear Garden
A generously sized lawned garden with a wide array of fruit trees and plantings, including a vegetable patch area, workshop and summer house outbuildings.
Disclaimer
haart Estate Agents also offer a professional, ARLA accredited Lettings and Management Service. If you are considering renting your property in order to purchase, are looking at buy to let or would like a free review of your current portfolio then please call the Lettings Branch Manager on the number shown above.
haart Estate Agents is the seller's agent for this property. Your conveyancer is legally responsible for ensuring any purchase agreement fully protects your position. We make detailed enquiries of the seller to ensure the information provided is as accurate as possible. Please inform us if you become aware of any information being inaccurate.
Brochures
Brochure 1Council TaxA payment made to your local authority in order to pay for local services like schools, libraries, and refuse collection. The amount you pay depends on the value of the property.Read more about council tax in our glossary page.
Ask agent
Armoury Road, Colchester
NEAREST STATIONS
Distances are straight line measurements from the centre of the postcode- Colchester Station1.7 miles
- Colchester Town Station2.7 miles
- Hythe Station3.5 miles
About the agent
At haart estate agents Colchester we use our expert local knowledge to help you whether you're buying or selling. We also support you with information and advice regarding mortgages, surveys and conveyancing. As part of the UK's largest estate agency, we put your property in front of a wide audience increasing the likelihood of a sale. We also a have an extensive range of properties listed for buyers to choose from. Get in touch today, we're available for a call til
Industry affiliations


Notes
Staying secure when looking for property
Ensure you're up to date with our latest advice on how to avoid fraud or scams when looking for property online.
Visit our security centre to find out moreDisclaimer - Property reference 0129_HRT012919866. The information displayed about this property comprises a property advertisement. Rightmove.co.uk makes no warranty as to the accuracy or completeness of the advertisement or any linked or associated information, and Rightmove has no control over the content. This property advertisement does not constitute property particulars. The information is provided and maintained by haart, Colchester. Please contact the selling agent or developer directly to obtain any information which may be available under the terms of The Energy Performance of Buildings (Certificates and Inspections) (England and Wales) Regulations 2007 or the Home Report if in relation to a residential property in Scotland.
*This is the average speed from the provider with the fastest broadband package available at this postcode. The average speed displayed is based on the download speeds of at least 50% of customers at peak time (8pm to 10pm). Fibre/cable services at the postcode are subject to availability and may differ between properties within a postcode. Speeds can be affected by a range of technical and environmental factors. The speed at the property may be lower than that listed above. You can check the estimated speed and confirm availability to a property prior to purchasing on the broadband provider's website. Providers may increase charges. The information is provided and maintained by Decision Technologies Limited.
**This is indicative only and based on a 2-person household with multiple devices and simultaneous usage. Broadband performance is affected by multiple factors including number of occupants and devices, simultaneous usage, router range etc. For more information speak to your broadband provider.
Map data ©OpenStreetMap contributors.





