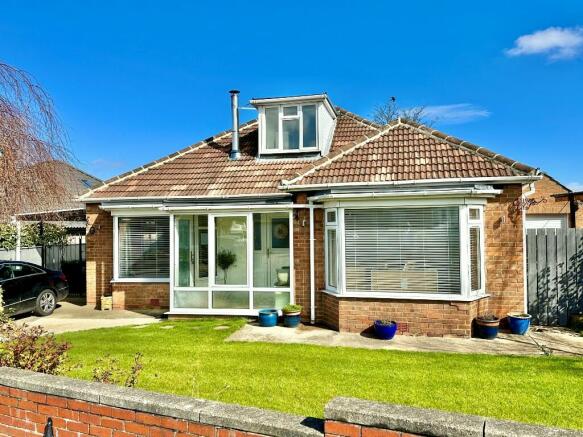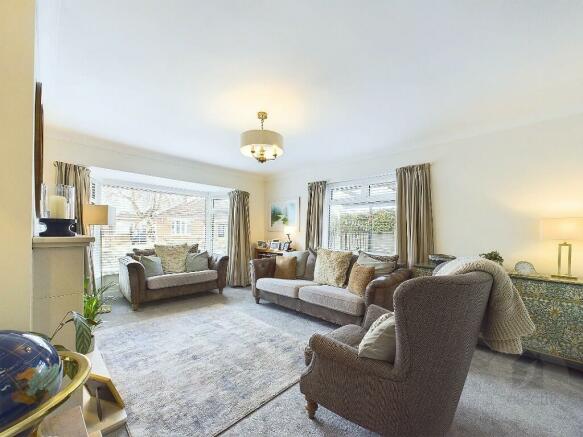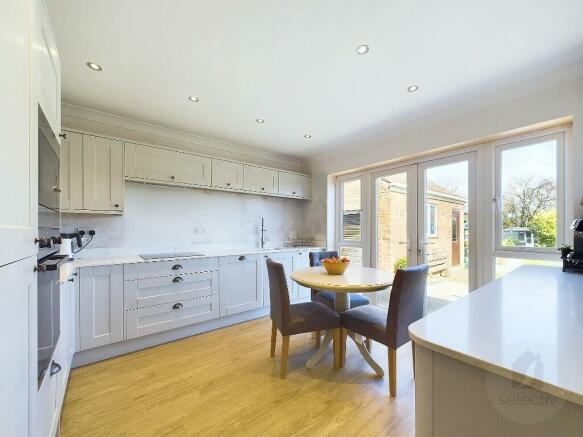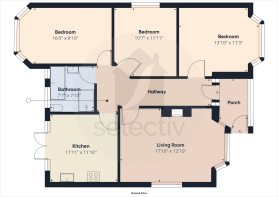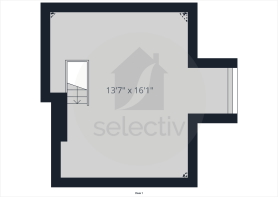
Thames Avenue, Guisborough, North Yorkshire, TS14
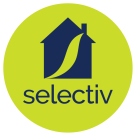
- PROPERTY TYPE
Detached Bungalow
- BEDROOMS
3
- BATHROOMS
1
- SIZE
Ask agent
- TENUREDescribes how you own a property. There are different types of tenure - freehold, leasehold, and commonhold.Read more about tenure in our glossary page.
Ask agent
Key features
- Fabulous Three Double Bedroom Bungalow
- One Of The Best Of It's Type Available In Our Opinion
- Extensively Upgraded At Considerable Expense
- Welcoming Lounge With A Beautiful Gazco Gas Fire
- New Luxurious Fitted Kitchen & Bathroom
- Deep Rear Garden With A Summerhouse
- Loft Room Ripe For Conversion (Subject To Consents)
- Prime Residential Area
- This Home Is Sure To Impress
- A 'Must View' So Call Us Now
Description
The stylish interior is immaculately presented throughout and has been extensively upgraded by the present owners at considerable expense and boasts gas central heating, uPVC double glazing, new floor coverings, a welcoming bay fronted lounge with a beautiful 'Gazco' log effect gas fire which is a wonderful focal point in the room, a stylish and well equipped fitted kitchen, a luxurious bathroom with a shower and a spacious loft room offering great potential for development.
The outside of this beautiful home is equally as impressive with driveway parking, a car port and a detached garage. The generous sized gardens are beautifully tended and stocked, a credit to the present owners. The deep rear garden is fully enclosed, child and pet friendly and affords a good degree of privacy. It includes fruit trees, lawn, mature and stocked borders as well as a summerhouse - it is a lovely space for family to enjoy.
Please note the current sellers have Building Regulations passed for a rear extension off the kitchen so the option is there for any potential buyers.
In 'ready to move into' condition, this warm & welcoming home that you would enjoy coming home to everyday is, in our opinion, one of the best of its type on the market and is sure to attract high levels of interest so please arrange your viewing now.
Accommodation
Porch Entrance 8' 4'' x 5' 8'' (2.54m x 1.73m)
Upvc double glazed entrance door and floor to ceiling windows. Upvc double glazed connecting door to the hallway.
Hallway 20' 0'' x 8' 4'' (6.09m x 2.54m)
Radiator, coved ceiling and access to the loft space via a wooden folding ladder.
Loft Space 15' 9'' x 17' 2'' (4.80m x 5.23m)
Front aspect upvc double glazed window , boarded, insulated and carpeted and is ripe for development subject to the necessary planning permissions and consents.
Welcoming Lounge 18' 5'' x 13' 0'' (5.61m x 3.96m)
Upvc double glazed front aspect bay window and a side aspect bay window. Coved ceiling, beautiful marble fireplace with a Gazco log effect electric fire with downlighting and a brick inset and hearth. This is a beautiful focal point in the room.
Luxurious Dining Kitchen 11' 10'' x 18' 6'' (3.60m x 5.63m)
The kitchen is by Howdens with a quality and attractive range of wall and base units with cupboards, drawers and sparkle granite worktops with upstands. Inset one and a half sink unit with a hose mixer tap, integrated fridge freezer, integrated washing machine and an integrated tumble dryer. Built in induction hob and a fan assisted eye level electric oven and microwave, upvc double glazed window, upvc double opening doors with adjacent full height windows which give access to the rear garden.
Bedroom 1 10' 1'' x 16' 9'' (3.07m x 5.10m)
Upvc double glazed bay window, double radiator and coved ceiling.
Bedroom 2 12' 0'' x 12' 0'' (3.65m x 3.65m)
Upvc double glazed window, double radiator and coved ceiling.
Bedroom 3 12' 2'' x 10' 8'' (3.71m x 3.25m)
Upvc double glazed window, radiator and coved ceiling.
Luxurious Bathroom
White low flush wc with a hidden cistern, deep tub bath with side taps and a wash hand basin on a vanity stand. Extractor unit, mirrored wall cabinet, two upvc double glazed windows, walk in shower with a screen with a mixer shower plus an additional Drench shower head. Chrome effect heated towel radiator, contemporary styled column radiator and quality tiled flooring.
Externally
Parking
Driveway parking and a car port.
Detached Garage
Electric roller door, power/electric lights, side window and personal door.
Gardens
There are beautifully tended gardens to the front and rear. The front garden is set behind a brick boundary wall with lawn and established borders. A gated side entrance gives access to the generous sized rear garden which affords a high degree of privacy with decking, sun house, seating areas, lawn, established and stocked borders, fruit bushes, apple and pear trees and is a lovely space to unwind and enjoy.
Council Tax Band
Council tax band:- E
Energy Performance Certificate
A full Energy Performance Certificate is available upon request.
Mortgage Services
We can introduce you to the team of highly qualified Mortgage Advisers. They can provide you with up to the minute information on many of the interest rates available. To arrange a fee-free, no obligation appointment, please contact this office. YOUR HOME MAY BE REPOSSESSED IF YOU DO NOT KEEP UP REPAYMENTS ON YOUR MORTGAGE
Agent Notes
Selectiv Properties themselves and the vendors of the property whose agent they are, give notice that these particulars, although believed to be correct, do not constitute any part of an offer of contract. No services and / or appliances have been tried or tested. All statements contained in these particulars as to this property are made without responsibility and are not to be relied upon as statements or representations of warranty whatsoever in relation to property. Any intending purchaser must satisfy themselves by inspection or otherwise as to the correctness of each of the statements contained in these particulars.
Council TaxA payment made to your local authority in order to pay for local services like schools, libraries, and refuse collection. The amount you pay depends on the value of the property.Read more about council tax in our glossary page.
Ask agent
Thames Avenue, Guisborough, North Yorkshire, TS14
NEAREST STATIONS
Distances are straight line measurements from the centre of the postcode- Great Ayton Station3.3 miles
- Kildale Station3.5 miles
- Nunthorpe Station4.1 miles
About the agent
Selectiv Properties offer a modern approach to selling and letting of property whilst delivering the absolute highest levels of service throughout. Our highly successful approach draws on many years combined experience covering all sectors of the local market. The established team of dedicated staff work to unlock the true potential of your property focusing on finding the right buyers and obtaining the best possible price.
Industry affiliations

Notes
Staying secure when looking for property
Ensure you're up to date with our latest advice on how to avoid fraud or scams when looking for property online.
Visit our security centre to find out moreDisclaimer - Property reference SPG02263. The information displayed about this property comprises a property advertisement. Rightmove.co.uk makes no warranty as to the accuracy or completeness of the advertisement or any linked or associated information, and Rightmove has no control over the content. This property advertisement does not constitute property particulars. The information is provided and maintained by Selectiv, Guisborough. Please contact the selling agent or developer directly to obtain any information which may be available under the terms of The Energy Performance of Buildings (Certificates and Inspections) (England and Wales) Regulations 2007 or the Home Report if in relation to a residential property in Scotland.
*This is the average speed from the provider with the fastest broadband package available at this postcode. The average speed displayed is based on the download speeds of at least 50% of customers at peak time (8pm to 10pm). Fibre/cable services at the postcode are subject to availability and may differ between properties within a postcode. Speeds can be affected by a range of technical and environmental factors. The speed at the property may be lower than that listed above. You can check the estimated speed and confirm availability to a property prior to purchasing on the broadband provider's website. Providers may increase charges. The information is provided and maintained by Decision Technologies Limited. **This is indicative only and based on a 2-person household with multiple devices and simultaneous usage. Broadband performance is affected by multiple factors including number of occupants and devices, simultaneous usage, router range etc. For more information speak to your broadband provider.
Map data ©OpenStreetMap contributors.
