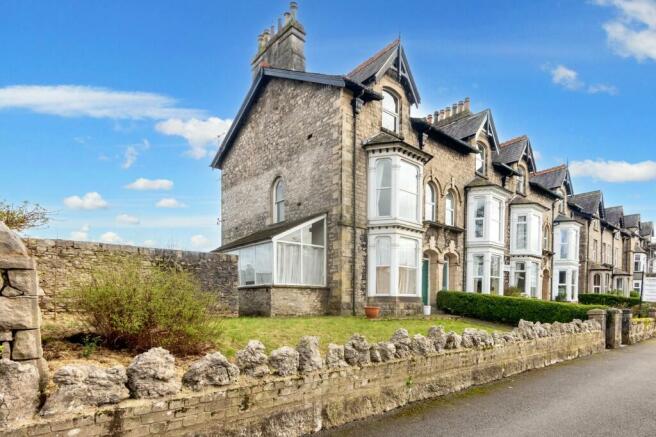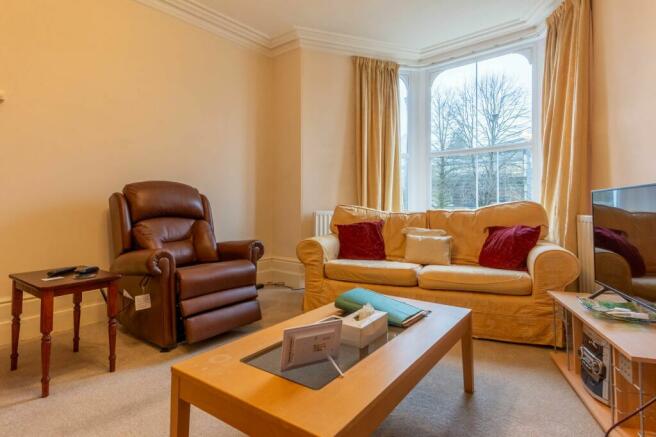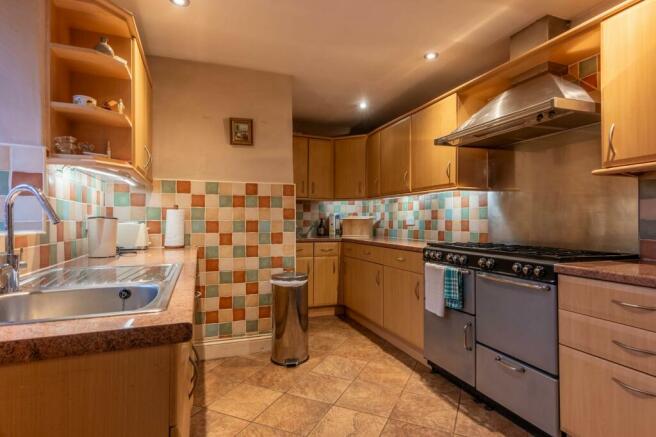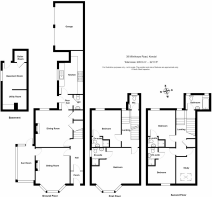
39 Milnthorpe Road

- PROPERTY TYPE
End of Terrace
- BEDROOMS
4
- BATHROOMS
5
- SIZE
Ask agent
- TENUREDescribes how you own a property. There are different types of tenure - freehold, leasehold, and commonhold.Read more about tenure in our glossary page.
Freehold
Key features
- Semi-detached property
- Double glazing and gas central heating
- Charming sitting room
- Cellar
- light and airy kitchen
- Gardens to the front and rear
- Five bedrooms
- Double garage and driveway parking
- Four en-suites, one bathroom and two cloakrooms
- Easy access to M6 Motorway
Description
A well proportioned Victorian end terraced house located within the market town of Kendal conveniently placed for the towns amenities, Oxenholme railway station, road links to the M6 and the Lake District National Park.
Situated close to local schools and colleges, this charming Victorian property is a true gem. Boasting double glazing and gas central heating throughout, this home offers a warm and inviting environment for the whole family. The ground floor features a delightful sitting room, perfect for relaxing in with it also having access to the sun room which leads to the garden. From the sitting room make your way through to the dining room which has ample space for family meals and entertaining guests, the light and airy kitchen with ample room for meal preparation. The ground floor also has a W.C which a added bonus. Once you have seen everything on the ground floor it is time to take a look at the many bedrooms located upstairs with the first floor having two double bedrooms both with en-suites which comprises W.C., wash hand basin and shower cubicle and a additional cloakroom located at the top of the stairs.
Carrying on up to the second floor you will find Three more bedrooms with two being doubles and with two en-suites as well. The second floor has a additional bathroom which comprises a W.C., wash hand basin and walk in shower. Heading back down stairs and out to the garden you will find access to the cellar which has a useful utility room, boiler room and store room.
Walking around the gardens which cover the front, side and rear you will find ample space for garden furniture, space for potted plants and room to host friends and family. The rear of the property is complimented with driveway parking and the use of two garages. This property's outdoor space is sure to impress. Don't miss out on the opportunity to make this house your home and enjoy the best of indoor comfort and outdoor beauty in one perfect package.
EPC Rating: E
BASEMENT (2.76m x 5.61m)
Both max. Single glazed window, radiator, plumbing for washer dryer, built in cupboard housing gas combination boiler and hot water cylinder.
ENTRANCE HALL (1.17m x 1.49m)
Both max. Single glazed door, single glazed window.
HALLWAY (1.16m x 3.89m)
Both max. Radiator.
SITTING ROOM (3.93m x 5.57m)
Both max. Double glazed window, three radiators, multi fuel fireplace.
DINING ROOM (4m x 4.52m)
Both max. Double glazed window, radiator, multi fuel fireplace, two built in cupboards.
HALLWAY (1.53m x 2.16m)
Both max. Single glazed door.
KITCHEN (2.8m x 4.33m)
Both max. Double glazed window, base and wall units, stainless steel sink, double oven, eight point gas hob, extractor/filter over, integrated fridge freezer, integrated dishwasher, tiled splashback, recessed spotlights.
CLOAKROOM (1.51m x 1.62m)
Both max. W.C. wash hand basin, fully tiled walls
BEDROOM (4.62m x 5.27m)
Both max. Two double glazed windows, two radiators.
EN-SUITE (1.87m x 1.93m)
Both max. Single glazed window, radiator, three piece suite comprises W.C. wash hand basin, fully tiled shower cubicle with electric shower.
BEDROOM (3.18m x 4.09m)
Both max. Double glazed window, radiator.
EN-SUITE (1.17m x 2.22m)
Both max. Three piece suite comprises W.C. wash hand basin, fully tiled shower cubicle with electric shower.
CLOAKROOM (1.09m x 1.87m)
Both max. Single glazed window, W.C. wash hand basin.
BEDROOM (3m x 4.56m)
Both max. Double glazed window, radiator.
EN-SUITE (1.43m x 2.33m)
Both max. W.C. wash hand basin, fully tiled shower cubicle with electric shower.
BEDROOM (2.17m x 4.13m)
Both max. Double glazed roof window, radiator.
BEDROOM (3.12m x 4.04m)
Both max. Double glazed window, radiator.
EN-SUITE (1.17m x 2.22m)
Both max. W.C. wash hand basin, fully tiled shower cubicle with electric shower.
BATHROOM (2.07m x 2.55m)
Both max. Two single glazed windows, radiator, three piece suite comprises W.C. wash hand basin and walk in bath with thermostatic shower fitment over, fully tiled walls, tiled flooring.
SERVICES
Mains electric, mains gas, mains water, mains drainage.
DIRECTIONS
From our Kendal office, turn right onto Sandes Avenue then turn right onto Stramongate. Follow the one way system along New Road and Aynam Road, keep right and then turn right over Nether Bridge and bear left onto Milnthorpe Road. Continue straight and number 39 is located on the left opposite Kendal College. WHAT3WORDS:closer.flock.zooms
Garden
Delightful gardens to the front and rear with well kept lawns, patio seating areas with space for garden furniture, established hedges, shrubs and ample driveway parking.
Parking - Garage
17' 84" x 11' 45" (5.44m x 3.49m) Two up and over doors.
Council TaxA payment made to your local authority in order to pay for local services like schools, libraries, and refuse collection. The amount you pay depends on the value of the property.Read more about council tax in our glossary page.
Band: D
39 Milnthorpe Road
NEAREST STATIONS
Distances are straight line measurements from the centre of the postcode- Kendal Station1.0 miles
- Oxenholme Lake District Station1.3 miles
- Burneside Station2.7 miles
About the agent
Welcome to Your Local Estate Agents -Thomson Hayton Winkley.
We are a leading, multiple award winning estate agents offering a comprehensive portfolio of residential property for sale and let in South Lakeland from our four high street offices in Kendal, Windermere, Grange-over-Sands and Kirkby Lonsdale.
Traditional values combined with professional expertise ensure that THW Estate Agents Ltd meet the diverse needs of today’s property clients be they vendors, purchasers, landlords
Industry affiliations



Notes
Staying secure when looking for property
Ensure you're up to date with our latest advice on how to avoid fraud or scams when looking for property online.
Visit our security centre to find out moreDisclaimer - Property reference 82401b86-60e2-4db7-9c21-3103dd378efc. The information displayed about this property comprises a property advertisement. Rightmove.co.uk makes no warranty as to the accuracy or completeness of the advertisement or any linked or associated information, and Rightmove has no control over the content. This property advertisement does not constitute property particulars. The information is provided and maintained by Thomson Hayton Winkley Estate Agents, Kendal. Please contact the selling agent or developer directly to obtain any information which may be available under the terms of The Energy Performance of Buildings (Certificates and Inspections) (England and Wales) Regulations 2007 or the Home Report if in relation to a residential property in Scotland.
*This is the average speed from the provider with the fastest broadband package available at this postcode. The average speed displayed is based on the download speeds of at least 50% of customers at peak time (8pm to 10pm). Fibre/cable services at the postcode are subject to availability and may differ between properties within a postcode. Speeds can be affected by a range of technical and environmental factors. The speed at the property may be lower than that listed above. You can check the estimated speed and confirm availability to a property prior to purchasing on the broadband provider's website. Providers may increase charges. The information is provided and maintained by Decision Technologies Limited.
**This is indicative only and based on a 2-person household with multiple devices and simultaneous usage. Broadband performance is affected by multiple factors including number of occupants and devices, simultaneous usage, router range etc. For more information speak to your broadband provider.
Map data ©OpenStreetMap contributors.





