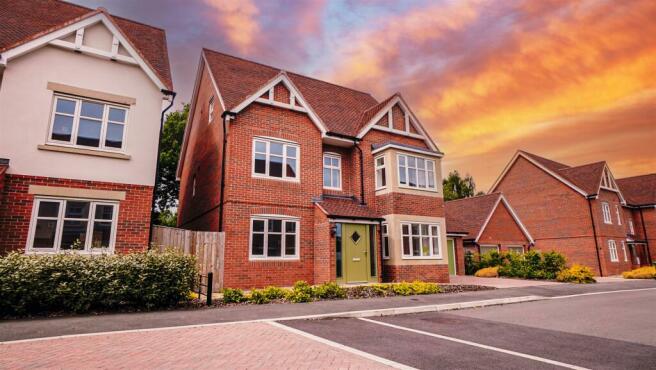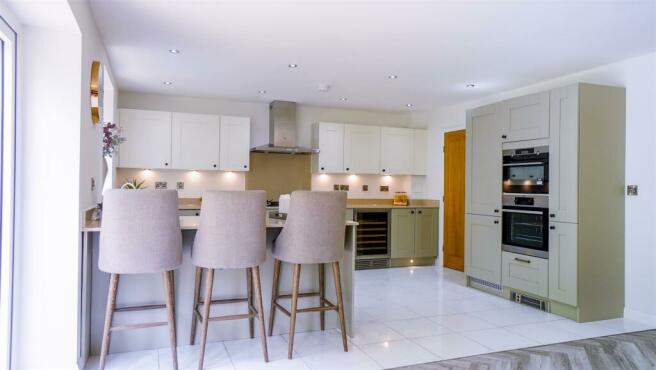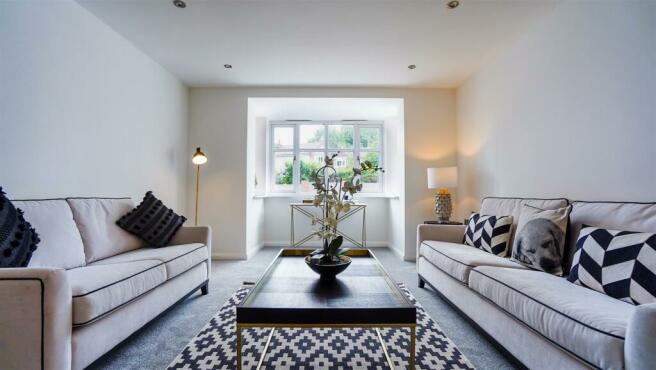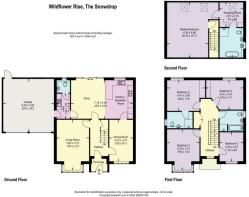Final Plots remaining at Wildflower Rise...

- PROPERTY TYPE
Detached
- BEDROOMS
5
- BATHROOMS
4
- SIZE
2,834 sq ft
263 sq m
- TENUREDescribes how you own a property. There are different types of tenure - freehold, leasehold, and commonhold.Read more about tenure in our glossary page.
Freehold
Key features
- Asking Price £500k
- Enquire about our incentive options
- Luxurious top-floor principal suite with dressing room and en-suite
- Exclusive and private development, ideal for family living
- Two luxurious en-suite bedrooms
- Inclusive and friendly community within the development
- Excellent railway and transport links within easy reach
- Situated in a great location with rural surroundings on the doorstep
Description
Finer Details... - The Home:
* Guide of £500,000
* Furniture package available
* Approximately 2834 sq. ft of accommodation in total
* Generous and contemporary accommodation over three floors
* Top floor principal suite with dressing room, walk in wardrobe and luxurious bathroom
* Double integral garage, with roof space for additional storage
* Driveway parking and enclosed private garden
Services:
* Gas Central Heating
* Mains water
* Mains electricity
* EPC rating - B
* Council tax - F
** For more photos and information, download the brochure on desktop. For your own hard copy brochure, or to book a viewing please call the team **
Welcome To The Snowdrop... - Welcome to the comforting warmth of The Snowdrop, a three-storey, five bedroomed home.
Step through the porch and into the entrance hall, and from there continue left through the oak veneer door and into the inviting living room.
Light flows in naturally through the broad bay window to the front. Such a splendid room in which to welcome guests, enjoy family time or simply relax on the sofa with a good book.
To the right from the entrance hall, discover the formal dining room, perfect for entertaining at Christmas or for memorable Sunday dinners with your nearest and dearest.
Accessible through double doors from this dining room, or via the entrance hall, is the open-plan, breakfasting kitchen, fitted with an array of top-quality AEG appliances including a five-ring gas hob with overhead extractor, double oven, microwave, dishwasher, fridge-freezer and wine-cooler.
Relax after dinner in the snug area, whilst to the left, the utility room has space for freestanding washer dryers. This also leads to the WC, garage and from there to the back garden beyond.
Returning to the entrance hall, discover storage beneath the staircase, which leads up to the first of two floors.
On the first floor, discover bedroom five, which is ideal for a bright spacious study and also the bay-fronted bliss of bedroom three to the front. Delightfully designed, lightfilled dream dens.
To the rear, bedroom two benefits from its very own private ensuite bathroom, whilst bedroom four is conveniently close to the centrally located family bathroom with separate bath and shower.
Ascend to the uppermost level, devoted to the master suite sanctuary. Enjoying its own private dressing room and en-suite this is the ultimate relaxing refuge.
Wildflower Rise: A Place In Which To Thrive - Melding meticulous design with effortless elegance and the finest flair in each home’s unique finish, the bespoke and exclusive residential development of Wildflower Rise more than earns its evocative name.
Nestled on the edge of over five hectares of open grassland and meandering woodland, Wildflower Rise delivers an exciting array of family living in the form of 23 luxurious four and five bedroomed detached homes.
Each with its own spacious double garage, block-paved drive replete with two parking spaces and great, green gardens, each home at Wildflower Rise has been specifically designed with convenience and comfort in mind.
Wildflowers evoke the untamed beauty of the drifting seed, free to flower where it chooses. This freedom to roam approach is reflected in the fresh-feeling open-plan design of the ground floor in every home at Wildflower Rise. Whether it’s free-flowing family life you’re after or the ultimate entertaining space, Wildflower Rise has been developed by those who understand what it means to be unique and individual amidst the crowd.
Flawless Finish,Distinctive Design… - Much like the flower, each home in Wildflower Rise unfurls to reveal a new layer of beauty, from its outer layers to the intricate detail within.
Constructed to the highest quality, these homes have been designed to cater to contemporary living.
Outside, rustic red brick appeal is embellished with classic tones in the paintwork of the double garages and the intricate design of the exposed timber in the portico entrances.
Sensor wall lighting provides security and comfort, whilst block paved driveways provide ample room for parking.
Inside, bi-fold doors open to level threshold external terraces with well-known, premier ranges including Porcelanosa and Stelrad Radiators Group embellishing the interiors.
Gas central heating and hot water systems cater to all homes, with thermostatically controlled wall panel radiators warming each room. Internal smoke detectors are present in all homes.
Live - Stay connected and enjoy leisure time in all the bedrooms and living areas courtesy of BT and Virgin Media sockets.
From the robust oak veneer doors and smooth oak handrail of the stairs, to the sheen of the brushed steel electrical switches, sockets and recessed spotlighting, the premier finish is palpable throughout these exclusive homes. All of this luxury is covered under a 10-year insurance-backed warranty with Premier.
Eat - Each home at Wildflower Rise has open-plan family living at its heart. And the heart of the home is inevitably to be found in the kitchen, where the family flock like butterflies to nectar.
Discover top quality integrated AEG appliances, including a five-ring gas hob with overhead extractor, oven, microwave, dishwasher, fridge-freezer and wine-cooler.
Porcelanosa tiles coat the walls and floors of each bespoke kitchen, which also features a stylish Blanco sink and granite worktops which gleam beneath the LED under-unit lighting.
Revive - Each home at Wildflower Rise features a selection of designer WCs, bathrooms and en-suites.
From large slab-style Porcelanosa tiling to walls and floors to sumptuous Stelrad heated towel rails and humidity extractor fans; bathroom time has never been so divine.
Viewing The Snowdrop - To book a viewing of The Snowdrop at the exclusive Wildflower Rise Development or for further details, the team would love to help, please just call our office or email us.
Alternatively to download the full brochure, please view the advert on a desktop device.
Brochures
The Snowdrop BrochureCouncil TaxA payment made to your local authority in order to pay for local services like schools, libraries, and refuse collection. The amount you pay depends on the value of the property.Read more about council tax in our glossary page.
Band: F
Final Plots remaining at Wildflower Rise...
NEAREST STATIONS
Distances are straight line measurements from the centre of the postcode- Mansfield Station0.8 miles
- Mansfield Woodhouse Station0.9 miles
- Sutton Parkway Station3.6 miles
About the agent
Smith & Co Estates Ltd, Mansfield
Smith and Co Estates Unwin Suite 1 Crow Hill Drive Mansfield NG19 7AE

We offer a unique approach to selling and letting homes with exceptional marketing methods, and we put you and your home buying experience at the forefront of everything we do.
Being a small and exclusive, independent estate agent allows us to approach selling houses differently.
Unique Marketing - We Approach Things Differently...
We keep our portfolio selective, we keep our high level of service focused on you! We choose to stay as an exclusive estate agent to deliver an i
Notes
Staying secure when looking for property
Ensure you're up to date with our latest advice on how to avoid fraud or scams when looking for property online.
Visit our security centre to find out moreDisclaimer - Property reference 32997665. The information displayed about this property comprises a property advertisement. Rightmove.co.uk makes no warranty as to the accuracy or completeness of the advertisement or any linked or associated information, and Rightmove has no control over the content. This property advertisement does not constitute property particulars. The information is provided and maintained by Smith & Co Estates Ltd, Mansfield. Please contact the selling agent or developer directly to obtain any information which may be available under the terms of The Energy Performance of Buildings (Certificates and Inspections) (England and Wales) Regulations 2007 or the Home Report if in relation to a residential property in Scotland.
*This is the average speed from the provider with the fastest broadband package available at this postcode. The average speed displayed is based on the download speeds of at least 50% of customers at peak time (8pm to 10pm). Fibre/cable services at the postcode are subject to availability and may differ between properties within a postcode. Speeds can be affected by a range of technical and environmental factors. The speed at the property may be lower than that listed above. You can check the estimated speed and confirm availability to a property prior to purchasing on the broadband provider's website. Providers may increase charges. The information is provided and maintained by Decision Technologies Limited. **This is indicative only and based on a 2-person household with multiple devices and simultaneous usage. Broadband performance is affected by multiple factors including number of occupants and devices, simultaneous usage, router range etc. For more information speak to your broadband provider.
Map data ©OpenStreetMap contributors.




