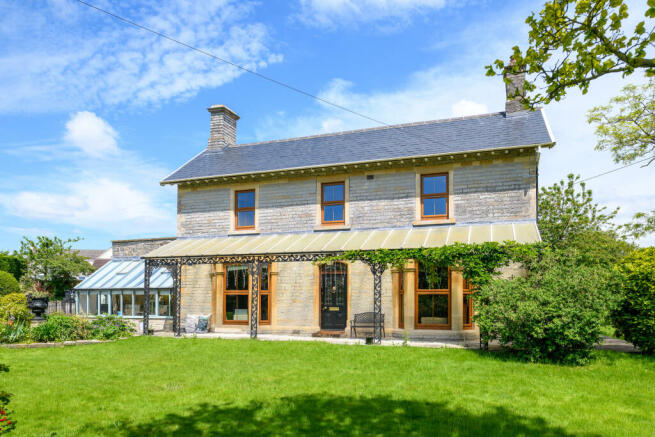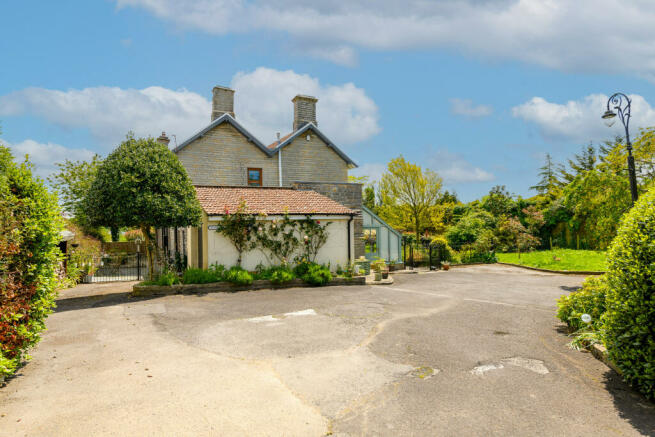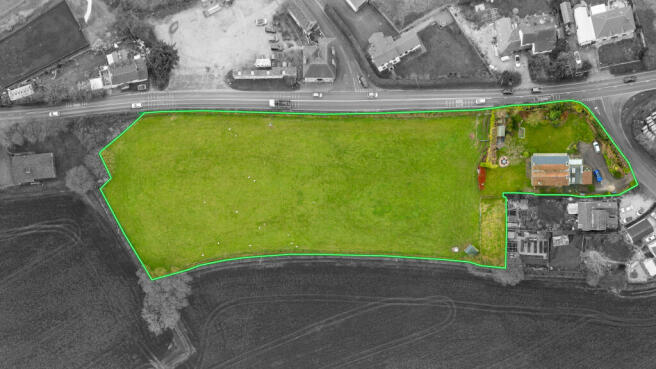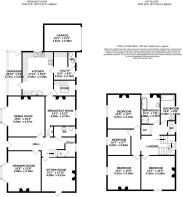Bath Road, Ashcott

- PROPERTY TYPE
Detached
- BEDROOMS
4
- BATHROOMS
2
- SIZE
Ask agent
- TENUREDescribes how you own a property. There are different types of tenure - freehold, leasehold, and commonhold.Read more about tenure in our glossary page.
Freehold
Key features
- Conveniently situated only a short drive to Street, home of Clark’s Village and Millfield School and Millfield Prep.
- Level paddock of approximately 2.4 acres, Ideal for small holding or equines.
- Wealth of original period features including picture rails, ceiling & light cornices.
- Original fireplaces in most rooms, flagstone flooring and exposed stone walling.
- Elegant proportions with high ceilings and large windows.
- Double glazed replacement windows throughout
- Beautifully restored and stripped wood shutters, skirtings, doors and frames.
- Double glazed wood framed bespoke Orangery
- Original verandah to the front garden
- Kitchen with gas fired AGA and walk in pantry
Description
Accommodation
Entering the property via the formal and elegant front door under the verandah, you will find an impressive entrance hall with high ceiling and flagstone floor with restored wood doors to the lounge and dining room. Ahead is an archway through to a further inner hall with stairs to the first floor and doors to a sitting room, breakfast room, small study and WC. The spacious lounge to the front of the property enjoys a full height bay windows with shutters overlooking the garden, and period features to include picture rails, ceiling cornices and a fireplace surround with granite hearth and recently installed wood burner. The equally spacious dining room, also to the front of the house enjoys the same features and full height bay window overlooking the garden but, has an original marble fire surround and hearth with an open fire. Through the arch to the inner hall are doors to -
The sitting room is to the rear of the house with a double glazed door opening onto the garden and features a marble fire place with cast iron open fire, oak flooring and shelving to the chimney recess.
Under the stairs is the small study which is fitted with a counter desk top beneath a window to the rear overlooking the courtyard and giving access to the large understairs storage cupboard.
The ground floor WC with quarry tiled floor and small window to the rear, is fitted with a traditional period style suite of wall hung basin and WC with high level chain pull cistern.
A lobby with full height fitted storage cupboards leads to the breakfast room which has a window to the rear and an inglenook style fireplace with beam over and stone hearth for a fire basket. A stained glass door leads to the family kitchen.
Beautifully fitted with cream, frame fronted wall and floor cupboards with granite work tops to three walls and includes an integrated recently installed dishwasher, sink beneath a window to the side and a freestanding eight ring gas fired range with extractor hood on the exposed stone wall. In the tiled fireplace recess is a gas fired aga which serves the hot water and central heating and a further storage cupboard. A light well in the centre of the ceiling brings in plenty of additional light. A door from the kitchen leads to a rear hall/utility with space for a washing machine and tumble drier; from here is access to another groundfloor WC and probably, the most often used entrance door to the rear courtyard. Further off the kitchen, is a separate walk-in pantry with window, light well, further storage cupboards and space for an American style fridge/freezer. Finally on the ground floor, is the charming Orangery which gives views and access to the garden and features an exposed stone wall.
A staircase with half landing rises to the first floor where you can appreciate the beautiful countryside views to the Mendip Hills through the large window. The full galleried landing leads to an elegant archway through which are three of the double bedrooms. A smaller archway leads to an inner hall with floor to ceiling cupboard housing the hot water tank and doors to the bathrooms and separate WC. Bathroom one, which could be made into a Jack and Jill en suite to the master bedroom, is fitted with a period style white bathroom suite of freestanding claw footed bath, large pedestal basin, double width shower cubicle with power shower and WC. The walls are traditionally tiled to dado height with a floor standing radiator/towel rail, a complimenting black and white tiled floor and an original cast iron fireplace in slate surround, all naturally lit by a window to the side. Bathroom two also enjoys a white suite, of a modern bath in a tiled recess with shower and screen over, period style pedestal basin and floor standing radiator/towel rail. The walls are again traditionally tiled to dado height all round, complimented by an oak floor and well lit by the window to the rear, as is the adjoining but separate WC. Bedroom three, features a further cast iron fireplace with slate surround and enjoys a window with views to the east over the paddock and as far as Glastonbury Tor, on a good day. There are three further bedrooms through the archway. Bedroom one of generous proportions, with a feature fireplace and window overlooking the font garden, has the potential to put a door through to the bathroom to gain an ensuite if desired. Bedroom two of similar generous proportion and again with a feature fireplace and window overlooking the front garden. Bedroom four, another double bedroom, with a window overlooking the front garden.
Outside
Robinia House is well set in it’s plot with garden areas to the south and east, a rear courtyard area to the north and the entrance driveway and ample parking to the west. The whole is extremely secluded and well screened by tall hedging and close board fencing, all of which has been additionally wire fenced to make it small dog proof. The garden areas are mainly laid to lawn with well planted shrub and flower borders. In the south east corner is a paved BBQ area with a quality summer house and storage shed behind. There is an ornamental stone balustrade wall between the east and south garden areas by which is a mature Robinia Tree. To the east is a patio with a grape vine and fig tree and wrought iron gates to the paddock and small orchard area. The courtyard to the rear is largely paved with two ornamental box hedge beds and a cherry tree.
The level paddock is approximately 2.4 acres and benefits from a field shelter and separate gate access from the road. There is a small but prolific apple orchard adjoining.
Location
The property is situated on the edge of Ashcott and takes its access from a road leading to the equally popular village of Shapwick. The delightful village of Ashcott (population c.1186) sits part way along the Polden ridge, having wonderful rural views of the Somerset Levels and its various tributaries, all situated some 5 miles south-west of Glastonbury. At its heart is the historic Church of All Saints, an early 15th century building, forming part of a group of six churches known as the Polden Wheel. Ashcott is particularly well known locally for its superb village community and benefits from a highly regarded Primary School, sports playing fields, The Ashcott Inn, and active village hall.
Directions
From Street proceed towards Bridgwater on the A39 passing through the village of Walton. Upon entering Ashcott continue through the village passing the Ashcott Inn on the left and after a further half a mile and having passed The Albion Inn Robinia House will be identified on the right hand side.
Material Information
All available property information can be provided upon request from Holland & Odam. For confirmation of mobile phone and broadband coverage, please visit checker.ofcom.org.uk
Brochures
BrochureBrochure- COUNCIL TAXA payment made to your local authority in order to pay for local services like schools, libraries, and refuse collection. The amount you pay depends on the value of the property.Read more about council Tax in our glossary page.
- Band: F
- PARKINGDetails of how and where vehicles can be parked, and any associated costs.Read more about parking in our glossary page.
- Yes
- GARDENA property has access to an outdoor space, which could be private or shared.
- Yes
- ACCESSIBILITYHow a property has been adapted to meet the needs of vulnerable or disabled individuals.Read more about accessibility in our glossary page.
- Ask agent
Bath Road, Ashcott
Add your favourite places to see how long it takes you to get there.
__mins driving to your place
Your mortgage
Notes
Staying secure when looking for property
Ensure you're up to date with our latest advice on how to avoid fraud or scams when looking for property online.
Visit our security centre to find out moreDisclaimer - Property reference SCJ-28894846. The information displayed about this property comprises a property advertisement. Rightmove.co.uk makes no warranty as to the accuracy or completeness of the advertisement or any linked or associated information, and Rightmove has no control over the content. This property advertisement does not constitute property particulars. The information is provided and maintained by holland & odam, Street. Please contact the selling agent or developer directly to obtain any information which may be available under the terms of The Energy Performance of Buildings (Certificates and Inspections) (England and Wales) Regulations 2007 or the Home Report if in relation to a residential property in Scotland.
*This is the average speed from the provider with the fastest broadband package available at this postcode. The average speed displayed is based on the download speeds of at least 50% of customers at peak time (8pm to 10pm). Fibre/cable services at the postcode are subject to availability and may differ between properties within a postcode. Speeds can be affected by a range of technical and environmental factors. The speed at the property may be lower than that listed above. You can check the estimated speed and confirm availability to a property prior to purchasing on the broadband provider's website. Providers may increase charges. The information is provided and maintained by Decision Technologies Limited. **This is indicative only and based on a 2-person household with multiple devices and simultaneous usage. Broadband performance is affected by multiple factors including number of occupants and devices, simultaneous usage, router range etc. For more information speak to your broadband provider.
Map data ©OpenStreetMap contributors.







