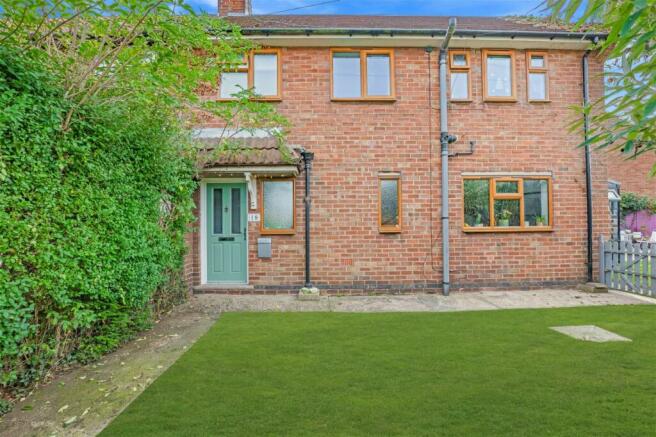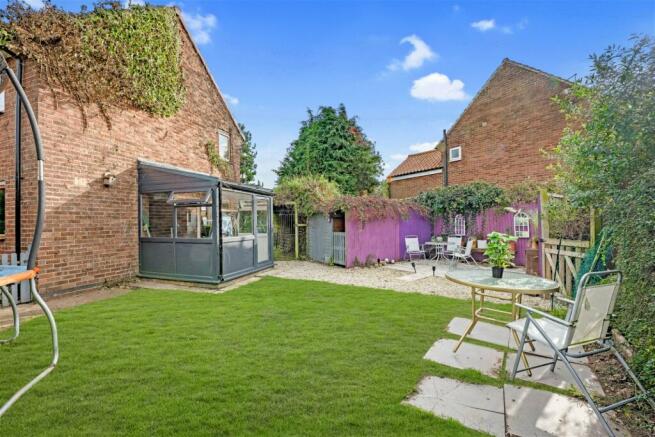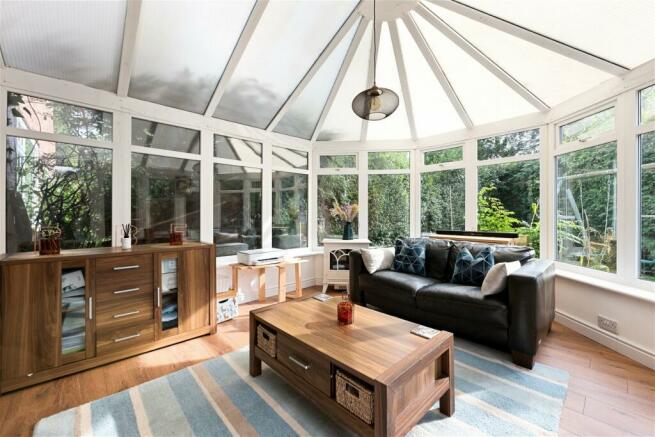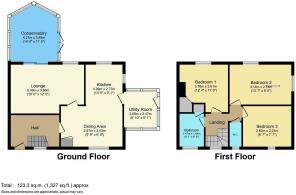Orchard Close, Bleasby, Nottingham, NG14 7GF

- PROPERTY TYPE
Semi-Detached
- BEDROOMS
3
- BATHROOMS
1
- SIZE
Ask agent
- TENUREDescribes how you own a property. There are different types of tenure - freehold, leasehold, and commonhold.Read more about tenure in our glossary page.
Freehold
Key features
- Quote property Ref SM0559 - Lines open 24/7
- Spacious 3 Bedroom Semi Detached House with Loft Conversion
- Quiet Cul-De-Sac Location
- Conservatory
- Wraparound Garden with Huge Development Potential
- Large Space for Off Road Parking
- Great Infant and Junior School Within Short Walking Distance
- Minster School Catchment With Bus Facility from Village
- Fantastic Local Pub
- Affordable House in Very Sought after Village
Description
Quote property Ref SM0559 - Lines open 24/7
This traditional semi-detached family home located in the highly sought-after village of Bleasby is positioned towards the head of a cul-de-sac on a generous sized plot. Bleasby is a lovely village with a fantastic pub, tearoom, excellent primary school, train station and beautiful countryside walks. Bleasby is also within the Minster School catchment and there is a school bus that runs there from the village.
The property boasts spacious accommodation and briefly comprises entrance hall, lounge with sliding doors to a conservatory, dining room with kitchen off and a newly fitted porch/utility area to the side. Upstairs there are three good size bedrooms, family bathroom and separate w.c.
Situated on a fantastic plot with gardens to the front, side and rear along with a large driveway which provides ample off-street parking.
Ground Floor -
Entrance Hall - Entrance door and window to the front, stairs to the first floor, electric storage heater in decorative cover.
Dining Area - 4.09m x 2.77m (13'5 x 9'1) - A good sized dining space with a window to the front, tiled floor with underfloor heating and storage cupboard, breakfast bar. Opening to;
Kitchen - 2.97m x 2.03m (9'9 x 6'8) - Fitted with a range of wall and base cupboard units with worktops over and tiled splashbacks, inset single drainer stainless steel sink unit with mixer tap, built in double electric oven and grill with ceramic induction hob and extractor hood, space and plumbing for washing machine and dishwasher, tiled floor, underfloor heating, window to rear, composite door to;
Side Porch/Utility - A useful area for additional white goods or storage, tiled floor, UPVC door to the garden.
Lounge - 3.66m x 5.49m (12'0 x 18'0) - Light and bright living room featuring a fireplace with electric fire, marble back and hearth and decorative surround, two electric radiators, laminate flooring, window to the rear, plenty of space for a desk if needed, sliding patio doors to;
Conservatory - 4.27m x 3.48m (14'0 x 11'5) - Brick and UPVC double glazed construction, double French doors leading to rear garden, laminate flooring.
First Floor -
Landing - Window to front.
Bedroom One - 3.76m x 3.51m (12'4 x 11'6) - A lovely double room with a built-in corner wardrobe, ornamental cast-iron fireplace, window to rear with a leafy outlook, and electric heater.
Bedroom Two - 4.14m x 2.74m (13'7 x 9'0) - Spacious double room with windows to the rear and side aspects and electric heater. Loft hatch with pull down secure ladder.
Bedroom Three - 2.62m x 2.31m (8'7 x 7'7) - Two windows to the front aspect, electric heater.
Bathroom - White suite comprising panelled bath with shower and screen over, wash hand basin, tiled floor and walls, heated towel rail, window to the front.
Separate Wc - Low flush WC, wash hand basin, tiled floor, window to the front.
Attic - Accessed via a ladder from bedroom two, this area is currently used as a playroom and benefits from power, light and a Velux window. There is an additional storage area to the side.
Outside - The garden is positioned to the front, side and rear and offers a private setting, comprising of lawn, patio areas and mature hedged and fenced boundaries. An additional seating area has been created to the side of the property which is the perfect spot to relax and enjoy. A large gravelled driveway provides off street parking for several vehicles.
Council TaxA payment made to your local authority in order to pay for local services like schools, libraries, and refuse collection. The amount you pay depends on the value of the property.Read more about council tax in our glossary page.
Band: B
Orchard Close, Bleasby, Nottingham, NG14 7GF
NEAREST STATIONS
Distances are straight line measurements from the centre of the postcode- Bleasby Station0.2 miles
- Thurgarton Station1.3 miles
- Fiskerton Station1.7 miles
About the agent
eXp UK are the newest estate agency business, powering individual agents around the UK to provide a personal service and experience to help get you moved.
Here are the top 7 things you need to know when moving home:
Get your house valued by 3 different agents before you put it on the market
Don't pick the agent that values it the highest, without evidence of other properties sold in the same area
It's always best to put your house on the market before you find a proper
Notes
Staying secure when looking for property
Ensure you're up to date with our latest advice on how to avoid fraud or scams when looking for property online.
Visit our security centre to find out moreDisclaimer - Property reference S736644. The information displayed about this property comprises a property advertisement. Rightmove.co.uk makes no warranty as to the accuracy or completeness of the advertisement or any linked or associated information, and Rightmove has no control over the content. This property advertisement does not constitute property particulars. The information is provided and maintained by eXp UK, East Midlands. Please contact the selling agent or developer directly to obtain any information which may be available under the terms of The Energy Performance of Buildings (Certificates and Inspections) (England and Wales) Regulations 2007 or the Home Report if in relation to a residential property in Scotland.
*This is the average speed from the provider with the fastest broadband package available at this postcode. The average speed displayed is based on the download speeds of at least 50% of customers at peak time (8pm to 10pm). Fibre/cable services at the postcode are subject to availability and may differ between properties within a postcode. Speeds can be affected by a range of technical and environmental factors. The speed at the property may be lower than that listed above. You can check the estimated speed and confirm availability to a property prior to purchasing on the broadband provider's website. Providers may increase charges. The information is provided and maintained by Decision Technologies Limited. **This is indicative only and based on a 2-person household with multiple devices and simultaneous usage. Broadband performance is affected by multiple factors including number of occupants and devices, simultaneous usage, router range etc. For more information speak to your broadband provider.
Map data ©OpenStreetMap contributors.




