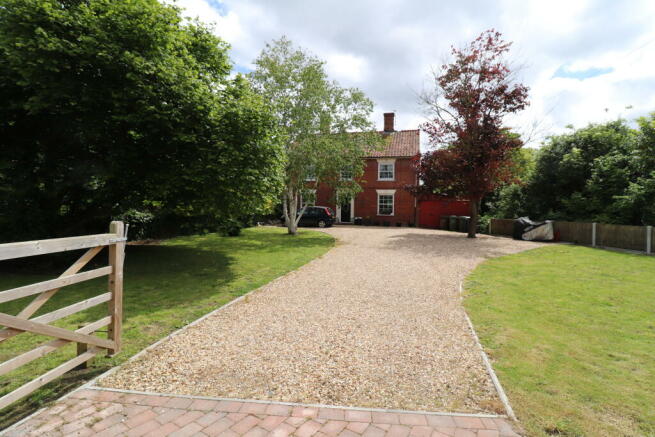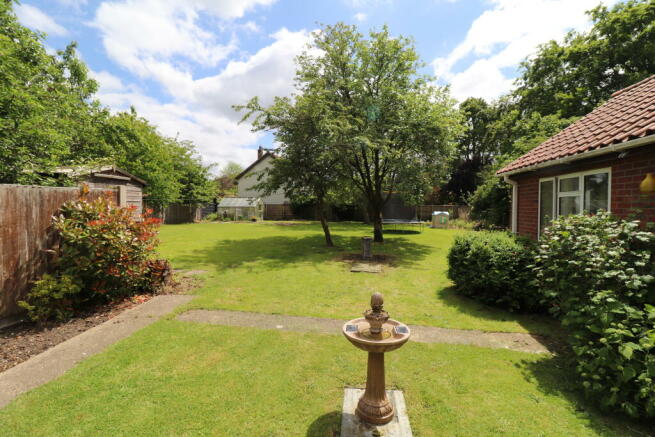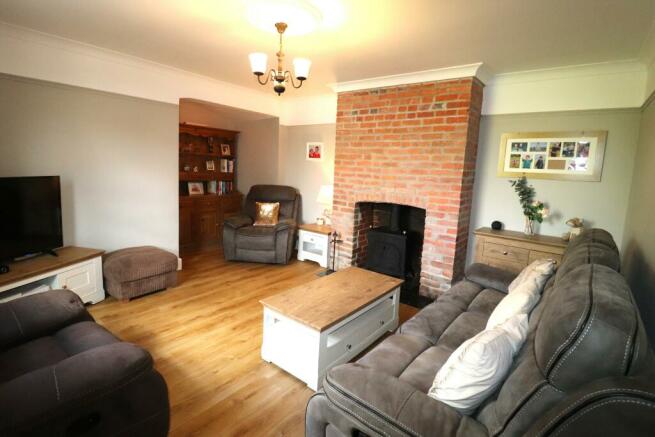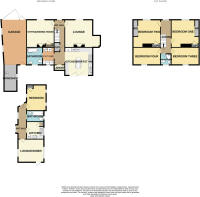Shelfanger

- PROPERTY TYPE
Link Detached House
- BEDROOMS
5
- BATHROOMS
3
- SIZE
Ask agent
- TENUREDescribes how you own a property. There are different types of tenure - freehold, leasehold, and commonhold.Read more about tenure in our glossary page.
Ask agent
Key features
- WITH DETACHED ONE BEDROOM SELF-CONTAINED ANNEXE
- MAINLY DOUBLE GLAZED SASH WINDOWS/HIGH CEILINGS
- 1,675 SQ FT GROSS INT FLOOR AREA PLUS 500 SQ FT IN ANNEXE
- 0.4 OF AN ACRE (STMS)/ SCOPE TO EXTEND AT THE REAR (STPC)
- SOUTH EAST FACING FULLY FITTED KITCHEN/BREAKFAST ROOM WITH TRI-FOLD DOORS
- BUILT IN APPLIANCES INCL 3 OVENS & MICRO OVEN, FRIDGE/FREEZER & DISHWASHER
- TWO CHARACTER RECEPTION ROOMS WITH SCOPE TO RECONFIGURE
- CHARACTER CAST-IRON WOODBURNER & VICTORIAN OPEN FIREPLACE
- SOUTH EAST FACING REAR GARDEN AND LARGE GARAGE & OUTBUILDINGS
- TEN MINUTES TO DISS & MAIN RAIL LINE TO LONDON LIVERPOOL STREET
Description
** MUST BE VIEWED!! A FOUR BEDROOMED PERIOD HOUSE WITH DETACHED SELF- CONTAINED ONE BEDROOMED ANNEXE. A CHARMING AND WELL PROPORTIONED ATTACHED PERIOD HOUSE, OF THE VICTORIAN ERA, DISPLAYING CLASSIC FEATURES OF THE TIME, WITH DEEP DOUBLE SASH WINDOWS, HIGH CEILINGS AND FINE FIREPLACES IN THE TWO MAIN RECEPTION ROOMS, A LARGE FULLY RE-FITTED KITCHEN/BREAKFAST ROOM WITH INTEGRATED APPLIANCES AND TRI-FOLD DOORS OPENING TO THE REAR GARDEN, HAVING OIL- FIRED CENTRAL HEATING AND MAINLY DOUBLE GLAZED UPVC REPLACEMENT WINDOWS, OFFERING NATURALLY LIGHT AND AIRY LIVING SPACE EXTENDING TO ABOUT 1,675 SQ FT OF GROSS INTERNAL FLOOR AREA, TOGETHER WITH A SELF-CONTAINED DETACHED ONE BEDROOMED ANNEXE, IDEAL FOR A FAMILY MEMBER OR FOR GUESTS, PLUS A LARGE GARAGE AND OUTBUILDINGS, SET IN GENEROUS MAINLY LAWNED GARDENS EXTENDING TO ALMOST 0.4 OF AN ACRE (STMS), SOUTH EAST FACING TO THE REAR AND BORDERED ON ONE SIDE BY A SMALL BECK, IN THIS ATTRACTIVE SMALL VILLAGE JUST TWO & A HALF MILES NORTH OF DISS, WHICH HAS A MAINLINE RAIL SERVICE TO LONDON LIVERPOOL STREET.
GROUND FLOOR
ENTRANCE HALL(22'11" x 5'4"Max (6.98m x 1.63m) A light hall with composite front entrance door with decorative glazed panels and clear toplight. Smooth ceiling with coving. Two central light points and smoke alarm. Radiator. Balustrading and stairs to first floor. Deep understair cupboard. Wall mounted heating controls. Ceramic tile floor.
LOUNGE
(14' x 13'10" plus alcove recess 5'5" x 3'11")(4.27m x 4.22m plus 1.65 x 1.19m) A four-panel pine door leads to a spacious cosy room, with north west double glazed Upvc sash window overlooking the front garden. Smooth ceiling with coving and ornate ceiling rose. Picture rail. Red brick arched fireplace with inset black cast-iron woodburner set onto a black marble-effect ceramic tile hearth. Radiator. TV aerial point. Light oak vinyl plank floor.
SITTING/DINING ROOM
(13'11" x 13'11" max, 12'1" min to cupboard)(4.24m x 4.24m max, 3.68m min) A character room with north west double glazed Upvc sash window, overlooking the front garden. Smooth ceiling, with coving. Picture rail. Victorian open fireplace with black moulded surround, decorative tiled insets, and black hearth. Radiator. Four-panel pine door to Airing Cupboard housing insulated hot water cylinder with Immersion heater. Light oak vinyl plank floor.
KITCHEN/BREAKFAST ROOM
(13'11" x 13'10")(4.24m x 4.22m) A sunny bright room, with smooth ceiling and decorative stainless steel-effect 6 spot light fitting. Fully fitted out in high gloss units topped with black granite effect work-surfaces with inset 5 burner gas hob with chimney style filter cooker hood over and inset Blanco white one and a half bowl sink with chrome mixer tap, and black tiled splashbacks. There are a variety of wall units, base cupboards and drawers providing ample storage. Three Bosch built-in electric fan ovens and a combi microwave convection oven. Recess housing a large American style plumbed-in fridge/freezer and Sharp freestanding dishwasher (both included in the sale) Ample power points. Space for dining table and chairs. South east full length double glazed Upvc tri-fold doors, with vertical blinds, opening onto the rear garden. Ceramic tile floor.
LARDER CUPBOARD
(4'11" x 1'9")(1.5m x 0.53m) A deep shelved larder/cupboard.
UTILITY ROOM
(8'5" x 5'5")(2.57m x 1.65m) Smooth ceiling with glass light fitting. South east obscure single glazed window. Fitted with black granite effect worksurface (matching the Kitchen), with tiled splashback. Plumbing for washing machines. Space for further white goods. Ceramic tile floor. Four-panel pine door to:
BATHROOM
(8'3" x 8'1")(2.52m x 2.46m) South east decorative obscure single glazed window. Smooth ceiling with glass light fitting. Tiled to half height and full height to bath area. Wall mounted shaver light with socket. White suite of close coupled w.c, pedestal handbasin with traditional style taps, and "P" shaped bath with chrome mixer/shower spray and glazed side screen to part. White heated ladder towel rail. Radiator. Ceramic tile floor.
FIRST FLOOR
LANDING(17'4" x 5'3" max)(5.28m x 1.6m) Carpeted staircase with white balustrading, topped with darkwood handrail to the Landing, with north west double glazed Upvc sash window, overlooking the front garden. Smooth ceiling with smoke alarm. Roof access to insulated loft space. Fitted carpet.
BEDROOM ONE
(14' max, 12'5" min to built in cupboard x 14'1" max, 12'1" min to mirror fronted wardrobes)(4.27m max, 3.79m min x 4.29m max, 3.68m min) A spacious room with north west double glazed Upvc sash window, overlooking the front garden. Radiator with thermostatic valve. Built in shelved cupboard. Built in mirror fronted wardrobes with triple sliding doors. Fitted carpet.
BEDROOM TWO
(14'1" max, 12'7" min to built in cupboard x 14'1" max, 12'2" min to mirror fronted wardrobes)(4.29 m max, 3.84m min x 4.29m max, 3.71m min) A good sized bedroom with north west double glazed Upvc sash window overlooking the front garden. Smooth ceiling with five arm light fitting. Built in shelved cupboard and top cupboard. Built in mirror fronted wardrobes with triple sliding doors. Dimmer switch. Fitted carpet.
BEDROOM THREE
(14' x 8'6")(4.27m x 2.59m) A double size room with south east double glazed Upvc sash window, overlooking the spacious rear garden. Smooth ceiling. Radiator with thermostatic valve. Two sets of wall shelves. Fitted carpet.
BEDROOM FOUR
(14'1" x 8'6")(4.29m x 2.59m) Of double size with south east double glazed Upvc sash window and fitted roller blind. Smooth ceiling. Two sets of wall mounted shelving. Radiator with thermostatic valve. Fitted carpet.
SHOWER ROOM
(5'4" x 5'4")(1.63m x 1.63m) With south east double glazed Upvc sash window. Smooth ceiling with three inset spotlights. Fitted out with a white suite comprising a close-coupled w.c., pedestal handbasin, with traditional style taps, set into a white base cupboard and fully tiled corner quadrant shower cubicle with curved sliding glass door and power shower off the hot water system. Walls half-tiled in white and white heated ladder towel rail with thermostatic valve. Oak strip-effect vinyl floor.
THE ANNEXE
The Annexe is detached from and lies to the rear of the house. It is of modern construction, having cavity walls, with elevations in red brick, beneath a pitched concrete pantiled roof. It has double glazed aluminium windows, artex ceilings and radiator central heating from an electric boiler.
ENTRANCE HALL
(19'6" max x 3'8", 4'9" into alcove)(5.94m x 1.12m, 1.45m into alcove.). Obscure double glazed Upvc entrance door. Two south west high level windows. Coving. Radiator. Light oak laminate plank floor. Four panel pine doors to the Lounge, Bedroom and Bathroom and doorway to the Kitchen.
LOUNGE/DINER
(13' x 11'7")(3.96m x 3.53m) North east window overlooking the garden, south west high level window and south east obscure double glazed French door to the lean-to Conservatory/Greenhouse. Coving. Two radiators. Serving hatch from the Kitchen. Access to roof space. Light oak laminate plank floor.
KITCHEN
(8'9" x 8'9")(2.67m x 2.67m) North east window overlooking the garden. Fitted with "Shaker style" base and wall cupboards, cooker hood and single drainer stainless-steel sink unit, set into granite effect laminate worksurface, with deep tiled splashback, and inset Neff four plate ceramic hob, with built under fan oven beneath. Space and plumbing for washing machine and space for small fridge/freezer. Built in Airing Cupboard with lagged hot water cylinder with immersion heater and high level wall mounted Multitherm electric boiler. Tile effect vinyl sheet floor.
BEDROOM
(12'10" max into wardrobe recess, 10'9" min x 9'8")(3.91m max, 3.28m min x 2.95m) Two north east small windows overlooking the garden and one south west window. Coving to three walls and picture rail to two walls. Radiator. Open fronted built in double wardrobe and built in single wardrobe. Wall mounted shaver light and socket. Light oak laminate plank floor.
BATHROOM
(8'9" x 5'7")(2.67m x 1.7m) North east obscure glazed window. Radiator. White suite of panelled bath, pedestal handbasin and low flush w.c. Triton electric shower over the bath. Walls fully tiled to the side and end of the bath and tiled splashback to the basin. Tile effect vinyl sheet floor.
OUTSIDE
To the side of the house is the attached GARAGE (24'8" x 12'10" at the front, narrowing to 11'4" at the rear)(7.52m x 3.91m, narrowing to 3.45m) of concrete block construction under a lean-to corrugated asbestos roof, with wide hinged door and personal door to the front and personal door to the rear, light and power points. A 6'(1.83m) wide opening leads into the WORKSHOP (13'4" x 6'6")(4.06m x 1.98m) of 9" red brick construction beneath an underfelted pantiled roof, with window, concrete floor, light and power, workbench and housing a Potterton balanced flue oil-fired boiler providing central heating and hot water to the house. Attached to the end of the Workshop is a STORE SHED (12'1" x 6'6")(3.68mx 1.98m) of similar construction, with open window and concrete floor. Lean-to CONSERVATORY/GREENHOUSE (10' x 6')(3.05m x 1.83m) of aluminium and single glazing, on a brick base, with concrete floor and side door, at the end of the Annexe. Timber and felt GARDEN SHED (8'x 6')(2.44m x 1.83m) Aluminium GREENHOUSE (12' x 10')(3.66m x 3.05m) Various OUTSIDE LIGHTS and OUTSIDE TAP. Satellite TV dish. Calor propane cylinders serving the cooking hob. Between the house and the Annexe is a small COURTYARD AREA, with a wide wrought-iron HANDGATE giving access to the rear garden. At the front is a 600 Gallon OIL STORAGE TANK.
THE GARDENS
The property is approached from Church Road through a FIVE-BAR ENTRANCE GATE in a screen fence to the frontage. A red brick-weave entrance area leads onto a concrete kerbed shingle DRIVEWAY and turning area, providing PARKING for several cars. The GARDEN at the front is mainly lawned, with some mature trees, including silver birch and maple. The garden is enclosed and has a Beck running along the south west boundary.
The GARDEN at the rear includes a PAVED PATIO area outside the tri-fold doors from the Kitchen/Breakfast Room, and is mainly lawned, with borders to the side with assorted shrubs. A concrete path leads part way down the garden, which broadens out and is interspersed by some MATURE TREES, including a walnut, pear, apple, whitebeam and willow. Towards the rear, by the Greenhouse, is a VEGETABLE PLOT. The rear garden is enclosed by a mixture of timber fencing, an old flint wall, the gable end of a neighbouring property on Rectory Road, and by hedgerow hazelnut on the south west side bordering the Beck.
SITE MEASUREMENTS
The effective frontage is about 85'(25.91m) and the maximum depth of the front garden is about 81'(24.69m) The rear garden is about 123'6"(37.64m) deep and about 88'(26.82m) wide at the rear. The total depth of the property is about 235'(71.63m) and the area approximately 0.4 OF AN ACRE (subject to measured survey).
SERVICES
Mains water and electricity are connected. Drainage is to a septic tank and soakaway serving both the main house and the annexe. Mains drainage and mains gas are not available.
COUNCIL TAX
The property is in Council Tax Band D. The Local Authority is South Norfolk Council.
TENURE
Freehold with vacant possession.
EPC
There are two Energy Performance Certificates for this property, one for the main house and one for the annexe. Both were prepared in March 2024. The main house has a rating of 'E'-49 and the annexe has a rating of 'F'-32, as shown on the two Rating Charts. The certificates are available from our office.
VIEWING
By appointment through our office made by phone or email.
DIRECTIONS
From the Pulham roundabout located on the A140 take the turning signposted B1134 Attleborough. Continue along this road for 5 miles and take the left hand turn signed Goose Green, continue along this road into Winfarthing, joining the B1077 and follow the road into Shelfanger. The property is located on the left hand side, just after Rectory Road.
- COUNCIL TAXA payment made to your local authority in order to pay for local services like schools, libraries, and refuse collection. The amount you pay depends on the value of the property.Read more about council Tax in our glossary page.
- Ask agent
- PARKINGDetails of how and where vehicles can be parked, and any associated costs.Read more about parking in our glossary page.
- Yes
- GARDENA property has access to an outdoor space, which could be private or shared.
- Yes
- ACCESSIBILITYHow a property has been adapted to meet the needs of vulnerable or disabled individuals.Read more about accessibility in our glossary page.
- Ask agent
Shelfanger
Add your favourite places to see how long it takes you to get there.
__mins driving to your place



Your mortgage
Notes
Staying secure when looking for property
Ensure you're up to date with our latest advice on how to avoid fraud or scams when looking for property online.
Visit our security centre to find out moreDisclaimer - Property reference 2921. The information displayed about this property comprises a property advertisement. Rightmove.co.uk makes no warranty as to the accuracy or completeness of the advertisement or any linked or associated information, and Rightmove has no control over the content. This property advertisement does not constitute property particulars. The information is provided and maintained by Aldridge Lansdell, Long Stratton. Please contact the selling agent or developer directly to obtain any information which may be available under the terms of The Energy Performance of Buildings (Certificates and Inspections) (England and Wales) Regulations 2007 or the Home Report if in relation to a residential property in Scotland.
*This is the average speed from the provider with the fastest broadband package available at this postcode. The average speed displayed is based on the download speeds of at least 50% of customers at peak time (8pm to 10pm). Fibre/cable services at the postcode are subject to availability and may differ between properties within a postcode. Speeds can be affected by a range of technical and environmental factors. The speed at the property may be lower than that listed above. You can check the estimated speed and confirm availability to a property prior to purchasing on the broadband provider's website. Providers may increase charges. The information is provided and maintained by Decision Technologies Limited. **This is indicative only and based on a 2-person household with multiple devices and simultaneous usage. Broadband performance is affected by multiple factors including number of occupants and devices, simultaneous usage, router range etc. For more information speak to your broadband provider.
Map data ©OpenStreetMap contributors.




