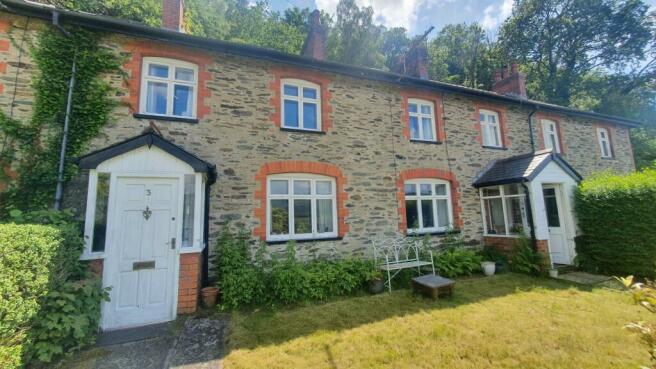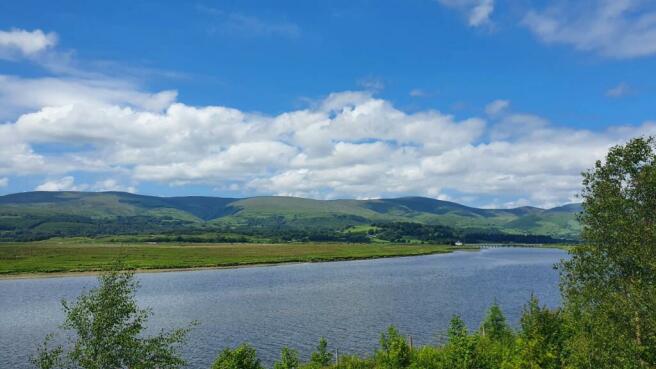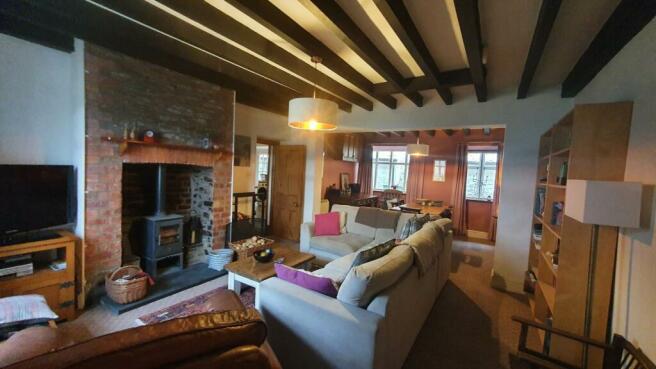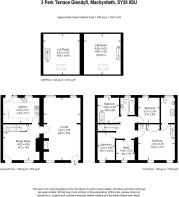Park Terrace, Glandyfi, Machynlleth

- PROPERTY TYPE
Terraced
- BEDROOMS
5
- BATHROOMS
2
- SIZE
1,900 sq ft
177 sq m
- TENUREDescribes how you own a property. There are different types of tenure - freehold, leasehold, and commonhold.Read more about tenure in our glossary page.
Freehold
Key features
- Dyfi Estuary Views
- 2 Receptions
- Character Family Home
- 2 Attic Rooms
- Wood burner
- Gardens - 3 areas
- Ample Parking
Description
Situation
The cottage adjoins the Machynlleth/Aberystwyth A487 Trunk Road. It has an open aspect and occupies a very convenient position approximately 5 miles south of Machynlleth, a popular and historic market town dating back to Owain Glyndwr on the fringe of the Snowdonia National Park, within easy reach of the beaches of Cardigan Bay. The town offers good facilities and amenities with a popular weekly market with Public Transport to all parts including main Train Station. The noted Ynyshir Hotel and RSPB sanctuary is within close proxinity in the neighbouring village of Eglwysfach. The small Dovey Junction station is situated within 0.5 miles North. The University and Seaside Town of Aberyswtyth is approximately thirteen miles to the south.
Directions
Proceed from Machynlleth through Derwenlas towards the village of Glandyfi. The property is located at the end of the village on the left of the road denoted by a For Sale sign, where the road has been widened and improved with new wall above the estuary. There is a bus stop outside the property and across the road providing transport the the main towns of Machynlleth and Aberystwyth.
Construction
This attractive Property is built of solid stone walls detail which support a pitched roof laid with slate with red brick chimney and arched windows. Formerly two mid terraced cottages, this double fronted property has two front porch entrances off both reception rooms and has been refurbished and skilfully converted retaining the charm and character of an old cottage with excellent headroom throughtout. The property benefits from secondary double glazing and has beamed ceilings to the ground floor with exposed stripped stained doors and frames throughout. There is laminated flooring to most of the First Floor with superb views across the riverside meadows and Merionethshire mountains beyond to the front rooms.
GROUND FLOOR
Entrance Porch
To front with brick plinth and half glazed entrance door, windows to both sides, door to
Open Plan Lounge - 14'3" (4.34m) x 24'5" (7.44m)
Enjoying dual aspect from window and door to front elevation along with two windows to the rear elevation providing a naturally well lit and spacious room. Wood burner set in an attractive Feature Brick Fireplace with stone surround with slate hearth. Beamed ceiling, two storage heaters, purpose built cupboard housing the electric meters. This room is currently divided to create two useful living areas of a lounge and dining area to the far end, ideal for large families to socialise.
Dining Room/Living Room
Window to front elevation, red quarry tiled floo. Door to entrance porch with brick plinth and windows to both sides and providing access to the front garden. Exposed beams to ceiling, stained skirting board, storage heater, stairs to first floor with storage cupboard beneath. Door to;
Kitchen - 9'0" (2.74m) x 14'6" (4.42m)
Fitted units with twelve wall and seven base units, four drawers, worktop over with tiled surround, inset stainless steel one and a half bowl sink with drainer and mixer tap, Hotpoint double oven with inset electric hob with extractor hood over, integral dishwasher, space and plumbing for washing machine, integral base level fridge and freezer. Two windows to rear providing natural light, storage heater, tiled splash backs, laminated flooring, beamed ceiling, stained skirting board. Door to rear:
FIRST FLOOR
Landing area
Storage heater, shelved recess, laminated flooring, stripped pine panelled doors to;
Bedroom 1 - 6'10" (2.08m) x 10'11" (3.33m)
Window to front elevation with spectacular views, laminate flooring. Alcove storage space.
Office/Nursery/Bedroom 2 - 8'0" (2.44m) x 6'11" (2.11m)
Window to front elevation with views as previously mentioned, laminated flooring
Main Bedroom with En Suite - 13'11" (4.24m) x 14'2" (4.32m)
Light and spacious room enjoying two windows to the front elevation overlooking the beautiful waterside meadows of the Dyfi and the Meirioneth hills beyond. Two deep built-in wardrobes with full length shelving and Immersion heater and control to one side providing hot water. Laminated flooring, access via a fixed wooden ladder to Attic Room 1. Door to
En-Suite Shower Room.
Comprising double shower cubicle with electric Mira shower unit, pedestal wash basin and low level W.C. fitted wall mirror with shaver light point above, wall mounted electric heater, Manrose extractor fan, Built-in corner cupboard, feature tongue and groove panelling to one side, tiled splash backs to other, cork effect flooring
Attic Room 1 - 15'9" (4.8m) x 14'2" (4.32m)
Access via a fixed wooden ladder from the master bedroom, sloping ceilings, Velux window, beams to eaves space, built in cupboards to one side.
Bedroom 4 - 9'11" (3.02m) x 8'11" (2.72m)
Window to rear elevation, storage heater, laminated flooring.
Family Bathroom
Modern white suite comprising panelled bath with electric Mira Advance shower above, pedestal wash basin, low level W.C. Fully tiled walls, window to rear, extractor fan, cushioned flooring.
Bedroom 5 - 8'11" (2.72m) x 100'0" (30.48m)
Window to rear elevation, laminated flooring, fixed wooden ladder to providing access to;
Attic Room 2 - 14'3" (4.34m) x 13'11" (4.24m)
With sloping ceiling. Velux window, beams to eaves with useful storage space, fitted carpet.
OUTSIDE
Easy to manage grounds with three lawned garden areas comprising:
Foregarden
Level Enclosed lawned foregarden with pretty stone frontage to layby beyond. Paths providing access to Front Porches.
To the Side
Tarmac surfaced off-road parking area for 2/3 cars direct off the highway. Adjoining enclosed sizeable garden area laid down to lawn with path leading to rear door.
The Rear
Steps ascend to a Raised Upper Garden arranged as an open Lawned area.
Outbuildings
Two lean-to stone built stores with Perspex roofs each measuring 10 x 10 with electricity, one has water supply and drainage connection.
Services
Mains electricity with Economy 10, Water, Private Drainage with septic TANK approved by Natural resources Wales (Environment Agency. Council Tax Band D
Viewing Information
By appointment with the agent LLOYD, HERBERT & JONES on
Anti Money Laundering
The successful purchaser will be required to produce adequate identification to prove their identity within the terms of the Money Laundering Regulations. Appropriate examples include: Passport/Photo Driving Licence and a recent Utility Bill.
Important Information
Whilst we endeavour to make our sales details accurate and reliable they should not be relied on as statements or representations of fact and do not constitute any part of an offer or contract. The seller does not make or give nor do we or our employees have the authority to make or give any representation or warranty in relation to the property. Please contact the office before viewing the property. If there is any point which is of particular importance to you we will be pleased to check the information for you and to confirm that the property remains available. This is particularly important if you are contemplating travelling some distance to view the property. We would strongly recommend that all the information which we provide about the property is verified by yourself on inspection and also by your conveyancer, especially where statements have been made by us to the effect that the information provided has not been verified. LLOYD HERBERT & JONES HAVE NOT TESTED ANY ELECTRICAL WIRING, PLUMBING, DRAINAGE OR OTHER APPLIANCES. THE MENTION OF ANY APPLIANCES AND OR SERVICES WITHIN THESE SALES PARTICULARS DOES NOT IMPLY THAT THEY ARE IN FULL AND EFFICIENT WORKING ORDER.
Notice
Please note we have not tested any apparatus, fixtures, fittings, or services. Interested parties must undertake their own investigation into the working order of these items. All measurements are approximate and photographs provided for guidance only.
Brochures
Web Details- COUNCIL TAXA payment made to your local authority in order to pay for local services like schools, libraries, and refuse collection. The amount you pay depends on the value of the property.Read more about council Tax in our glossary page.
- Band: D
- PARKINGDetails of how and where vehicles can be parked, and any associated costs.Read more about parking in our glossary page.
- Off street
- GARDENA property has access to an outdoor space, which could be private or shared.
- Private garden
- ACCESSIBILITYHow a property has been adapted to meet the needs of vulnerable or disabled individuals.Read more about accessibility in our glossary page.
- Ask agent
Park Terrace, Glandyfi, Machynlleth
Add your favourite places to see how long it takes you to get there.
__mins driving to your place
Your mortgage
Notes
Staying secure when looking for property
Ensure you're up to date with our latest advice on how to avoid fraud or scams when looking for property online.
Visit our security centre to find out moreDisclaimer - Property reference 5320_LHJS. The information displayed about this property comprises a property advertisement. Rightmove.co.uk makes no warranty as to the accuracy or completeness of the advertisement or any linked or associated information, and Rightmove has no control over the content. This property advertisement does not constitute property particulars. The information is provided and maintained by Lloyd, Herbert & Jones, Aberystwyth. Please contact the selling agent or developer directly to obtain any information which may be available under the terms of The Energy Performance of Buildings (Certificates and Inspections) (England and Wales) Regulations 2007 or the Home Report if in relation to a residential property in Scotland.
*This is the average speed from the provider with the fastest broadband package available at this postcode. The average speed displayed is based on the download speeds of at least 50% of customers at peak time (8pm to 10pm). Fibre/cable services at the postcode are subject to availability and may differ between properties within a postcode. Speeds can be affected by a range of technical and environmental factors. The speed at the property may be lower than that listed above. You can check the estimated speed and confirm availability to a property prior to purchasing on the broadband provider's website. Providers may increase charges. The information is provided and maintained by Decision Technologies Limited. **This is indicative only and based on a 2-person household with multiple devices and simultaneous usage. Broadband performance is affected by multiple factors including number of occupants and devices, simultaneous usage, router range etc. For more information speak to your broadband provider.
Map data ©OpenStreetMap contributors.




