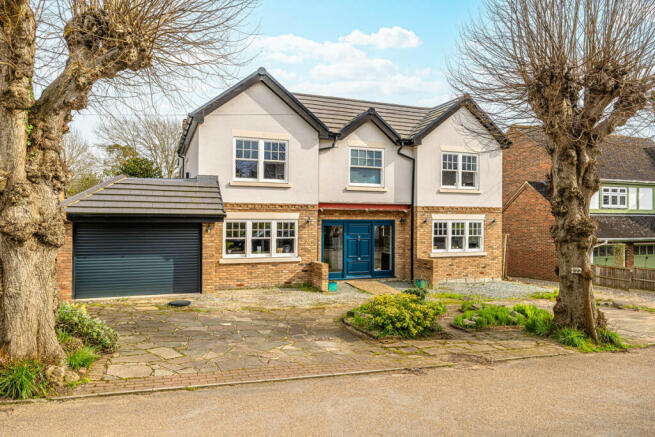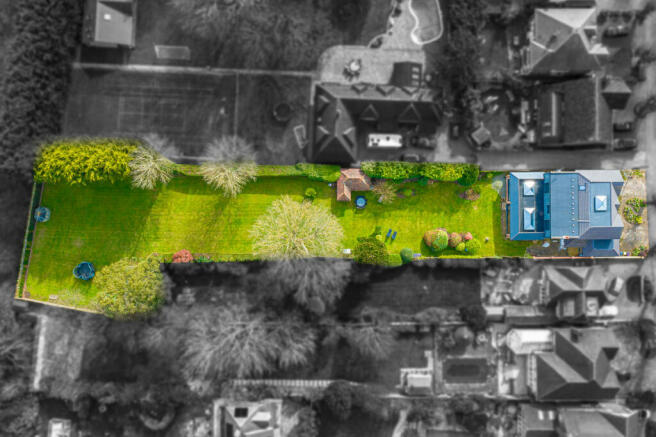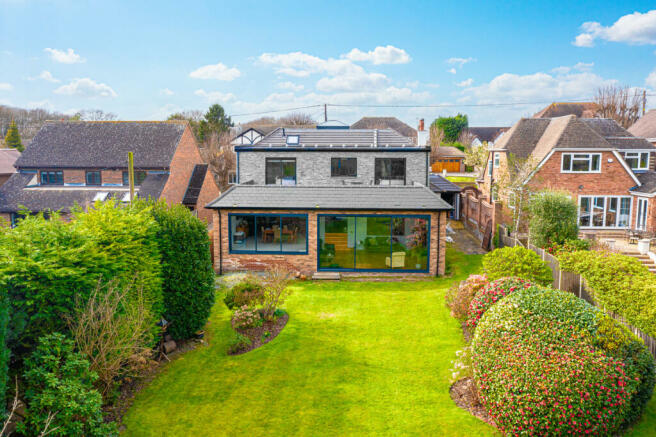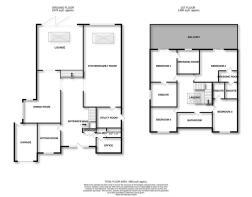Western Road, Rayleigh, SS6

- PROPERTY TYPE
Detached
- BEDROOMS
4
- BATHROOMS
4
- SIZE
3,960 sq ft
368 sq m
- TENUREDescribes how you own a property. There are different types of tenure - freehold, leasehold, and commonhold.Read more about tenure in our glossary page.
Freehold
Key features
- Detached Family Home measuring approximately 4000 sqft.
- Four Double Bedrooms, Three Ensuites & Two Walk In Wardrobes.
- Large Balcony At The Rear With Views Over The Rear Garden.
- Multiple Reception Rooms With Separate Office For Home Workers.
- A Sunken Louge With Floor To Ceiling Windows Out Into The Garden.
- Huge Vaulted Landing Making It A Real Feature Of The Home.
- Situated On Over Half An Acre Plot & Exceptionally Large Garden For The Road.
- Located On A Private Road In Rayleigh & Arguably One Of Rayleigh’s Best Roads.
- Some Works To Be Completed To Finish The Renovation Allowing You To Put Your Own Touches To The House.
- Walking Distance Into Rayleigh Highstreet & Train Station.
Description
The garden is a real highlight – it’s large, beautifully kept, and perfect for anyone who loves the outdoors. Inside, the house is all about space and light, with multiple reception rooms giving you lots of options for entertaining. There’s also a separate office, ideal for anyone working from home.
The back of the house has a modern touch with huge sliding glass doors and a lowered living room area that brings the feeling of open plan living to life. Upstairs, four big double bedrooms give everyone their own space, with each room having its own access to a bathroom – and the fourth bedroom gets the main one. Plus, two of the bedrooms have their own dressing rooms and doors out to a balcony overlooking the garden.
To really get what this house has to offer, you need to see it for yourself. If you've got questions or want to arrange a visit, just give us a call.
Entrance Hallway
Grand entrance door into hallway comprising double glazed windows to front, smooth ceiling with fitted spotlights, oak stair case leading to first floor landing, featured panelling to walls, with cast iron radiator, doors into:
Sitting Room
Double glazed sash window to front, smooth ceiling with pendant lighting, carpeted flooring with underfloor heating.
Dining Room
Double glazed windows to side and rear, smooth ceiling with fitted spotlights, carpeted flooring with underfloor heating, opening into:
Lounge
Steps down from the hallway into the lounge comprising double glazed tri-folding doors to rear, double glazed skylight window, smooth ceiling with strip lighting, herringbone flooring with underfloor heating.
Kitchen/Family Room
Double glazed sash window to the side, double glazed tri-folding doors to rear, double glazed skylight window, smooth ceiling with fitted spotlights and strip lighting with underfloor heating.
Utility Room
Double glazed sash window with side door leading into side access to garden and underfloor heating. Leading to hallway, downstairs shower-room and office/study.
Office
Double glazed sash window to front, smooth ceiling with fitted spotlights, featured panelling to wall and underfloor heating.
Shower Room
Three piece suite comprising walk in double width shower cubicle with rainfall shower head and handheld shower attachment, wall mounted wash hand basin with mixer tap, low level w/c, smooth ceiling with fitted spotlights, partially tiled walls, tiled flooring and underfloor heating with heated towel rail.
Landing
Double glazed skylight window, smooth ceiling with fitted spotlights, radiator, carpeted flooring, doors into:
Bedroom One
Double glazed sliding doors to rear leading onto the balcony, smooth ceiling with pendant lighting, wall mounted air conditioning unit, radiator, carpeted flooring, doors into:
Dressing Room 1
Double glazed window to the room, smooth ceiling with fitted spotlights and carpeted flooring.
Dressing Room 2
Ensuite 1
Double glazed window to the side
Ensuite 2
Double glazed window to the side
Ensuite 3
Three piece suite comprising walk in double width shower cubicle with a rainfall shower head and handheld shower attachment, wall mounted wash hand basin with mixer tap, low level w/c, wall mounted chrome heated towel rail, extractor fan, double glazed window to side, , tiled walls, tiled flooring.
Balcony
Bedroom Two
Double glazed sliding doors to rear leading onto the balcony, smooth ceiling with pendant lighting, carpeted flooring, doors into:
Bedroom Three
Double glazed sash window to front, smooth ceiling with pendant lighting, radiator, carpeted flooring, door into:
Bedroom Four
Double glazed sash window to front, smooth ceiling with pendant lighting, radiator, carpeted flooring.
Bathroom
Double glazed sash window to front, smooth ceiling with fitted spotlights
Rear Garden
An extensive rear garden comprises laid to lawn throughout with mature shrubbery, brick outbuilding with electricity, 20ft shed for storage, summerhouse with pendant lights and fitted sockets.
Front Garden
Comprising crazy paved driveway with mature tree and shrubs to centre, remainder shingled with pathway leading to front entrance door, side gated access leading to rear garden, access to garage.
Garage
Remote roller garage door.
Council TaxA payment made to your local authority in order to pay for local services like schools, libraries, and refuse collection. The amount you pay depends on the value of the property.Read more about council tax in our glossary page.
Ask agent
Western Road, Rayleigh, SS6
NEAREST STATIONS
Distances are straight line measurements from the centre of the postcode- Rayleigh Station0.7 miles
- Benfleet Station2.8 miles
- Battlesbridge Station3.3 miles
About the agent
From the minute we started Gilbert & Rose our drive was to be different. To be better; to innovate through an unrivalled level of service. We always wanted to go further and deliver more… this will never change.
We realised that the Niche property market required an altogether better, more focused, tailored approach. It is not something we could simply bolt on to the already excellent Gilbert & Rose agency.
Our experience, insight and knowledge means that we can provide a game-cha
Industry affiliations

Notes
Staying secure when looking for property
Ensure you're up to date with our latest advice on how to avoid fraud or scams when looking for property online.
Visit our security centre to find out moreDisclaimer - Property reference RX368417. The information displayed about this property comprises a property advertisement. Rightmove.co.uk makes no warranty as to the accuracy or completeness of the advertisement or any linked or associated information, and Rightmove has no control over the content. This property advertisement does not constitute property particulars. The information is provided and maintained by Niche Homes, Leigh on Sea. Please contact the selling agent or developer directly to obtain any information which may be available under the terms of The Energy Performance of Buildings (Certificates and Inspections) (England and Wales) Regulations 2007 or the Home Report if in relation to a residential property in Scotland.
*This is the average speed from the provider with the fastest broadband package available at this postcode. The average speed displayed is based on the download speeds of at least 50% of customers at peak time (8pm to 10pm). Fibre/cable services at the postcode are subject to availability and may differ between properties within a postcode. Speeds can be affected by a range of technical and environmental factors. The speed at the property may be lower than that listed above. You can check the estimated speed and confirm availability to a property prior to purchasing on the broadband provider's website. Providers may increase charges. The information is provided and maintained by Decision Technologies Limited.
**This is indicative only and based on a 2-person household with multiple devices and simultaneous usage. Broadband performance is affected by multiple factors including number of occupants and devices, simultaneous usage, router range etc. For more information speak to your broadband provider.
Map data ©OpenStreetMap contributors.




