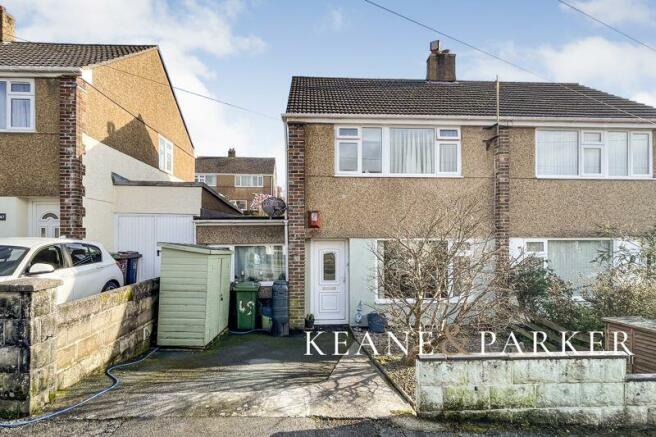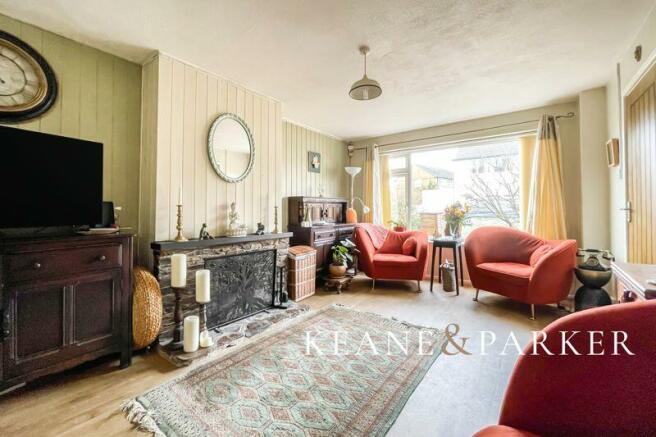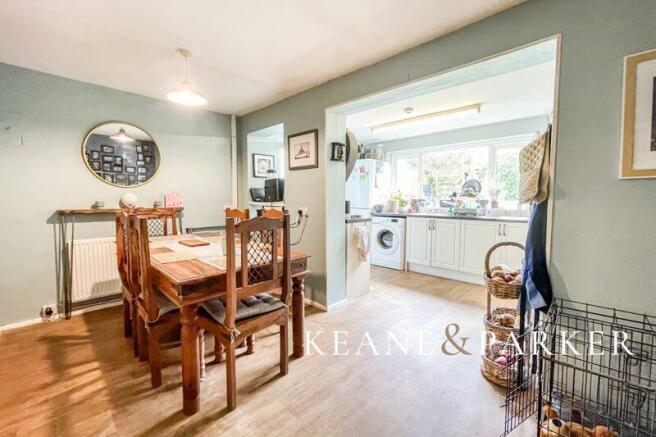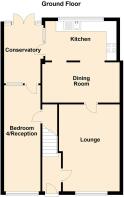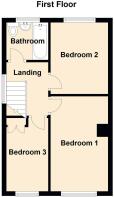Dolphin Square, Plymstock

- PROPERTY TYPE
Semi-Detached
- BEDROOMS
4
- BATHROOMS
1
- SIZE
Ask agent
- TENUREDescribes how you own a property. There are different types of tenure - freehold, leasehold, and commonhold.Read more about tenure in our glossary page.
Freehold
Key features
- Extended Semi Detached Family Home
- Three Bedrooms & Family Bathroom on First Floor
- Converted Garage as 4th Bedroom, Perfect Office/Home Gym/Play Room
- Large Lounge with Open Fire
- Open Plan Dining Room & Kitchen
- Conservatory
- Enclosed South Facing Gardens
- Gas Central Heating & Double Glazing
- Driveway & Front Garden
Description
This spacious semi-detached family home is located in a favourable residential area of Plymstock, located just a short distance from shops and amenities found at The Broadway, and with local primary and secondary schools nearby you can also gain access in and out of the Plymstock area easily from this lcoation.
On entering the property the hallway leads into the Lounge with stairs rising to the first floor and enough room for coat and shoe storage to the side. Once inside the Lounge you will find an open fire place with stone hearth and surround and a large window overlooking the front garden. A doorway leads through to the Dining Room & Kitchen, this generous space is semi-open plan and sits within an extension to the original property which has now created a generous Kitchen-Dining area perfect for modern living. The kitchen features a range of fitted cabinets with a large window to the rear southerly aspect overlooking the garden.
A doorway from the Kitchen opens into a conservatory, featuring a glazed pitched roofline this light and airy space could be used for many purposes and leads directly to the garden and into the converted garage. This room has a number of uses and currently provides the owner the perfect office space, but it could be used as a fourth bedroom, an extra reception room or hobbies room such as a home gym. It was converted under building regulations as required at the time.
On the first floor there are three bedrooms and a family bathroom, all of which lead off a light and airy landing area which has the benefit of a window to the side. You will find two of the bedrooms to be double rooms plus a useful single bedroom. The bathroom has a shower fitted over the bath, and has been finished with tiled flooring and walls.
To the front of the property, you will find a driveway with parking for a large car, with the front garden offering potential to be used for further parking if required. The rear garden is a delight, being south facing and enclosed by fencing and established shrubs the garden provides a secure and child/pet safe environment with a large central lawn and some raised flower beds.
The property is fitted with a modern gas combination central heating boiler and Upvc framed double glazing. It has also been fitted with a privately owned Solar Panel system which provides electric energy to the property with battery reserve to reduce running costs. The property has also had the benefit of Spray Foam insulation to the loft space, which again will enhance its efficiency for retaining heat within the property. The Spray Foam installation used Open Cell technology, and we advise that if you are buying the property with a mortgage, then you check that your lender is happy with this installation. For more information about this, please contact the agent.
The property is registered is Council Tax Band C. We currently await the results of a new EPC. For more information or to arrange a viewing on the property, please contact the Sole Agents Keane & Parker.
Entrance Hall
Lounge
16' 6'' x 11' 7'' (5.02m x 3.53m) Max
Dining Room
14' 9'' x 7' 7'' (4.49m x 2.32m)
Kitchen
12' 4'' x 7' 6'' (3.76m x 2.28m)
Conservatory
11' 0'' x 6' 7'' (3.36m x 2.01m)
Bedroom/Reception
20' 1'' x 6' 6'' (6.11m x 1.99m)
First Floor Landing
Bedroom 1
13' 9'' x 8' 3'' (4.2m x 2.52m)
Bedroom 2
8' 4'' x 10' 5'' (2.55m x 3.18m)
Bedroom 3
10' 8'' x 6' 3'' (3.25m x 1.91m)
Family Bathroom
Brochures
Full DetailsCouncil TaxA payment made to your local authority in order to pay for local services like schools, libraries, and refuse collection. The amount you pay depends on the value of the property.Read more about council tax in our glossary page.
Band: C
Dolphin Square, Plymstock
NEAREST STATIONS
Distances are straight line measurements from the centre of the postcode- Plymouth Station3.0 miles
- Devonport Station4.1 miles
- Dockyard Station4.5 miles
About the agent
Welcome to Keane & Parker Estate Agents, a highly experienced and effective team of dedicated people selling and letting property, based in South Devon.
Founded and managed by Mark Keane, an agent of great experience who has been working in Plymouth, the South Hams & the Tamar Valley area since 1999, Keane & Parker are dedicated to providing the finest marketing and a personal service to their clients whether they are looking to sell or let their property.
Covering South Devon and
Notes
Staying secure when looking for property
Ensure you're up to date with our latest advice on how to avoid fraud or scams when looking for property online.
Visit our security centre to find out moreDisclaimer - Property reference 12324642. The information displayed about this property comprises a property advertisement. Rightmove.co.uk makes no warranty as to the accuracy or completeness of the advertisement or any linked or associated information, and Rightmove has no control over the content. This property advertisement does not constitute property particulars. The information is provided and maintained by Keane & Parker, Plymouth. Please contact the selling agent or developer directly to obtain any information which may be available under the terms of The Energy Performance of Buildings (Certificates and Inspections) (England and Wales) Regulations 2007 or the Home Report if in relation to a residential property in Scotland.
*This is the average speed from the provider with the fastest broadband package available at this postcode. The average speed displayed is based on the download speeds of at least 50% of customers at peak time (8pm to 10pm). Fibre/cable services at the postcode are subject to availability and may differ between properties within a postcode. Speeds can be affected by a range of technical and environmental factors. The speed at the property may be lower than that listed above. You can check the estimated speed and confirm availability to a property prior to purchasing on the broadband provider's website. Providers may increase charges. The information is provided and maintained by Decision Technologies Limited. **This is indicative only and based on a 2-person household with multiple devices and simultaneous usage. Broadband performance is affected by multiple factors including number of occupants and devices, simultaneous usage, router range etc. For more information speak to your broadband provider.
Map data ©OpenStreetMap contributors.
