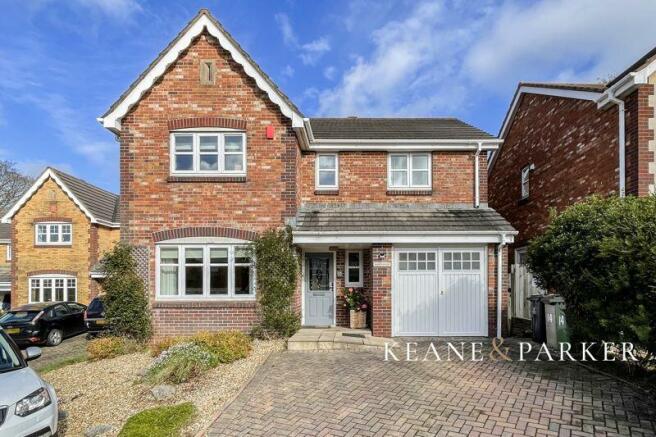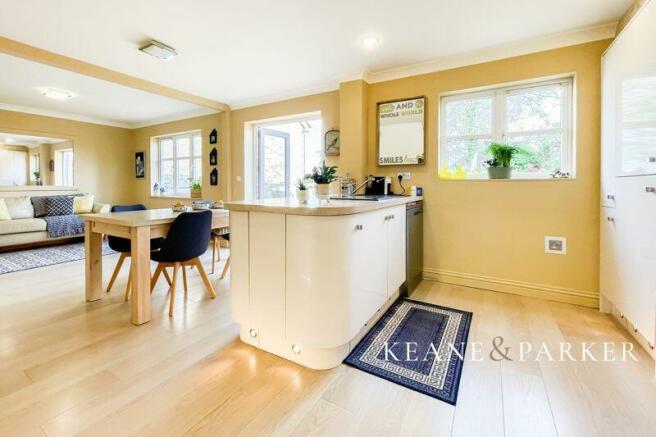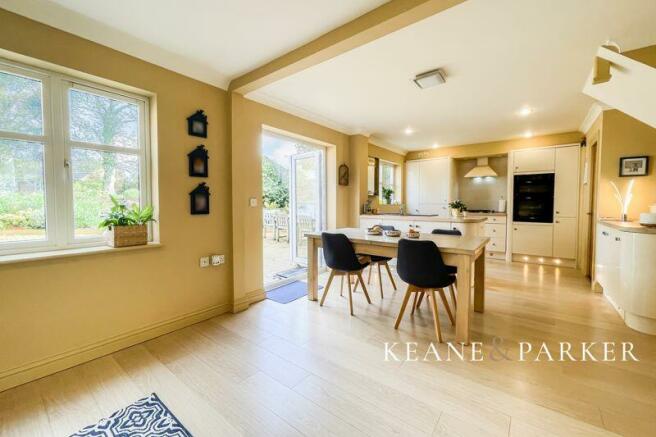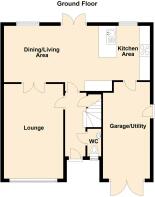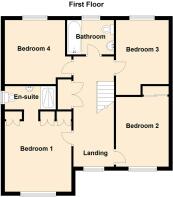Albion Drive, Beacon Park, Plymouth

- PROPERTY TYPE
Detached
- BEDROOMS
4
- BATHROOMS
2
- SIZE
Ask agent
- TENUREDescribes how you own a property. There are different types of tenure - freehold, leasehold, and commonhold.Read more about tenure in our glossary page.
Freehold
Key features
- Superb Detached Family In Cul-De-Sac
- Four Genuine Double Bedrooms & Master Ensuite
- Huge Open Plan Kitchen-Diner & Family Room
- Separate Lounge
- Family Bathroom & Ground Floor WC
- Large Integral Garage with Utility Space
- Herringbone Paved Driveway
- Landscaped Gardens with Large Sun Terrace & Lawn
- Gas Central Heating & Upvc Framed Double Glazing
Description
This superb modern detached home sits within a prestigious cul-de-sac located in Beacon Park, one of Plymouth's most popular residential areas, where you will find plenty of amenities, shops and schools all close by. The city centre can be easily accessed by public transport, or even by bike or foot via Central Park, and there are excellent road links in and out of Plymouth via the A38. Albion Drive sits on the former Plymouth Albion grounds and was completed in 2002 and is made up of just 20 detached privately owned family homes, adding to its exclusivity and appeal.
On entering the property, the reception hallway leads to the principal living areas via glazed doors, stairs lead to the first floor with a useful cupboard underneath, and a door to the downstairs WC. The huge open plan Kitchen-Diner & Family Room runs across the back of the house and provides plenty of room for modern family life, the perfect hub of the home with French doors leading to the rear garden. The kitchen is fitted with a range of cabinets with gloss finished doors and wood effect laminate worktops. The contemporary design kitchen is fitted also with a built in double oven, gas hob with extractor fan, fridge freezer and dishwasher, plus features lighting to the skirting boards. This generous living area provides ample room for a family dining suite and soft furnishings, and rather usefully has a doorway directly into the integral garage.
The separate lounge enjoys a large window to the front aspect and plenty of floorspace for your lounge suite, it is linked also to the Kitchen-Diner via glazed French doors which allow plenty of light to flood between the rooms.
Once on the first floor, the gallery landing leads to the four double bedrooms, family bathroom and a double width airing cupboard. The master bedroom features a range of built in wardrobes of which at the centre you access through into the ensuite shower room. There are also built in wardrobes to Bedroom 2. The bathroom is fitted with a matching suite with shower over the bath, and a large window to the rear aspect.
The grounds to the property compliment the space within, and are unusually large for a modern home. At the front of the property, a herringbone paved driveway leads to the integral garage, which has been fitted with a range of built in cabinets and worksurfaces, perfect as a workshop & utility. The rear gardens are a delight and have been landscaped to optimise the land and reduce maintenance where possible. When you step out from the Kitchen-Diner, you will find a huge composite decked terrace, perfect for outdoor living and alfresco dining, which has plenty of room for your garden furniture and more. A short flight of steps lead up to the lawn where you will find the perfect amount of space for children to play, plus there is a large wooden shed for storage. The garden is enclosed by panelled fencing, and there is an outdoor light point and cold water tap at the back of the house. Access can be gained to the front of the property via a side pathway.
This modern home is fitted with gas central heating and Upvc framed double glazing. Registered in Council Tax Band E, and holds and EPC of 77C. All viewings and enquiries can be made to the Sole Agent Keane & Parker.
Entrance Hall
Downstairs WC
Lounge
17' 11'' x 11' 2'' (5.45m x 3.4m)
Kitchen/Diner Family Room
27' 6'' x 10' 8'' (8.37m x 3.24m)
Integral Garage
18' 1'' x 8' 6'' (5.52m x 2.6m)
First Floor Landing
Bedroom 1
13' 6'' x 11' 2'' (4.11m x 3.4m)
Ensuite Shower Room
Bedroom 2
11' 9'' x 8' 8'' (3.57m x 2.65m) Plus Wardrobe
Bedroom 3
12' 9'' x 8' 9'' (3.88m x 2.67m) Into Recess
Bedroom 4
10' 10'' x 10' 1'' (3.29m x 3.07m)
Family Bathroom
Brochures
Full DetailsEnergy performance certificate - ask agent
Council TaxA payment made to your local authority in order to pay for local services like schools, libraries, and refuse collection. The amount you pay depends on the value of the property.Read more about council tax in our glossary page.
Band: E
Albion Drive, Beacon Park, Plymouth
NEAREST STATIONS
Distances are straight line measurements from the centre of the postcode- Keyham Station1.2 miles
- Dockyard Station1.3 miles
- Devonport Station1.4 miles
About the agent
Welcome to Keane & Parker Estate Agents, a highly experienced and effective team of dedicated people selling and letting property, based in South Devon.
Founded and managed by Mark Keane, an agent of great experience who has been working in Plymouth, the South Hams & the Tamar Valley area since 1999, Keane & Parker are dedicated to providing the finest marketing and a personal service to their clients whether they are looking to sell or let their property.
Covering South Devon and
Notes
Staying secure when looking for property
Ensure you're up to date with our latest advice on how to avoid fraud or scams when looking for property online.
Visit our security centre to find out moreDisclaimer - Property reference 12182347. The information displayed about this property comprises a property advertisement. Rightmove.co.uk makes no warranty as to the accuracy or completeness of the advertisement or any linked or associated information, and Rightmove has no control over the content. This property advertisement does not constitute property particulars. The information is provided and maintained by Keane & Parker, Plymouth. Please contact the selling agent or developer directly to obtain any information which may be available under the terms of The Energy Performance of Buildings (Certificates and Inspections) (England and Wales) Regulations 2007 or the Home Report if in relation to a residential property in Scotland.
*This is the average speed from the provider with the fastest broadband package available at this postcode. The average speed displayed is based on the download speeds of at least 50% of customers at peak time (8pm to 10pm). Fibre/cable services at the postcode are subject to availability and may differ between properties within a postcode. Speeds can be affected by a range of technical and environmental factors. The speed at the property may be lower than that listed above. You can check the estimated speed and confirm availability to a property prior to purchasing on the broadband provider's website. Providers may increase charges. The information is provided and maintained by Decision Technologies Limited.
**This is indicative only and based on a 2-person household with multiple devices and simultaneous usage. Broadband performance is affected by multiple factors including number of occupants and devices, simultaneous usage, router range etc. For more information speak to your broadband provider.
Map data ©OpenStreetMap contributors.
