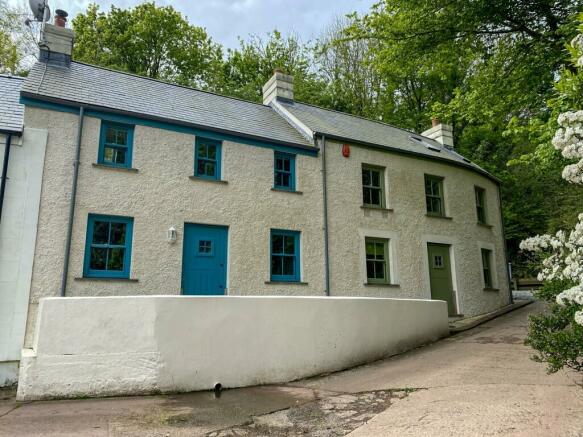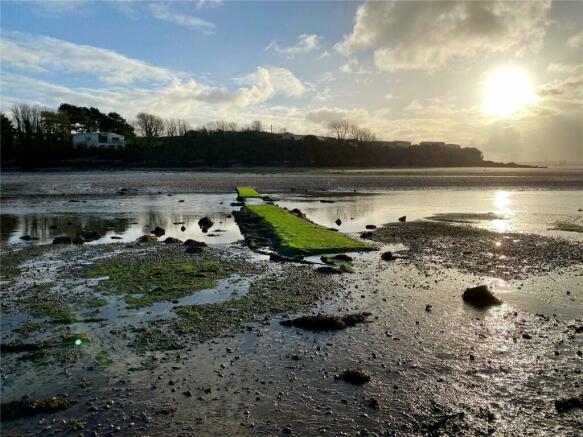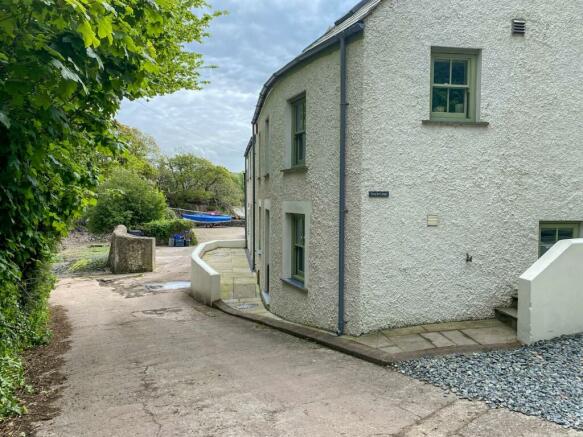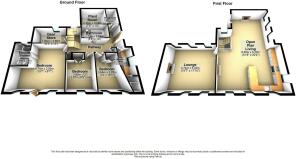Sandy Haven, St. Ishmaels, Haverfordwest, Pembrokeshire, SA62
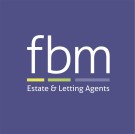
- PROPERTY TYPE
Cottage
- BEDROOMS
4
- BATHROOMS
3
- SIZE
Ask agent
- TENUREDescribes how you own a property. There are different types of tenure - freehold, leasehold, and commonhold.Read more about tenure in our glossary page.
Freehold
Key features
- Recent New High-Quality Build House with Fabulous Features
- Countryside & Coastal Location
- Beautiful Water Views Over Sandy Haven’s Tidal Pill
- Direct Beach & Water Access
- Much Sought-After, Remote Location Close to Coastal Villages
- 3/4 Double Bedrooms
- Environmentally Friendly, including Air Source Heating & Solar Panels
- Double Glazed Sash Windows & Solid Wood Doors
- Off-Road Parking For 2 Vehicles
- A Unique Find & a Rare Opportunity
Description
Featured in The Sunday Times "Top 50 Cool Cottages - 2018"
Fbm is delighted and excited to welcome ‘Sloop Inn Cottage’ to the sales market. When looking at the main photograph of this property it is easy to mistakenly think we are selling two cottages due to its appearance, though we are delighted to advise that this gorgeous property actually stands as one large recently-built house! If you are looking for the perfect family home or weekend get-away/holiday-let, then this is an amazing opportunity that will rarely come up again - modern, high-quality build and location, location, location!!
‘Sloop Inn Cottage’ is a few yards from the popular beach of Sandy Haven and located in the Pembrokeshire Coastal National Park. Not only do you have direct access onto the waterfront and its beautiful beach surroundings, but it also lies adjacent to the picturesque Pembrokeshire Coastal Path making it the ideal location for long walks and coastal activities. The house nestles down a quiet lane leading only to the sea and four neighbouring properties, meaning there will hardly be any passing traffic. Mooring is available to rent.
‘Sloop Inn Cottage’ has been designed by award-winning architects David Haward Associates and completed to a very high standard and appeared in The Sunday Times as one of the “Top 50 Cool Cottages in 2018”.
It is hard to put into words just how special this beautiful, character-feature house is. The original property, then named ‘Harbour House’, has been owned by the current vendors since 2002. It was around 150-years old and in the day was next door to a public house - Sloop Inn - though latterly was starting to show its age structurally. Thus, the old cottage was razed to the ground some nine years ago and completely rebuilt as a brand-new, well insulated, modern house with the help of contemporary architects in a ‘curves, oak and slate’ style that is entirely sympathetic to Pembrokeshire Coastal National Park - hence appearing to be two cottages with frontages typical of Pembrokeshire, and making the transition from blue to green colours as from sea to land. The owners returned its name to that of 50-years plus ago, ‘Sloop Inn Cottage’.
The current property now stands as a deceptively large 3 / 4-bedroom house with the most fantastic open plan living space upstairs to suit families of all ages and sizes. Upon entering the solid, large oak front door you will be greeted by Pembrokeshire oak pillars, a curved wall, feature wooden entrance doors on all of the rooms, limestone flooring, which also has underfloor heating, and spotlights giving it that really modern and welcoming feel. The storage space throughout is extensive and much welcomed for items such as the kayaks, paddle boards and all of the modern-day equipment you may need for coastal life. There is a doorway branching off to the right into a large Cloakroom, which leads into the Plant Room. Here you find the tanks and control for the Air Source Heater, underfloor heating and solar panels that manage the hot water systems.
To the left side is the Utility room, which not only has space and plumbing for a tall fridge-freezer, washing machine and tumble dryer, but storage with worktop over, sink and the convenience of having an additional ground floor walk in wet room/shower - ideal after having a sandy day on the beach. There are two ground floor double bedrooms, which boast built-in storage, double glazed sash windows and one of the rooms also features a stable door window adding to the atmosphere of the property. The Master Bedroom is also located on the ground floor, has been beautifully presented and boasts an En Suite Shower Room. In addition, there are two low-level, built-in storage cupboards that extend under the Gear Store. Plus, there is a further stable door that opens up onto the ground floor external patio area so you can sit out and enjoy your morning coffee with a view while enjoying the peace and tranquillity this location has to offer. The bedrooms are all floored in rustic French oak floorboards. The Hallway has a broom closet, a linen cupboard and access into the family Bathroom. Here you will find the bath with an overhead shower, w.c., wash hand basin and the now-characteristic feature curved wall, slate flooring and beamed ceiling. The oak staircase will lead you to the first landing, which has a door leading into the Gear Store. This space features a w.c., wash hand basin and velux windows allowing natural light in, and currently is being utilised for kayak storage. The staircase then leads to the most magnificent space that will take your breath away. The character theme continues and has really been emphasised in this fantastic open-plan space that creates the living heart of the property. This Lounge, Kitchen and Dining area has so many features it is hard to know where to look first. The exposed stone walls (salvaged from the original cottage), more rustic French oak floorboards, the way the property neatly curves round into the Kitchen, the Scandinavian wood burners in the Lounge and the Dining areas and the most magnificent Pembrokeshire oak beams with the floor to roof structural pillars and frames are all incredible. There are so many windows, again letting the natural light flood the whole of the upstairs though allowing the views that surround the property to be appreciated throughout all times of the day. There are French doors that lead to an external patio area to the rear of the property, which is an absolutely delight come summertime and has been beautifully presented with shrubs and ferns. From here you have a curving concrete and steel staircase leading you up to the circular ‘heli-pad’ viewing platform. Here is a further seating area that overlooks the beautiful views of Sandy Haven while still being surrounded by woodland. This viewing point is guaranteed to wow your guests as you dine alfresco or simply watch the sun go down.
Back to the main living space of the property, the Lounge comfortably accommodates seating for large families and the Hwam wood burner is just one of the many focal feature points of this area. This leads into the open Kitchen designed and installed locally by Ratford Bridge, which is floored in slate and again has been finished to the highest standard and features Neff integral appliances, including the built-in oven, microwave-combination oven, plate-warmer, induction hob with overhead cooker hood and a dishwasher and fridge, which will all remain with the sale of the property. The Kitchen has been finished in an ivory gloss effect with Minerva composite-stone worktop over, and has plentiful base units for storage. There is also the curved peninsula with cupboards and drawer units, topped-off with a character oak circular breakfast bar, which again remains in keeping with the property and its feature curves. The Dining area comfortably accommodates a large dining table and chairs, so again if you like entertaining this is another great location for a get together with another Hwam wood burner. We must mention the underfloor heating also runs through the upstairs of the property so providing a clean, warm and welcoming feel about this home. The Dining area has a further door leading to ‘Harbour House’, after the former name of the house so a little piece of history lives on. This is another gorgeous large space that we have classed as a further Lounge, though could be used as another Bedroom, a Playroom, a Study or however the new owners would like. This room has a traditional multi-fuel burner and velux windows. ‘Harbour House’ provides a calming, spacious room that is much loved by the current owners.
Externally to the side of the property there is a rocky garden area. Here you will find the Air Source Heating Unit and a raised decked area that covers and protects the water treatment plant for the property. The gravelled parking area can accommodate two vehicles / boats.
As you can probably tell, we are completely in awe of this stunning, well-presented property, so we are strongly encouraging viewings to appreciate the size and the high standard to which it has been finished. It currently is being run as an extraordinarily successful holiday let so access must be arranged in advance.
SERVICES: Mains Electric. Water is mains connected but not draining; there is a water treatment plant alongside the parking area. There is a telephone point and connected broadband.
LOCAL AUTHORITY: Pembrokeshire County Council, County Hall, Haverfordwest, Pembrokeshire.
Tel:
VIEWINGS: Strictly by appointment with FBM, 91 Charles Street, Milford Haven, Pembrokeshire, SA73 2HL
Tel: e-mail:
Entrance Hallway
Utility Room / Wet Room
4.2m x 1.88m
Cloakroom and Storage Room
2.26m x 1.32m
Plant Room
3.07m x 2.29m
Master Bedroom
4.62m x 5.4m
En Suite Shower Room
1.63m x 2.2m
Bedroom 2
3.76m x 2.84m
Bedroom 3
3.84m x 2.95m
Half Landing Gear Store / W.C
3.63m x 1.83m
Open Plan Lounge / Kitchen / Dining Room
9.86m x 6.9m
"Harbour House" Lounge
5.92m x 4.67m
External Gardens
Off Road Parking
Brochures
Particulars- COUNCIL TAXA payment made to your local authority in order to pay for local services like schools, libraries, and refuse collection. The amount you pay depends on the value of the property.Read more about council Tax in our glossary page.
- Band: TBC
- PARKINGDetails of how and where vehicles can be parked, and any associated costs.Read more about parking in our glossary page.
- Yes
- GARDENA property has access to an outdoor space, which could be private or shared.
- Yes
- ACCESSIBILITYHow a property has been adapted to meet the needs of vulnerable or disabled individuals.Read more about accessibility in our glossary page.
- Ask agent
Sandy Haven, St. Ishmaels, Haverfordwest, Pembrokeshire, SA62
Add an important place to see how long it'd take to get there from our property listings.
__mins driving to your place
Your mortgage
Notes
Staying secure when looking for property
Ensure you're up to date with our latest advice on how to avoid fraud or scams when looking for property online.
Visit our security centre to find out moreDisclaimer - Property reference HAV220028. The information displayed about this property comprises a property advertisement. Rightmove.co.uk makes no warranty as to the accuracy or completeness of the advertisement or any linked or associated information, and Rightmove has no control over the content. This property advertisement does not constitute property particulars. The information is provided and maintained by FBM, Milford Haven. Please contact the selling agent or developer directly to obtain any information which may be available under the terms of The Energy Performance of Buildings (Certificates and Inspections) (England and Wales) Regulations 2007 or the Home Report if in relation to a residential property in Scotland.
*This is the average speed from the provider with the fastest broadband package available at this postcode. The average speed displayed is based on the download speeds of at least 50% of customers at peak time (8pm to 10pm). Fibre/cable services at the postcode are subject to availability and may differ between properties within a postcode. Speeds can be affected by a range of technical and environmental factors. The speed at the property may be lower than that listed above. You can check the estimated speed and confirm availability to a property prior to purchasing on the broadband provider's website. Providers may increase charges. The information is provided and maintained by Decision Technologies Limited. **This is indicative only and based on a 2-person household with multiple devices and simultaneous usage. Broadband performance is affected by multiple factors including number of occupants and devices, simultaneous usage, router range etc. For more information speak to your broadband provider.
Map data ©OpenStreetMap contributors.
