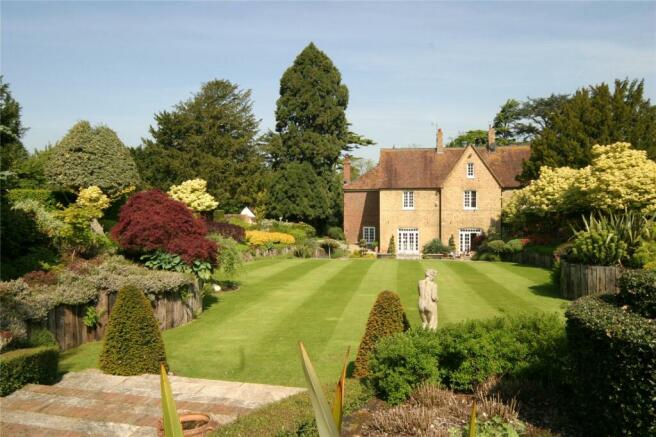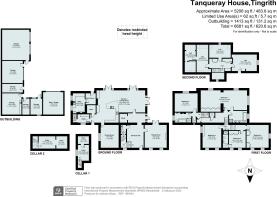
High Street, Tingrith, Bedfordshire, MK17

- PROPERTY TYPE
Detached
- BEDROOMS
7
- BATHROOMS
3
- SIZE
5,206 sq ft
484 sq m
- TENUREDescribes how you own a property. There are different types of tenure - freehold, leasehold, and commonhold.Read more about tenure in our glossary page.
Freehold
Description
Tanqueray House provides a rare opportunity of acquiring a classic Georgian Country House presented to a very high standard and ideally suited for modern 21st century living. The property occupies a prominent position in the heart of the village and is accessed over a sweeping in and out drive. Complementing the house are a range of traditional outbuildings providing garaging and storage facilities. The landscaped grounds are a pure delight and divided into both formal and informal areas.
Dating from the late 18th century, Listed Grade Two, Tanqueray House enjoys a commanding position within the village, and has historical connections to Charles Tanqueray founded the world famous Tanqueray Gin in the 1830s. The house underwent significant additions in the mid-19th century.
Under the custodianship of the current owners the house has been sympathetically renovated and modernised, yet has lost none of its original charm and many period features remain. The formal reception rooms run along the front of the house with kitchen/breakfast/family room lying to the rear and enjoying wonderful views up the manicured rear grounds. The house is ideally suited for entertaining whether on an intimate basis internally or on a larger scale within the garden.
The property enjoys an attractive position well protected by its own grounds that surround it on all sides and are a pure delight. The front garden is formal with sweeping in and out drive edged by lawns and herbaceous borders. Garaging and outbuildings are conveniently situated to the east of the house.
The south facing rear garden gently rises away from Tanqueray House, with manicured lawn edged by raised herbaceous borders rising to a more informal garden. The pool lawn is equally attractive with Breeze House overlooking the swimming pool and offering a wonderful place to unwind at the end of the day.
A viewing is essential to fully appreciate this fine Georgian residence and the lifestyle opportunities it provides.
ACCOMMODATION
A six panelled front door opens into the reception hall with stairs gently rising to the first floor with cloakroom below. The panelled drawing room benefits from a decorative fireplace with gas fire. The room enjoys a dual aspect with French doors opening onto the rear terrace with delightful views of the garden. A small inner hall also enjoys access to the terrace and door through to the stylish kitchen/breakfast/family room.
The room is ideally suited to modern open plan 21st century living benefitting from views and direct access to the delightful grounds. Being south and west facing it has a light and airy feel.
The bespoke Shaker kitchen offers plenty of cupboard space with granite work surfaces including a breakfast bar. Appliances include Neff oven and five ring hob, complemented by two Miele combination ovens with warming drawers. The dishwasher is integral and there is a recess for a fridge/freezer.
The breakfast area offers views to the garden with matching porcelain tiles to the kitchen and honed limestone fireplace with living flame gas fire.
The family room has oak flooring as does the study with fitted desk, recessed shelving and match-boarding to the walls. All openings in this part of the house have louvered sliding wooden blinds.
The dining room enjoys a more cosy feel and is well located for the kitchen with match-panelling to the walls.
Lying off the kitchen is the pantry with access to one of the cellars providing ideal temperature and storage conditions for a wine collection. The utility room has recently been refitted with a comprehensive range of units and second sink unit. Beyond is the boot room and the second cellar is accessed from the cloakroom.
The elegant wide stairs lead to the first and second floors. Off the first landing are three double bedrooms running along the front of the house with one benefitting from an en suite shower room. A further flight of steps lead up to the second landing with access to the very comfortable master bedroom suite with bespoke waradrobes, dressing room and en suite bathroom. An inner landing allows access to a further double bedroom and family bathroom with shower. Stairs rise to the second floor providing access to two further bedrooms and office.
OUTSIDE
The property is approached over a sweeping in and out drive edged by stocked borders and formal lawns. A cobbled path edged leads up to a stone terrace running along the front of the house. To the east a pair of electric iron gates allow access onto the side paved drive providing generous parking and access to the detached timber garage block, gym and stores.
Lying to the rear of the house are paved and gravelled terraces, together with a paved terrace surrounding the heated Koi Carp pond with filtration system. The formal lawn gently rises away from the house edged by raised borders providing a profusion of colour during the summer season.
To the west of the house are further lawns with gravelled path leading up to the Breeze House and summer house overlooking the 40ft x 20ft heated swimming pool with electrically operated cover and edged by lawn with mature hedgerows defining the boundaries.
Within the grounds is a borehole supplying water to a 22 zone automated irrigation system.
EQUINE and RURAL/COUNTRY HOBBY FACILITIES -
Lying to the south east of the house are the equine facilities with a range of stables, barns, menage and paddocks in the region of 5.5 cares.
DIRECTIONS
From central Woburn proceed through the Woburn deer park. After leaving the park and after approximately one mile take the right hand turning signposted Tingrith and follow the road for about two miles. As you enter the village of Tingrith, Tanqueray House is situated in an elevated position on the right hand side.
LOCATION
Tingrith is a small village set on the edge of the Duke of Bedford’s Woburn Estate. Local shopping facilities are available in Toddington with more extensive shopping and leisure facilities available in Milton Keynes. Woburn is a short drive away providing an excellent range of restaurants and antique shops, equally accessible is the Woburn Country & Golf Club, which provides three championship courses. Schooling is provided in Toddington, which has a primary and middle school with subsequent progression into Harlington Upper School. The well respected Harpur Trust schools are based in Bedford providing private schooling facilities and there is a daily bus service from Woburn. The village is well positioned for access onto the M1 motorway at junction 12 and there are railway stations at Flitwick and Harlington providing First Capital Connect service to St. Pancras and onto the City within 40 minutes.
PROPERTY INFORMATION
Services: Metered mains water, electricity and drainage. Oil fired central heating via two boilers on a zoned system
Local Authority: Central Bedfordshire Council.
Tel:
Outgoings: Council Tax Band “H”
Tenure: Freehold.
Viewing: Strictly by appointment through the sole agents Jackson-Stops. 1 Market Place, Woburn, MK17 9PZ.
Tel - .
Brochures
Particulars- COUNCIL TAXA payment made to your local authority in order to pay for local services like schools, libraries, and refuse collection. The amount you pay depends on the value of the property.Read more about council Tax in our glossary page.
- Band: TBC
- PARKINGDetails of how and where vehicles can be parked, and any associated costs.Read more about parking in our glossary page.
- Yes
- GARDENA property has access to an outdoor space, which could be private or shared.
- Yes
- ACCESSIBILITYHow a property has been adapted to meet the needs of vulnerable or disabled individuals.Read more about accessibility in our glossary page.
- Ask agent
Energy performance certificate - ask agent
High Street, Tingrith, Bedfordshire, MK17
Add an important place to see how long it'd take to get there from our property listings.
__mins driving to your place
Get an instant, personalised result:
- Show sellers you’re serious
- Secure viewings faster with agents
- No impact on your credit score
Your mortgage
Notes
Staying secure when looking for property
Ensure you're up to date with our latest advice on how to avoid fraud or scams when looking for property online.
Visit our security centre to find out moreDisclaimer - Property reference WOB110203. The information displayed about this property comprises a property advertisement. Rightmove.co.uk makes no warranty as to the accuracy or completeness of the advertisement or any linked or associated information, and Rightmove has no control over the content. This property advertisement does not constitute property particulars. The information is provided and maintained by Jackson-Stops, Woburn. Please contact the selling agent or developer directly to obtain any information which may be available under the terms of The Energy Performance of Buildings (Certificates and Inspections) (England and Wales) Regulations 2007 or the Home Report if in relation to a residential property in Scotland.
*This is the average speed from the provider with the fastest broadband package available at this postcode. The average speed displayed is based on the download speeds of at least 50% of customers at peak time (8pm to 10pm). Fibre/cable services at the postcode are subject to availability and may differ between properties within a postcode. Speeds can be affected by a range of technical and environmental factors. The speed at the property may be lower than that listed above. You can check the estimated speed and confirm availability to a property prior to purchasing on the broadband provider's website. Providers may increase charges. The information is provided and maintained by Decision Technologies Limited. **This is indicative only and based on a 2-person household with multiple devices and simultaneous usage. Broadband performance is affected by multiple factors including number of occupants and devices, simultaneous usage, router range etc. For more information speak to your broadband provider.
Map data ©OpenStreetMap contributors.








