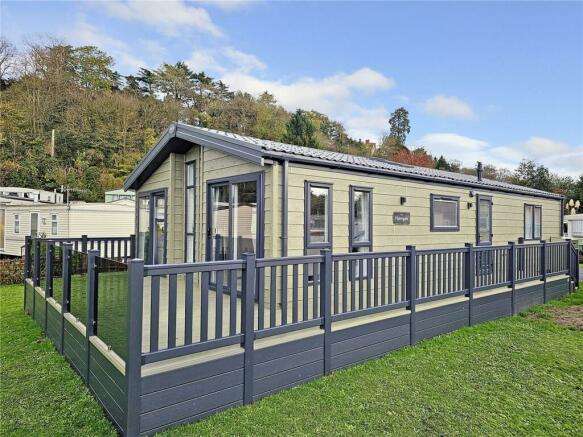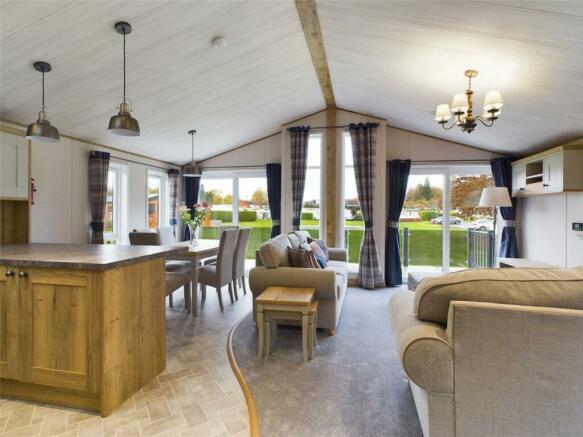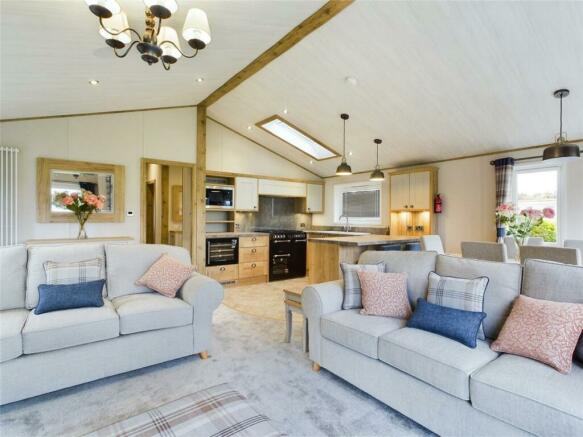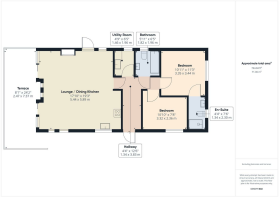
Butt Town Caravan Park Northwood La, Bewdley, Worcestershire

- PROPERTY TYPE
Park Home
- BEDROOMS
2
- BATHROOMS
2
- SIZE
Ask agent
Key features
- A brand new substantial luxury two bedroom park home
- Off-road parking
- Offering a wonderful fully furnished layout
- Contemporary layout including vaulted ceilings throughout, together with LPG central heating
- Magnificent open-plan lounge / dining kitchen, with a range of integrated appliances
- Impressively spacious master bedroom with a beautifully appointed en-suite shower room
- Decked terrace overlooking a large attractive lawn area
- Delightfully situated at Butt Town Caravan Park in Bewdley
- Walking distance to the town and the Severn Valley Railway
- Virtual Tour available
Description
The contemporary layout includes vaulted ceilings throughout, together with LPG central heating and a magnificent open-plan lounge / dining kitchen, with a range of integrated appliances. The master bedroom is impressively spacious and benefits a beautifully appointed en-suite shower room.
The Accommodation:
The uPVC double glazed front door opens to the reception hallway, which forms a "T" shape and includes a central heating radiator, fitted cupboards, drawers and seating, coat hanging space, fitted cupboard housing the combination central heating boiler and doors to the lounge / dining kitchen, utility room, bedroom one, bedroom two and the bathroom.
The lounge / dining kitchen forms a magnificent open-plan reception room, which is split into two distinct areas. The lounge area includes uPVC double glazed windows to the rear and side elevations (enjoying opens views onto a large lawn area), an electric fire with a feature fireplace surround, vertical central heating radiator, two three-seater sofas, pouffe, television stand with built-in drawers, lamp, fitted cupboards, wall mounted mirror and sliding patio doors to a decked garden terrace (also overlooking the lawn).
The dining kitchen is luxury appointed with a range of natural wood style soft closing units and incorporates a white porcelain one and a half bowl sink / drainer unit with a mixer tap, Cookmaster range gas cooker (including a five ring gas hob, two electric ovens and a grill) with a cooker hood above, integrated dishwasher, integrated wine cooler, integrated fridge and freezer, integrated microwave, useful breakfast bar with three stools, base and wall mounted cupboards, dining table with six chairs, central heating radiator, uPVC double glazed windows to the front elevation, uPVC double glazed sliding door to the decked garden terrace and a double glazed roof window.
The utility room is appointed with a range of natural wood style units and includes a stainless-steel sink / drainer unit with a mixer tap, integrated washing machine, base and wall mounted cupboards, central heating radiator and a uPVC double glazed window to the rear elevation.
Bedroom one forms an excellent double room which has a uPVC double glazed window to the side elevation, a vertical central heating radiator, double bed with a mattress, beside table, fitted wardrobes and drawers, dressing table (with a mirror, inset lighting and a stool); and a door to an en-suite shower room.
The en-suite is beautifully appointed with a white suite and includes a one and a half width shower cubicle with a fitted mixer shower, table-top wash basin with a built-in vanity drawer and shelving below, push-button flush WC, heated towel rail, wall mounted mirror, electric shaver / toothbrush point, extractor fan and a uPVC double glazed window to the side elevation.
Bedroom two is a double room with a uPVC double glazed window to the front elevation, central heating radiator, two single beds with mattresses, fitted wardrobes and drawers and a dressing table (with a mirror, inset lighting and a stool).
The bathroom is beautifully appointed with a white suite and includes a bath with a fitted shower screen and shower attachment over, table-top wash basin with a built-in vanity cupboard and shelving below, push-button flush WC, heated towel rail, wall mounted mirror, additional fitted shelving and wall mounted cupboard, extractor fan, part tiling to the walls and a uPVC double glazed window to the rear elevation.
Outside:
The property enjoys off-road parking for 3 cars together with a decked garden terrace, which pleasantly overlooks a large lawn area.
This a superb opportunity to purchase a substantial luxury park home within a delightful setting, walking distance to Bewdley town and the River Severn and only upon a personal visit can the fantastic accommodation and setting be fully appreciated. Early viewings are recommended to avoid disappointment.
Location:
Situated on the banks of the River Severn and the edge of the Wyre Forest, Bewdley has been described as “the most perfect small town in Worcestershire”. The town enjoys a good choice of pubs, cafes and restaurants along with small independent shops, craft studios, a brewery, local museum, a selection of sports clubs and a number of churches. Being approximately 20 miles south west of Birmingham and 15 miles north of Worcester, Bewdley is served by a good motorway network with excellent links to the M5, M6, M40 and M42, Birmingham International Airport is approximately 45 minutes away and the main line train station in Kidderminster has regular services to and from Worcester, Malvern, Birmingham and London.
Tenure: 11 months occupancy
Services: All mains services are connected
Local Authority: Wyre Forest District Council
Council Tax: Band A
Brochures
Butt Town Caravan Park Northwood La, Bewdley, Worc- COUNCIL TAXA payment made to your local authority in order to pay for local services like schools, libraries, and refuse collection. The amount you pay depends on the value of the property.Read more about council Tax in our glossary page.
- Band: A
- PARKINGDetails of how and where vehicles can be parked, and any associated costs.Read more about parking in our glossary page.
- Yes
- GARDENA property has access to an outdoor space, which could be private or shared.
- Yes
- ACCESSIBILITYHow a property has been adapted to meet the needs of vulnerable or disabled individuals.Read more about accessibility in our glossary page.
- Ask agent
Energy performance certificate - ask agent
Butt Town Caravan Park Northwood La, Bewdley, Worcestershire
Add an important place to see how long it'd take to get there from our property listings.
__mins driving to your place
Notes
Staying secure when looking for property
Ensure you're up to date with our latest advice on how to avoid fraud or scams when looking for property online.
Visit our security centre to find out moreDisclaimer - Property reference 32949215. The information displayed about this property comprises a property advertisement. Rightmove.co.uk makes no warranty as to the accuracy or completeness of the advertisement or any linked or associated information, and Rightmove has no control over the content. This property advertisement does not constitute property particulars. The information is provided and maintained by Eden Midcalf, Bewdley. Please contact the selling agent or developer directly to obtain any information which may be available under the terms of The Energy Performance of Buildings (Certificates and Inspections) (England and Wales) Regulations 2007 or the Home Report if in relation to a residential property in Scotland.
*This is the average speed from the provider with the fastest broadband package available at this postcode. The average speed displayed is based on the download speeds of at least 50% of customers at peak time (8pm to 10pm). Fibre/cable services at the postcode are subject to availability and may differ between properties within a postcode. Speeds can be affected by a range of technical and environmental factors. The speed at the property may be lower than that listed above. You can check the estimated speed and confirm availability to a property prior to purchasing on the broadband provider's website. Providers may increase charges. The information is provided and maintained by Decision Technologies Limited. **This is indicative only and based on a 2-person household with multiple devices and simultaneous usage. Broadband performance is affected by multiple factors including number of occupants and devices, simultaneous usage, router range etc. For more information speak to your broadband provider.
Map data ©OpenStreetMap contributors.






