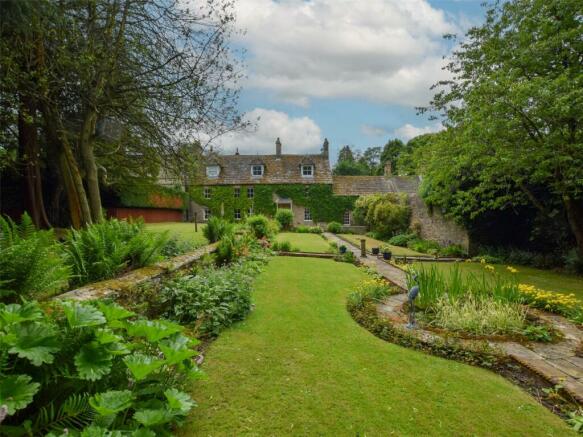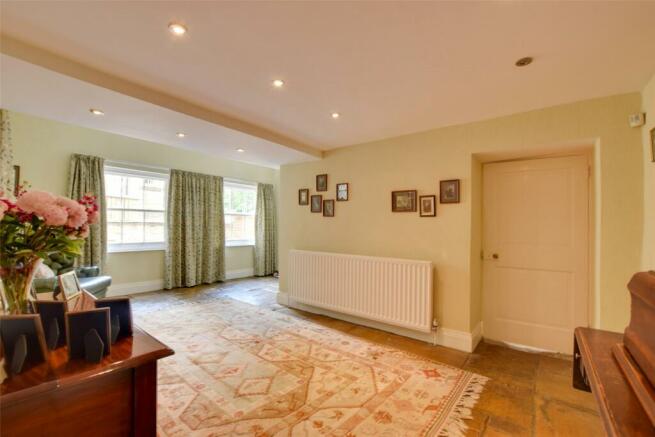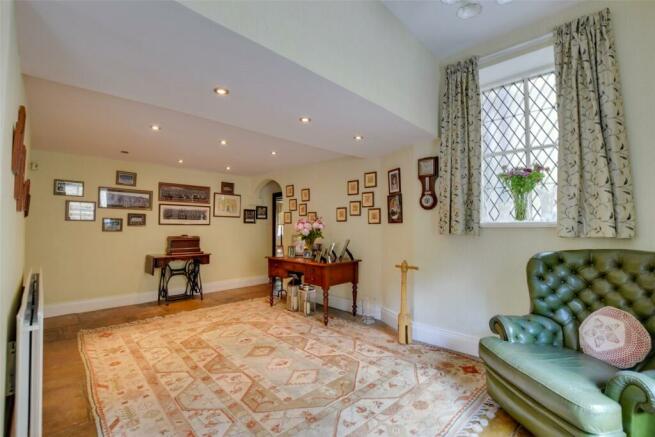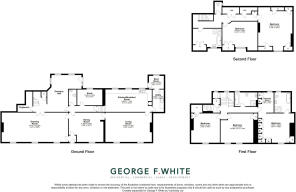
Satley, Bishop Auckland, County Durham, DL13

- PROPERTY TYPE
Equestrian Facility
- BEDROOMS
5
- BATHROOMS
3
- SIZE
Ask agent
- TENUREDescribes how you own a property. There are different types of tenure - freehold, leasehold, and commonhold.Read more about tenure in our glossary page.
Freehold
Key features
- A substantial, Grade II listed Georgian family home
- Spacious and flexible accommodation
- Five double bedrooms
- Three reception rooms
- Three bathrooms
- Set within a tranquil location
- Mature, extensive gardens
- Grazing land, stabling and woodland extending in all to approximately 1.39 Ha (3.43 Ac).
Description
The Property
Originally constructed in the 1700’s and historically being a part of Broomshiels Hall, Georgian House is approached via a long, sweeping drive which is lined with attractive beech trees and neighbouring fields. Steeped in history and filled with an abundance of charm and character throughout, the property’s accommodation is set generously over three floors benefitting from three reception rooms, five bedrooms and three bathrooms, all of which enjoy far reaching, spectacular views over the surrounding gentleman’s gardens and beyond. Offering ample off road parking, along with a double garage and outbuilding currently being utilised as an office space, this breathtaking and unique property also benefits from an adjoining paddock with stabling facilities, as well as a mature woodland garden consisting of delightful beech and oak trees which are a haven for wildlife. The full site in all extends to approximately 1.39 Ha (3.43 Ac). The property would be ideally suited to a variety of purchasers such as families or multi-generational living.
The main entrance is located to the front of the property and is accessed via a wooden door which in turn allows entry into the grand entrance hall. Benefitting from flagged stone flooring and three sliding sash windows, there are spot lights to the ceiling. The entrance hall also grants access to the cellar space, as well as to the remaining ground floor accommodation, and is serviced by a useful WC/cloakroom.
From the entrance hall and leading through a distinctive archway with double doors, the living room can be found. Being generous in size and flooded with natural light courtesy of the three sliding sash windows with window benches facing the rear aspect and enjoying superb views of the private, well presented gardens, there are reclaimed beams to the ceiling. The focal point of the room is the large multi fuel stove set within a stone inglenook, while there is ample space for furnishings and two doors one of which allows access back to the entrance and another into the dining room.
The dining room is also situated to the rear and overlooks the attractive gardens via sliding sash windows and window bench. There is space for a large dining table and an impressive inglenook with a wood burning stove, along with Parquet flooring. A door from here leads into the porch which in turn allows entry to the rear.
The sitting room can be approached via the dining room or the kitchen and is an excellent room providing ample space for furnishings and being well lit courtesy of large sliding sash windows to the rear elevation. Heated via an impressive multi fuel stove with stone surround, there is wood flooring throughout.
Situated to the front aspect is a versatile space which could be utilised as an office or play room, benefiting from a sliding sash window and transom windows.
Leading back to the hallway and located to the front elevation lies the impressive kitchen which is extremely spacious and comprises of a range of wall and base mounted storage units topped with marble work surfaces which incorporate a ceramic sink, drainer unit and stainless steel mixer tap. Flooded with natural light courtesy of three sliding sash windows and looking onto the pleasant enclosed patio and seating areas, there is under floor heating throughout and space for freestanding appliances such as a Belling Cookcentre Evolution range cooker. The room is tiled to splash back level and there are spotlights to the ceiling. Situated just off the kitchen is a convenient utility room which is again, generous in size and featuring ample wall and base mounted storage units topped with contrasting work surfaces, space for freestanding appliances such as two fridge freezers and a washing machine. A door leads out onto the patio area from here.
Returning to the entrance hall, an imperial staircase leads to a historic entrance to the neighbouring property, currently used as a storage space for bookcases on one side and the other leading to the first floor landing. Situated to the left hand side lies the master bedroom which is extremely generous in size and benefits from a separate space which could be utilised as a dressing/seating area. Lit via a sliding sash window facing the rear and offering splendid views over the far reaching gardens and surrounding mature trees, there are also beams to the ceiling with floor to ceiling Clive Christian wardrobes together with a built in storage cupboard. Boasting a spacious en-suite which benefits from tiled walls throughout, this modern suite also comprises of a freestanding whirlpool bathtub, a low level WC, a separate shower with rainfall shower head and a wall mounted wash hand basin, spot lights to the ceiling and a heated towel rail.
Returning to the landing which features a useful storage cupboard, there are two further bedrooms, both of which are good sized doubles facing the rear aspect and enjoying picturesque views via sliding sash windows, there is ample space for furnishings.
The first floor bathroom is fitted with a further modern suite which is tiled throughout and offers underfloor heating with a heated towel rail. Having spot lights to the ceiling, there is a freestanding bath tub, a separate shower with rainfall shower head, a wall mounted wash hand basin and WC, as well as beams to the ceiling and a Crabtree dual voltage shaver socket.
Leading back to the landing, stairs rise to the second floor accommodation which provides flexible living accommodation boasting a range of eaves storage space. There are two large double bedrooms to this floor, both facing the rear and being well lit via sliding sash windows, both having ample storage cupboards and space for furnishings.
The second floor bathroom is spacious and is fitted with an elegant suite comprising of a freestanding bathtub, a separate shower with rainfall shower head and a low level WC with wash hand basin. Partially tiled throughout and featuring underfloor heating, there are spot lights to the ceiling, a heated towel rail and a storage cupboard.
Externally the property is approached via a sweeping drive which leads up to the front entrance and is lined by beautiful beech trees and surrounding countryside. To the front is an area of hardstanding for ample off road parking, along with a double garage with electric doors. There is access into a useful outbuilding which is currently utilised as an office space and benefits from separate telephone connection, power and heating. Also situated to the front and side elevations are wall enclosed patio areas which are ideal for seating. To the rear are extensive, mature gardens which are mainly laid to lawn and are well stocked with trees, hedges and impressive flowery borders. Enjoying a number of superb seating areas, along with a pleasant pond home to active wildlife, the rear gardens are ideal for alfresco dining and entertaining into the evening. The lawns generously stretch to a fenced area were beyond is a lane under ownership of the property, which grants access to the properties paddock and stable block. This area extends to just over 2 acres and benefits from a stable block consisting of two stables and a tack/feed area. Returning to the front of the property, there is access into the woodland which consists of mature trees such as beach and oak, there is a pleasant stream running through with a stone bridge granting access to the other side. A walkway loops further into the woodland garden and back around to the entrance.
Agents Notes
There is a LGP Gas tank located to the front of the property. The central heating system is powered by LPG.
The paddock is accessed over a lane belonging to the property, however having a public footpath.
Part of the driveway into the property is adopted and Georgian House has right of access over.
The property is Grade II Listed and there is a listed well located in the rear garden.
Tenure & Possession
Freehold and vacant possession
EPC Rating
This property has been certified with an EPC Rating of F|31
Local Authority
Durham County Council. The property is Council Tax Band G
what3words
Every three metre square of the world has been given a unique combination of three words. A free App is available for iOS and Android smartphones and using the unique sequence of words below you will be able to pinpoint this property.
///midfield.putts.sprinting
Viewings
Viewings are strictly by prior appointment with George F. White.
Important Notice
Every care has been taken with the preparation of these particulars, but they are for general guidance only and complete accuracy cannot be guaranteed. If there is any point, which is of particular importance professional verification should be sought. All dimensions/boundaries are approximate. The mention of fixtures, fittings &/or appliances does not imply they are in full efficient working order. Photographs are provided for general information and you may not republish, retransmit, redistribute or otherwise make the material available to any party or make the same available on any website. These particulars do not constitute a contract or part of a contract.
Satley is a pleasant farming village located approximately 2 miles off the A68 and is in a commuters location. The larger town of Lanchester is 4 miles away. Lanchester offers a more comprehensive range of day-to-day facilities and shops, restaurants, public houses, takeaways and some professional services. Durham City is just a 20 minute drive (12 miles) and has a full range of facilities and is known for its cultural and recreational offerings. The property has immediate access to the renowned beauty spots of the area, and just a short distance beyond these are the national parks of the Lake District, the Yorkshire Moors, the East Coast and Northumberland.
Brochures
Particulars- COUNCIL TAXA payment made to your local authority in order to pay for local services like schools, libraries, and refuse collection. The amount you pay depends on the value of the property.Read more about council Tax in our glossary page.
- Band: G
- PARKINGDetails of how and where vehicles can be parked, and any associated costs.Read more about parking in our glossary page.
- Yes
- GARDENA property has access to an outdoor space, which could be private or shared.
- Yes
- ACCESSIBILITYHow a property has been adapted to meet the needs of vulnerable or disabled individuals.Read more about accessibility in our glossary page.
- Ask agent
Satley, Bishop Auckland, County Durham, DL13
NEAREST STATIONS
Distances are straight line measurements from the centre of the postcode- Durham Station9.6 miles
About the agent
Whether buying, selling, or letting we have over 40 years' experience in the property market and our dedicated teams offer an extensive range of property services and using expert local and marketplace knowledge we provide a high-quality customer focused service to meet your requirements. George F. White has offices across Northern England our teams have a detailed knowledge of the region and a proven track record in selling and letting properties. Both our sales and rental properties are pro
Industry affiliations


Notes
Staying secure when looking for property
Ensure you're up to date with our latest advice on how to avoid fraud or scams when looking for property online.
Visit our security centre to find out moreDisclaimer - Property reference BAC230161. The information displayed about this property comprises a property advertisement. Rightmove.co.uk makes no warranty as to the accuracy or completeness of the advertisement or any linked or associated information, and Rightmove has no control over the content. This property advertisement does not constitute property particulars. The information is provided and maintained by George F.White, Durham. Please contact the selling agent or developer directly to obtain any information which may be available under the terms of The Energy Performance of Buildings (Certificates and Inspections) (England and Wales) Regulations 2007 or the Home Report if in relation to a residential property in Scotland.
*This is the average speed from the provider with the fastest broadband package available at this postcode. The average speed displayed is based on the download speeds of at least 50% of customers at peak time (8pm to 10pm). Fibre/cable services at the postcode are subject to availability and may differ between properties within a postcode. Speeds can be affected by a range of technical and environmental factors. The speed at the property may be lower than that listed above. You can check the estimated speed and confirm availability to a property prior to purchasing on the broadband provider's website. Providers may increase charges. The information is provided and maintained by Decision Technologies Limited. **This is indicative only and based on a 2-person household with multiple devices and simultaneous usage. Broadband performance is affected by multiple factors including number of occupants and devices, simultaneous usage, router range etc. For more information speak to your broadband provider.
Map data ©OpenStreetMap contributors.





