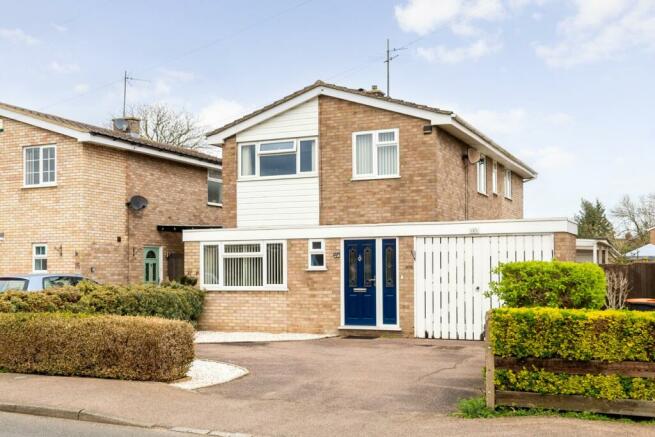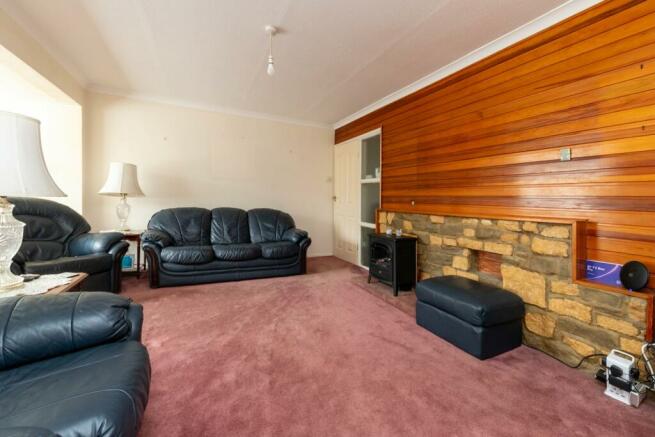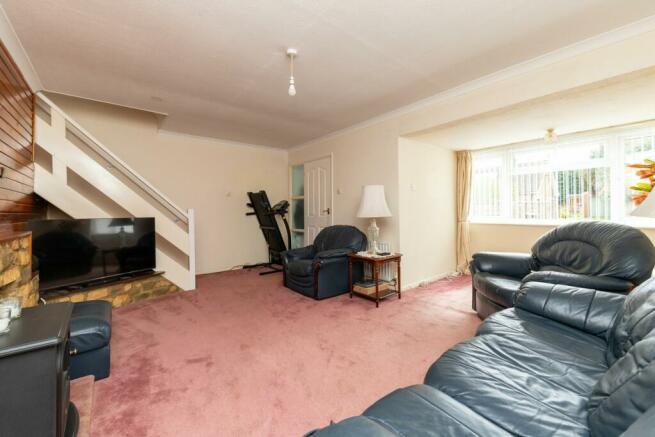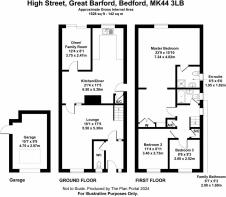High Street, Great Barford, Bedford, MK44

- PROPERTY TYPE
Detached
- BEDROOMS
3
- BATHROOMS
2
- SIZE
Ask agent
- TENUREDescribes how you own a property. There are different types of tenure - freehold, leasehold, and commonhold.Read more about tenure in our glossary page.
Freehold
Key features
- CHAIN FREE
- Substantial three-bedroom detached family home
- Prime location within a popular village
- Extended to front & rear elevations
- A wealth of impressively spacious & versatile accommodation throughout
- Incredible 23'9" ft master bedroom
- Multiple bathroom suites & downstairs WC
- Generously sized and fully enclosed rear garden
- Connected garage with power & light
- Ample & securely gated off-road parking
Description
**CHAIN FREE** Settled in a prime location within the wonderful Bedfordshire village of Great Barford is this substantial three-bedroom detached family home, which has been extended to both front & rear elevations, whilst boasting a wealth of incredibly spacious and versatile accommodation throughout all levels. Whilst requiring modernisation, there are no doubts about the generous amount of space and potential on offer within this home. Comprising of an 'L' shaped 18ft x 17ft living room, 'L' shaped kitchen/diner measuring at 21ft x 15ft, offering great storage options as well as space and plumbing for all your white good essentials, separate diner/family room and WC on the ground floor. The first floor amazes further with its master bedroom, measuring at almost 24ft in length with integrated storage space, heaps of layout potential and access to your very own en-suite. In addition, you will find another double bedroom serving as bedroom two, and single bedroom which serves as bedroom three, as well as family bathroom.
What is more, is that you'll be spoilt by further generosity externally, with the inclusion of a large and fully enclosed rear garden, which is also accessible via the sliding patio doors from the diner/family room, connected garage with power & light, and a secure gated tandem driveway which extends out further to make for additional ample off-road parking to the front of the property. The front exterior is welcoming and beautiful, with partial low-hedging enclosure and a delightful border laid to a decorative shingle. An in-person viewing is advised to obtain a just perception of the fantastic space and versatility on offer throughout this family home.
Being situated on the High Street of the village makes for great convenience, as the Great Barford Post Office / Convenience Store is within easy reach, as well as other shops, restaurants, schools and additional amenities.
Great Barford is a thriving Bedfordshire village located to the north east of the main county town of Bedford and is renown for both it's great popularity and history, where you can find the All Saints Church with 15th century tower, as well as the ancient bridge, which connects you to the neighbouring villages over the the River Great Ouse, and is also a hot spot for canoers, walkers and picnic goers during the warmer seasons. The village is also known for it's flourishing community, with an abundance of local shops, restaurants and other amenities such as the Great Barford Post Office / Convenience store located on the high street, local schools such as the Great Barford Primary Academy and Alban Academy, The Anchor Inn public house, Great Barford Surgery, and Bedford Road contains The Golden Cross Chinese Restaurant, Indian & Nepalese takeaway, public store and coffee shop, all of which are currently at present. Great Barford village is situated in a rather Ideal central position to both Bedford and St. Neots, with mainline roads being easily accessible such as the A1(M) and A421 which links to Milton Keynes and the M1(M). Mainline train stations are within proximity for those that commute, with the nearest trainline being in Sandy which is approximately 5.1 miles away, or Bedford trainline (approximately 6.3 miles away) that provide regular journeys to London Kings Cross or St Pancras International.
Entrance hall
UPVC double glazed front door upon entry, obscured UPVC double glazed window to front aspect, doors off to:
Cloakroom
Obscured UPVC double glazed window to front aspect, WC and radiator.
Living room
(L shaped maximum) 5.3m x 5.5m (17' 5" x 18' 1") UPVC double glazed window to front aspect, radiator, staircase leading to first floor accommodation, door off to:
Kitchen/Diner
(L shaped maximum) 5.3m x 6.5m (17' 5" x 21' 4") UPVC double glazed window to rear aspect, a range of matching worktops and kitchen units, 1 & 1/2 bowl kitchen sink, spaces for undercounter fridge and freezer, spaces and plumbing for dishwasher, washing machine and tumble dryer. Understairs storage cupboard with shelving and housing fuse box and electric meter. Radiator and obscured UPVC double glazed door leading to tandem driveway.
Dining room / Family room
2.47m x 3.75m (8' 1" x 12' 4") Radiator and UPVC double glazed sliding patio doors leading to rear garden.
Staircase & Landing
UPVC double glazed window to side aspect, over stairs storage cupboard, airing cupboard housing gas fired combination boiler. Doors off to:
Master bedroom
(L shaped) 4.82m narrowing to 3.17m x 7.24m (15' 10" x 23' 9") UPVC double glazed window to rear aspect, large four-door fitted wardrobe, loft hatch and radiator X2.
En-suite
1.82m x 1.95m (6' 0" x 6' 5") Three-piece suite, obscured UPVC double glazed window to side aspect.
Bedroom 2
2.73m x 3.46m (8' 11" x 11' 4") UPVC double glazed window to front aspect and radiator.
Bedroom 3
2.52m x 2.6m (8' 3" x 8' 6") UPVC double glazed window to front aspect and radiator.
Family bathroom
2m x 1.6m (6' 7" x 5' 3") Three-piece suite, obscured UPVC double glazed window to side aspect.
Externally
Garage
2.97m x 4.75m (9' 9" x 15' 7") Joint and set back from the rest of the property, power & light connected with manual up & over door and door leading to rear garden.
Rear garden
Fully enclosed by timber fencing, laid mainly to lawn with patio slabbed area, borders with established plants, shrubs and trees. Timber shed, outdoor tap and outdoor light.
Tandem driveway
Secure gated tandem style driveway providing off-road parking. Housing gas meter and outdoor light.
Front
Enclosed by hedging and timber fencing. Further ample off-road parking and shingle laid section.
Nearby schools, amenities & transport links:
Local schools within 3 miles:
- Great Barford Church of England Primary Academy
- Alban Academy
- Roxton Church of England Academy
- Sandy Secondary School
Amenities:
- Great Barford Post Office / Convenience Store (High Street)
- Great Barford Surgery (Silver Street)
- Village Food Store (Bedford Road)
- Tesco Superstore (Approximately 4.1 miles - Riverfield Drive, Bedford)
Transport links, main roads & motorways:
- A421 & A1(M)
- Sandy Railway Station (Approximately 5.1 miles)
- Bedford Railway Station (Approximately 6.4 miles - Ashburnham Road, Bedford)
Brochures
Brochure 1Council TaxA payment made to your local authority in order to pay for local services like schools, libraries, and refuse collection. The amount you pay depends on the value of the property.Read more about council tax in our glossary page.
Band: D
High Street, Great Barford, Bedford, MK44
NEAREST STATIONS
Distances are straight line measurements from the centre of the postcode- Sandy Station3.7 miles
- Bedford St. Johns Station5.3 miles
- Biggleswade Station6.3 miles
About the agent
Talisman Property Agents is a truly bespoke estate agency brand founded in late 2023. We are a service driven business that prides itself on our attentive 1-1 service model for our vendor clients, which feels distinctively high grade. Our rich offering of services consists of deluxe visual presentation, advanced marketing strategies, expert negotiation and consistent coverage for your property, traditional and online portal advertisement as well as innovative marketing via the use of social m
Industry affiliations

Notes
Staying secure when looking for property
Ensure you're up to date with our latest advice on how to avoid fraud or scams when looking for property online.
Visit our security centre to find out moreDisclaimer - Property reference 27423406. The information displayed about this property comprises a property advertisement. Rightmove.co.uk makes no warranty as to the accuracy or completeness of the advertisement or any linked or associated information, and Rightmove has no control over the content. This property advertisement does not constitute property particulars. The information is provided and maintained by Talisman Property Agents, Bedford. Please contact the selling agent or developer directly to obtain any information which may be available under the terms of The Energy Performance of Buildings (Certificates and Inspections) (England and Wales) Regulations 2007 or the Home Report if in relation to a residential property in Scotland.
*This is the average speed from the provider with the fastest broadband package available at this postcode. The average speed displayed is based on the download speeds of at least 50% of customers at peak time (8pm to 10pm). Fibre/cable services at the postcode are subject to availability and may differ between properties within a postcode. Speeds can be affected by a range of technical and environmental factors. The speed at the property may be lower than that listed above. You can check the estimated speed and confirm availability to a property prior to purchasing on the broadband provider's website. Providers may increase charges. The information is provided and maintained by Decision Technologies Limited. **This is indicative only and based on a 2-person household with multiple devices and simultaneous usage. Broadband performance is affected by multiple factors including number of occupants and devices, simultaneous usage, router range etc. For more information speak to your broadband provider.
Map data ©OpenStreetMap contributors.




