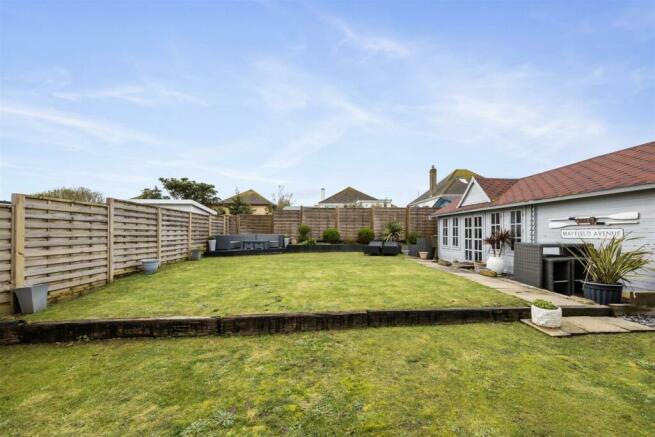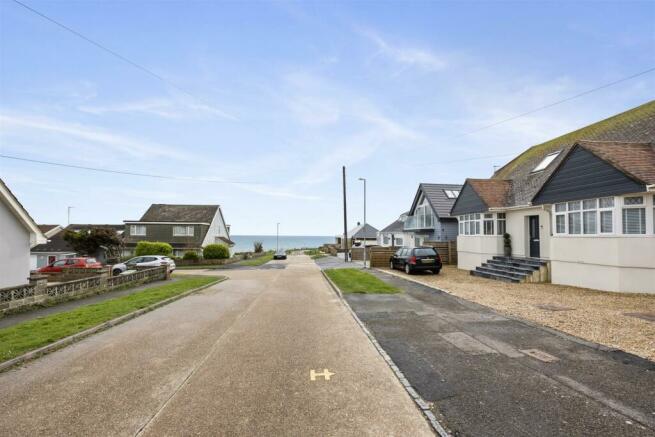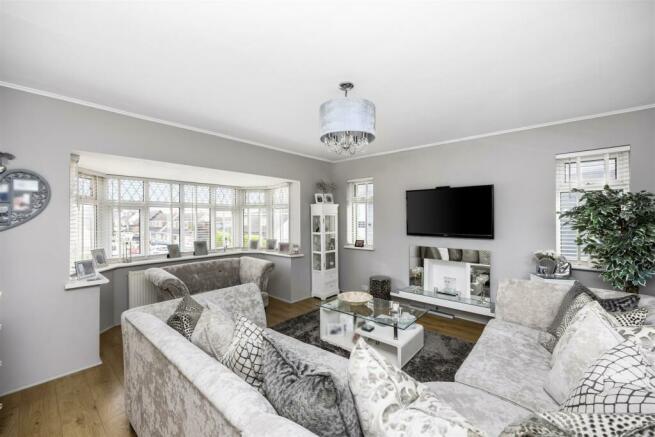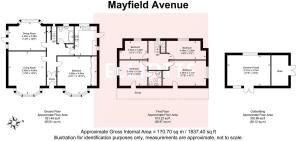
Mayfield Avenue, Peacehaven

- PROPERTY TYPE
Detached
- BEDROOMS
5
- BATHROOMS
2
- SIZE
Ask agent
- TENUREDescribes how you own a property. There are different types of tenure - freehold, leasehold, and commonhold.Read more about tenure in our glossary page.
Freehold
Key features
- Five Bedroom Detached Family Home
- 170 Sq.Mt / 1837 Sq.Ft
- West Facing Garden
- Ample Off Road Parking
- Two Reception Rooms
- South of the Coast Road
- Ground Floor Master Bedroom and Bathroom/ WC
- Outbuilding in Garden with Power/ Light
- Separate Kitchen
- Walking Distance to Peacehaven Town Centre
Description
Elliotts are delighted to offer for sale this stunning five double bedroom detached family chalet house extremely close to the promenade of Peacehaven. The house measures at 170 Sq.Mt/ 1837 Sq.Ft which has been fully modernised and converted by the current owners. The house benefits from five double bedrooms, two reception rooms, separate kitchen, off road parking for five cars, two bathrooms and a good size west facing garden with an outhouse that has power and light. This is located within walking distance to Peacehaven town centre.
Immediately warm and welcoming, you are greeted into a generous entrance hall, where natural light streams in through a tall window within the double height stairwell. From here the scale of the house becomes apparent, and it is clear this is a comfortable and beautifully maintained home.
The current owners purchased this as a chalet bungalow and have created a dorma, four bedrooms and a bathroom at the top of the house during their time owning the property. This allowed for two main reception rooms on the ground floor; both with a southerly aspect, bringing in light from the coast throughout the day. Dual aspect, the living room also faces east with a wide bay window enjoying an open orientation, and from here you can see the sea beyond the upper cliff walk. These are sizable rooms which could have a plethora of uses, and while they are ideal for relaxing and formal dining, they would also make ideal work rooms or play rooms depending on need. Luxury wallpapers add glamour and style to each space and have been paired with more neutral tones to suit all types of furnishing.
Nearby, the kitchen is immaculate and has ample storage for any family in white gloss units. Within these, space has been left for an under counter fridge, freezer and a washing machine, while the oven and gas hob have been integrated. You can access the garden from here or from the dining room which is ideal when dining alfresco during the summer months.
Set predominantly to lawn, the garden is not overlooked, and being west facing but open to the south, it receives an incredible amount of sunshine right through the day. The borders are neat, allowing plenty of space for a kitchen garden for the green-fingered, but the main event out here has to be the incredible bar/wood cabin which has been set up for parties and comes complete with heating, lighting and a bar area with optics. South facing double glazed windows and heating ensure it is warm enough for use all year round, so it has also been used as a guest bedroom, and with a high vaulted ceiling it feels even more spacious. The end section of the cabin is reserved for storage at present, but it would be possible to create a bathroom and kitchen in this space which gives the new owners potential for additional income through holiday letting, or for use as a separate annexe for family members.
Returning inside, the master bedroom is also on the ground floor; facing east so a glorious light streams in during the morning. A full wall of mirrored wardrobes bounces the light around further, and should you require an en suite, the plumbing and a window are in place within the wardrobes in the easterly wall. For now, the family bathroom is just across the hall with a deep bath and shower over it, Terrazzo style floor tiles and a modern vanity unit below the basin.
Brochures
Mayfield Avenue, PeacehavenCouncil TaxA payment made to your local authority in order to pay for local services like schools, libraries, and refuse collection. The amount you pay depends on the value of the property.Read more about council tax in our glossary page.
Ask agent
Mayfield Avenue, Peacehaven
NEAREST STATIONS
Distances are straight line measurements from the centre of the postcode- Newhaven Harbour Station2.1 miles
- Newhaven Town Station2.1 miles
- Newhaven Marine Station2.2 miles
About the agent
Occupying what we believe is the best site in Central Hove, Elliotts are a dynamic yet traditional independent Agency run 'completely hands on' by its Managing Director Brian Huggins, assisted by Co Director Steve Boone and Symon Pettifer-Back the Office Manager, and an experienced team, who between them have over 50 years combined estate agency experience. Elliotts are one of Hove's most successful Offices and enjoy repeat business from many previously satisfied buyers and sellers.
E
Industry affiliations


Notes
Staying secure when looking for property
Ensure you're up to date with our latest advice on how to avoid fraud or scams when looking for property online.
Visit our security centre to find out moreDisclaimer - Property reference 32999354. The information displayed about this property comprises a property advertisement. Rightmove.co.uk makes no warranty as to the accuracy or completeness of the advertisement or any linked or associated information, and Rightmove has no control over the content. This property advertisement does not constitute property particulars. The information is provided and maintained by Elliotts, Hove. Please contact the selling agent or developer directly to obtain any information which may be available under the terms of The Energy Performance of Buildings (Certificates and Inspections) (England and Wales) Regulations 2007 or the Home Report if in relation to a residential property in Scotland.
*This is the average speed from the provider with the fastest broadband package available at this postcode. The average speed displayed is based on the download speeds of at least 50% of customers at peak time (8pm to 10pm). Fibre/cable services at the postcode are subject to availability and may differ between properties within a postcode. Speeds can be affected by a range of technical and environmental factors. The speed at the property may be lower than that listed above. You can check the estimated speed and confirm availability to a property prior to purchasing on the broadband provider's website. Providers may increase charges. The information is provided and maintained by Decision Technologies Limited.
**This is indicative only and based on a 2-person household with multiple devices and simultaneous usage. Broadband performance is affected by multiple factors including number of occupants and devices, simultaneous usage, router range etc. For more information speak to your broadband provider.
Map data ©OpenStreetMap contributors.





