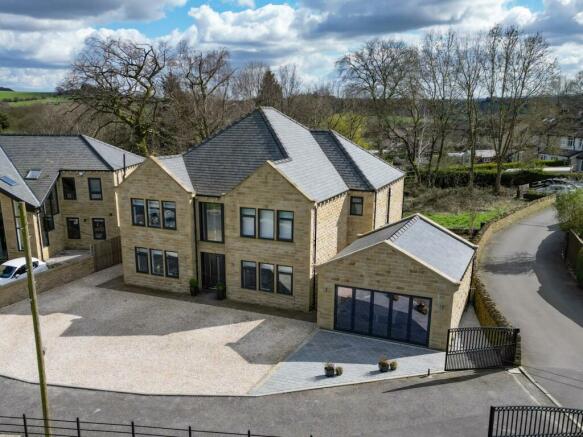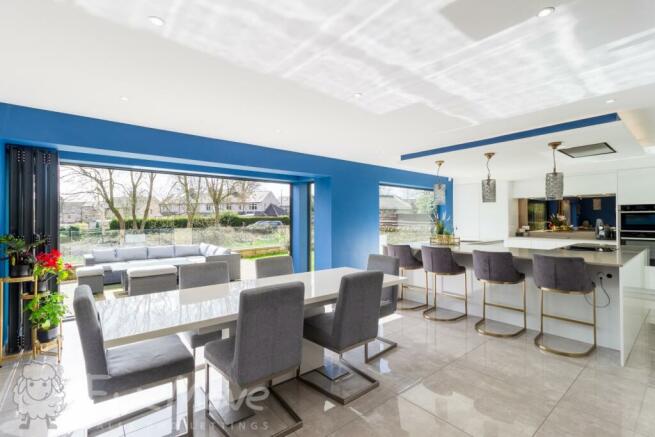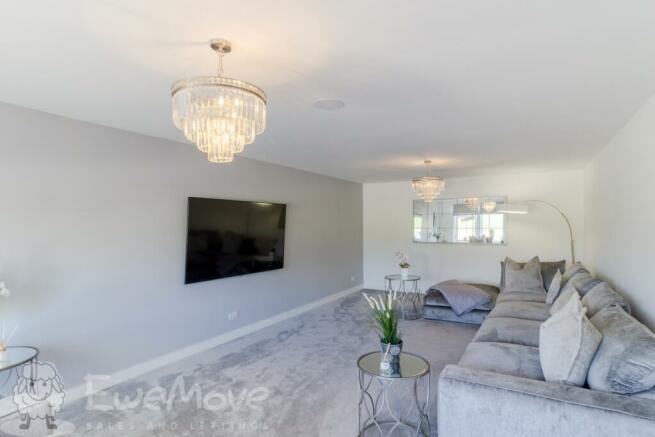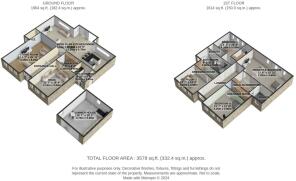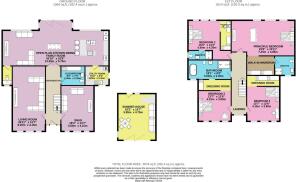Wakefield Road, Lightcliffe, Halifax, West Yorkshire, HX3

- PROPERTY TYPE
Detached
- BEDROOMS
4
- BATHROOMS
4
- SIZE
Ask agent
- TENUREDescribes how you own a property. There are different types of tenure - freehold, leasehold, and commonhold.Read more about tenure in our glossary page.
Freehold
Key features
- PRIVATE GATED GROUNDS WITH ONLY 2 HOUSES
- SET IN SURROUNDING WOODLAND
- TECHNOLOGICAL AND MODERN GRAND 4 BED DETACHED
- OVER 3600 SQUARE FEET OF LIVING SPACE
- TWO RECEPTION ROOMS AND HUGE OPEN PLAN KITCHEN
- FOUR BATHROOMS
- DETACHED ENTERNAINMENT HUB
- DRIVEWAY FOR UP TO SEVEN VEHICLES
- HIGHLY DESIREABLE LOCATION
- EXCELLENT LOCAL AMENITIES, TRANSPORT AND COMMUTER LINKS
Description
Indulge in the luxurious lifestyle offered by this stunning and unique 4-bedroom detached family home, nestled within idyllic private grounds. Boasting far-reaching views that stretch as far as the eye can see, this residence is a true masterpiece of modern design. Offering high specification design combined with excellent energy efficiency and utilising the latest technology to produce a fantastic home, the property exudes a sense of sophistication and elegance. Prepare to be amazed by the fantastic additional features that have been thoughtfully included to enhance your family's lifestyle with a touch of panache. Imagine sipping your morning coffee while observing shy, naturistic animals going about their daily routines - this captivating home offers a rare opportunity to embrace nature's beauty from the comfort of your own abode.
Where is it...
Nestled in Lightcliffe Village, which is regarded as one of the best residential areas in Halifax. The property is walking distance to The Stray, which has 11 acres of picturesque lawns and tree lined pathways, a beautiful view that greets you every morning. The area has a choice of excellent primary schools and close to secondary schools, including Hipperholme Grammar. A variety of local shops, cafe's, bars and restaurants can be found in the neighbouring Hipperholme and Bailiff Bridge. Everything you need within walking distance. Ever fancied pétanque.
Prepare to be captivated from the moment you step foot into the grand entrance hall of this extraordinary home. Designed to allow an abundance of natural light to flow through, it showcases the breathtaking beauty of the surroundings. As you pass through the double-glazed window facade and the extra wide contemporary grey composite external front door, you will be drawn towards the rear of the property, where the true heart of this grand design awaits.
Enter the most remarkable open plan family kitchen, dining space, and socialising area, accessed through thoughtfully chosen double internal glass panelled French doors. Instantly, you will be enchanted by the sheer elegance and attention to detail. The space is thoughtfully designed to cater to the needs of a modern family, with stylish furnishings and an intelligent layout.
Influenced by the allure of sophisticated holiday villas, boasting a South facing garden that radiates warmth and tranquillity. The entire space is bathed in natural light, thanks to the floor-to-ceiling double windows that extend across the room. The pièce de resistance is undoubtedly the bi-folding glass doors, positioned with perfect symmetry to create a seamless connection between the indoors and outdoors. These doors align beautifully with the internal glass French doors found in the hallway, offering a harmonious flow throughout the ground floor.
Venturing to the right of the home, you'll discover a stunning open plan kitchen and dining room, which undoubtedly serves as the heart of this home. High specification units and worktops extend along the length of the rear wall, with integrated appliances of the finest quality. Adorned in a stunning light colour with a matte finish and marble effect granite worktops, this space exudes an air of elegance and luxury. The U-shaped Island commands attention, creating a chef's paradise with its ample workspace, large sink, and a convenient Qooker tap. This island also offers integrated dishwasher and provides plentiful storage, as well as serving as a cosy breakfast bar seating area for those casual dining occasions.
Beyond the island, the dining area awaits, providing ample space for a family dining table and chairs. This area is not merely limited to formal meals; it also serves as a space for relaxing and unwinding after a long day. Imagine sinking into comfortable seating and still being connected with the rest of your family, enjoying conversations and creating cherished memories.
Aside from the captivating aesthetics, this property offers access to everything the ground floor has to offer. As you would expect with a home of this quality there is a convenient downstairs cloakroom providing added convenience, while a utility engine room and storage cupboards cater to the practical needs of a busy household. There's also an integrated Sonos speaker system that fills the space with rich, immersive sound, while the underfloor heating ensures a cosy and comfortable environment throughout every room.
If you're not already enthralled by the exceptional living spaces that the heart of the home as to offer, to the front of the home, you will find a generously proportioned living room that spans over 7 metres in length, creating the ideal setting for memorable family gatherings and entertaining guests. The sheer size and elegance of this living room exude a sense of grandeur and sophistication, providing ample space for relaxation and socialising.
For those seeking a more intimate setting, a charming Snug awaits, offering a cosy retreat within the home. This snug oozes character and warmth, providing the perfect space for quiet evenings in or a peaceful sanctuary at the end of a long day. Whether you desire a cosy spot to curl up with a good book or a tranquil space to unwind and recharge, the snug offers a welcoming ambiance that is sure to envelop you in comfort.
The living room and snug serve as versatile spaces that cater to different needs and preferences, ensuring that every member of the household can find their perfect spot to relax and rejuvenate. Whether you seek the conviviality of a large gathering in the expansive living room or the quiet seclusion of the snug for moments of peaceful solitude, this property offers a diverse range of living spaces designed to meet your every need.
Indulge in the impressive features and luxurious appointments that adorn this exceptional property on the first floor. Ascending the stairs from the grand entrance hall, you will be immediately captivated by the large central observation window, which offers elevated views of the breathtaking landscape that surrounds this magnificent home.
Venturing further, four great sized bedrooms await, each boasting their own walk-in wardrobes to cater to your organisational needs. The principal bedroom is a true sanctuary, stretching over 7 meters in length, and offering an abundance of space to create a personal haven tailored to your heart's desires. Adjacent to the walk-in wardrobe lies a beautifully fitted ensuite bathroom, complete with all the modern comforts and elegant finishes that you would expect in a property of this calibre.
For added convenience, bedroom 2 also boasts its own ensuite bathroom, eliminating any potential morning squabbles over bathroom access and providing a private and exclusive space for its occupants.
Bedrooms 3 and 4 are also sizable spaces for its occupants, with plenty of natural light cascading through the windows, offering delightful views across the lush greenland that surrounds this stunning residence. From the dressing area of bedroom 3, is a convenient Jack & Jill doorway that leads you to the house bathroom. This thoughtful design creates a seamless flow between the bedroom and the bathroom, ensuring privacy and convenience for the occupant.
As you explore the first floor further, you will discover a family bathroom that is truly exquisite. A large freestanding bath takes centre stage, with a chandelier above for ambience, creating an elegant and luxurious focal point. At the other end of the room, is a spacious shower enclosure beckons you to indulge in invigorating moments of relaxation. The modern and stylish large wash basin, set over a vanity unit, completes the ensemble.
With each bedroom and bathroom delivering beyond your expectations, this first floor exudes an air of opulence and refinement that is sure to impress even the most discerning of buyers.
In summary, this captivating property presents a grandeur that is truly exceptional. From the grand entrance hall that welcomes you with its flood of natural light, to the stunning open plan kitchen and dining space that serves as the heart of this exquisite home, every aspect has been meticulously designed with elegance and functionality in mind. With a South facing garden and the seamless connection between indoors and outdoors, this property offers a living experience that is truly enchanting.
If you're not already wowed by this property yet, prepare to be captivated as you step into your very own summerhouse oasis, where every detail has been meticulously crafted to offer the epitome of leisure and entertainment.
Step through the inviting Bi-fold doors and into a world of relaxation and enjoyment. This summerhouse beckons with its cosy seating area, perfect for unwinding with a refreshing beverage in hand. Immerse yourself in the convivial atmosphere of your very own bar, ideal for hosting gatherings or simply indulging in a nightcap after a long day.
For those seeking a touch of friendly competition, look no further than the pool table and darts area, where hours of entertainment await. Could your child be the next pool or darts prodigy? With this enticing setup, the possibilities are endless.
Convenience is key with easy access provided both from the main entrance via the drive, ensuring seamless transitions for you and your guests, as well as a side entrance from the utility room for added accessibility.
Whether you're seeking a peaceful sanctuary to unwind or a lively space to entertain friends and family, this summerhouse offers the perfect blend of comfort and excitement, promising endless moments of joy and relaxation. Welcome home to your own personal paradise.
Please take time to study our 2D and 3D floor plans and browse our photographs. This location of leisure is sure to gain a lot of interest so to become the Duke or Dutchess of this land and secure your viewing please contact EweMove Halifax 24/7 by telephone or online.
Entrance Hall
7.4m x 1.95m - 24'3" x 6'5"
Open Plan Dining/Kitchen/Family Room
13.35m x 4.45m - 43'10" x 14'7"
Living Room
7.95m x 4.15m - 26'1" x 13'7"
Snug
5.35m x 4.15m - 17'7" x 13'7"
Cloakroom
2.45m x 2.35m - 8'0" x 7'9"
Utility
3m x 2.45m - 9'10" x 8'0"
First Floor Landing
7.85m x 1.95m - 25'9" x 6'5"
Principal Bedroom
7.25m x 4.85m - 23'9" x 15'11"
Bedroom 2
4.55m x 4.45m - 14'11" x 14'7"
Bedroom 3
4.15m x 3.8m - 13'7" x 12'6"
Bedroom 4
4.15m x 3.85m - 13'7" x 12'8"
House Bathroom
5.5m x 2.45m - 18'1" x 8'0"
Office
2.45m x 1.25m - 8'0" x 4'1"
Summer House
5.85m x 4.75m - 19'2" x 15'7"
Council TaxA payment made to your local authority in order to pay for local services like schools, libraries, and refuse collection. The amount you pay depends on the value of the property.Read more about council tax in our glossary page.
Band: G
Wakefield Road, Lightcliffe, Halifax, West Yorkshire, HX3
NEAREST STATIONS
Distances are straight line measurements from the centre of the postcode- Brighouse Station1.8 miles
- Low Moor Station2.2 miles
- Halifax Station2.9 miles
About the agent
EweMove are one of the UK's leading estate agencies thanks to thousands of 5 Star reviews from happy customers on independent review website Trustpilot. (Reference: November 2018, https://uk.trustpilot.com/categories/real-estate-agent)
Our philosophy is simple: the customer is at the heart of everything we do.
Our agents pride themselves on providing an exceptional customer experience, whether you are a vendor, landlord, buyer or tenant.
EweMove embrace the very latest techn
Notes
Staying secure when looking for property
Ensure you're up to date with our latest advice on how to avoid fraud or scams when looking for property online.
Visit our security centre to find out moreDisclaimer - Property reference 10421829. The information displayed about this property comprises a property advertisement. Rightmove.co.uk makes no warranty as to the accuracy or completeness of the advertisement or any linked or associated information, and Rightmove has no control over the content. This property advertisement does not constitute property particulars. The information is provided and maintained by EweMove, Covering Yorkshire. Please contact the selling agent or developer directly to obtain any information which may be available under the terms of The Energy Performance of Buildings (Certificates and Inspections) (England and Wales) Regulations 2007 or the Home Report if in relation to a residential property in Scotland.
*This is the average speed from the provider with the fastest broadband package available at this postcode. The average speed displayed is based on the download speeds of at least 50% of customers at peak time (8pm to 10pm). Fibre/cable services at the postcode are subject to availability and may differ between properties within a postcode. Speeds can be affected by a range of technical and environmental factors. The speed at the property may be lower than that listed above. You can check the estimated speed and confirm availability to a property prior to purchasing on the broadband provider's website. Providers may increase charges. The information is provided and maintained by Decision Technologies Limited.
**This is indicative only and based on a 2-person household with multiple devices and simultaneous usage. Broadband performance is affected by multiple factors including number of occupants and devices, simultaneous usage, router range etc. For more information speak to your broadband provider.
Map data ©OpenStreetMap contributors.
