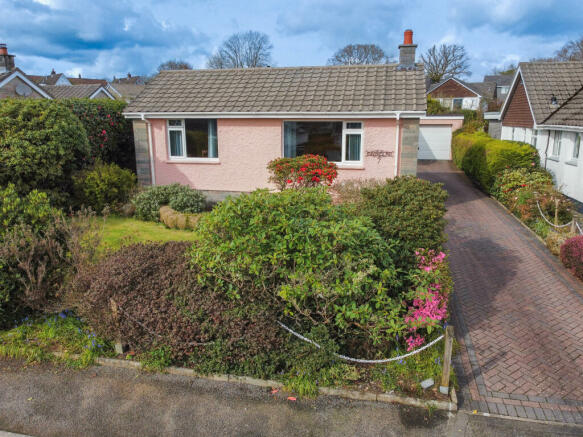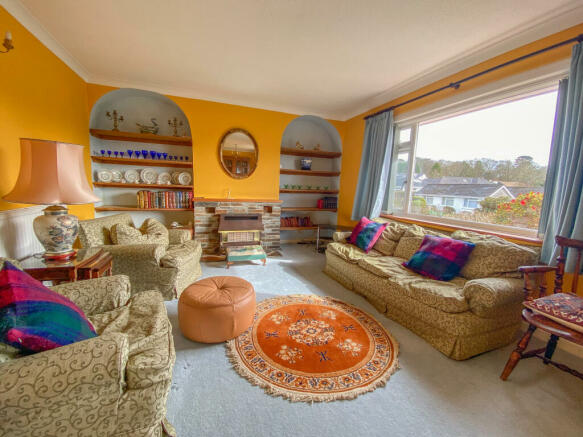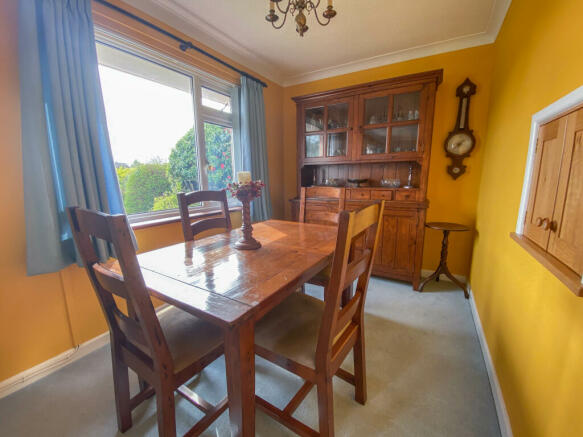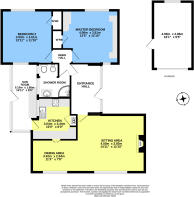Tavistock

- PROPERTY TYPE
Detached Bungalow
- BEDROOMS
2
- BATHROOMS
1
- SIZE
Ask agent
- TENUREDescribes how you own a property. There are different types of tenure - freehold, leasehold, and commonhold.Read more about tenure in our glossary page.
Freehold
Description
A spacious and bright detached bungalow, set on the ever popular Chaucer Road, in Tavistock. This two double bedroom bungalow is conveniently situated for walking into Tavistock town centre as well as onto open moorland, and is offered to the market with no onward chain. You enter the property to a large entrance hall, then through to a spacious sitting/dining room with a south-facing aspect and large windows, allowing for plenty of sunlight. There is a solid wood kitchen with space for appliances and a door out onto a sun room, which has a useful utility area. To the rear of the bungalow are two double bedrooms, both with built in wardrobes and double aspect windows, plus a shower room with modern suite.
Externally there is level rear garden with mature shrubs and a patio and lawned area. A compost heap and greenhouse are tucked away to the side, behind the single garage. A metal gate encloses the garden, making it pet friendly. The front garden is also filled with mature shrubs and a block paved driveway allows parking for four vehicles.
PVCu door to:
ENTRANCE HALL
4.104m x 2.243m (13'6" x 7'4")
Double glazed window to front, radiator.
SITTING/DINING ROOM
SITTING AREA
4.551m x 3.924m (14'11" x 12'10")
Natural stone fireplace with fitted gas fire sat on a stone hearth, arched recess either side with shelving, double glazed window to front with fitted blind, radiator, wall light, coved ceiling.
DINING AREA
3.421m x 2.339m (11'3" x 7'8")
Double glazed window to front with fitted blind, radiator, serving hatch to kitchen, coved ceiling.
KITCHEN
3.043m x 2.435m (9'11" x 7'11")
Fitted with a range of wooden fronted base units and drawers under quartz edge work surfaces, matching wall cupboards and tiled surrounds, glazed display cabinet, cupboard for microwave, cupboard housing gas central heating boiler, space for fridge and freezer, wine rack, slot in cooker with double oven, concealed cooker hood over, inset single sink unit with drainer and mixer tap, double glazed window looking into sun room, door to:
SUN ROOM
5.152m x 1.951m (16'10" x 6'5")
Double glazed window to side and rear, door to garden, radiator, work surface with cupboards under and plumbing and space for washing machine.
INNER HALL
Access to loft space, radiator.
MASTER BEDROOM
4.084m x 3.908m (13'5" x 12'10")
Double aspect room with double glazed window to rear and front, fitted wardrobes either side of bed with over head cupboards and bedside cabinets, further matching double wardrobe, drawers and display shelves, further walk in wardrobe, coved ceiling, radiator.
BEDROOM TWO
3.932m x 3.614m (12'10" x 11'10")
Double aspect room with double glazed window to rear overlooking the garden and double glazed window overlooking the sun room, coved ceiling, radiator, built in wardrobe.
SHOWER ROOM
White suite comprising, corner tiled shower cubicle with mains shower and glazed doors and screen, sink unit set in vanity area with cupboard under, low flush w.c, bidet, radiator, tiled walls, inset ceiling lighting, radiator, two obscure double glazed windows over looking the sun room.
EXTERNAL
The property has a brick paved driveway widening by the entrance door with parking for 3-4 cars leading to the garage.
The gardens are mature with the front laid to lawn stocked with established shrubs and bushes, pathway to the side with gate provides access to the rear garden.
The rear garden is a good size and enclosed by hedging and fencing with wrought iron gate from driveway, paved paths provide level access around the garage with steps upto a hidden greenhouse, a further path gives access to the lawn with good sized crazy paved patio well stocked borders and shrubs, archway with path leads to a further crazy paved patio.
GARAGE
4.895m x 2.860m (16'0" x 9'5")
Electric door, window to rear, pedestrian door to side, power and light.
SERVICES
Mains electric/gas/water/drainage.
OUTGOINGS
We understand the property is in band 'D' for council tax purposes by internet enquiry with West Devon Borough Council.
VIEWING
By appointment with Kirby Estate Agents on .
FLOOR PLAN DISCLAIMER
These plans are set out as a guideline only and should not be relied upon as a representation of fact. They are intended for information purposes only and are not to scale.
TENURE
Freehold.
PLEASE NOTE
We may refer buyers and sellers through our panel of Conveyancers. It is your decision whether you choose to use their services. Should you decide to use their services you should know that we would receive a referral fee of £150 from them for recommending you. As we provide them with a regular supply of work you benefit from a competitive price.
We also refer buyers and sellers to our Financial Advisers. It is your decision whether you choose to use their services. Should you decide to use any of their services you should be aware that we would receive a average referral fee of £200 from them for recommending you.
You are not under any obligation to use the services of any of the recommended providers, though should you accept our recommendation the provider is expected to pay us the corresponding referral fee.
Prior to a sale being agreed and solicitors instructed, prospective purchasers will be required to produce identification documents to comply with Money Laundering regulations.
what3words: jars.pills.memory
Council TaxA payment made to your local authority in order to pay for local services like schools, libraries, and refuse collection. The amount you pay depends on the value of the property.Read more about council tax in our glossary page.
Band: D
Tavistock
NEAREST STATIONS
Distances are straight line measurements from the centre of the postcode- Gunnislake Station4.2 miles
- Calstock Station4.7 miles
- Bere Alston Station5.1 miles
About the agent
Kirby Estate Agents are an independent estate agency based in the vibrant market town of Tavistock on the western fringes of Dartmoor National Park. Tavistock is well placed to explore this beautiful area along with providing a wide range of shops, leisure amenities, schools for all ages and yet is only approximately fifteen miles from the city of Plymouth.
Our offices in Market Road have been designed to be bright and airy, offering a relaxed atmosphere for our customers. We are a high
Industry affiliations


Notes
Staying secure when looking for property
Ensure you're up to date with our latest advice on how to avoid fraud or scams when looking for property online.
Visit our security centre to find out moreDisclaimer - Property reference L807352. The information displayed about this property comprises a property advertisement. Rightmove.co.uk makes no warranty as to the accuracy or completeness of the advertisement or any linked or associated information, and Rightmove has no control over the content. This property advertisement does not constitute property particulars. The information is provided and maintained by Kirby Estate Agents, Tavistock. Please contact the selling agent or developer directly to obtain any information which may be available under the terms of The Energy Performance of Buildings (Certificates and Inspections) (England and Wales) Regulations 2007 or the Home Report if in relation to a residential property in Scotland.
*This is the average speed from the provider with the fastest broadband package available at this postcode. The average speed displayed is based on the download speeds of at least 50% of customers at peak time (8pm to 10pm). Fibre/cable services at the postcode are subject to availability and may differ between properties within a postcode. Speeds can be affected by a range of technical and environmental factors. The speed at the property may be lower than that listed above. You can check the estimated speed and confirm availability to a property prior to purchasing on the broadband provider's website. Providers may increase charges. The information is provided and maintained by Decision Technologies Limited.
**This is indicative only and based on a 2-person household with multiple devices and simultaneous usage. Broadband performance is affected by multiple factors including number of occupants and devices, simultaneous usage, router range etc. For more information speak to your broadband provider.
Map data ©OpenStreetMap contributors.




