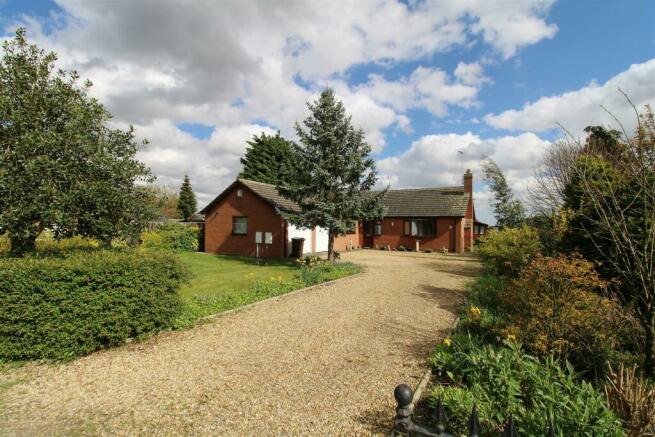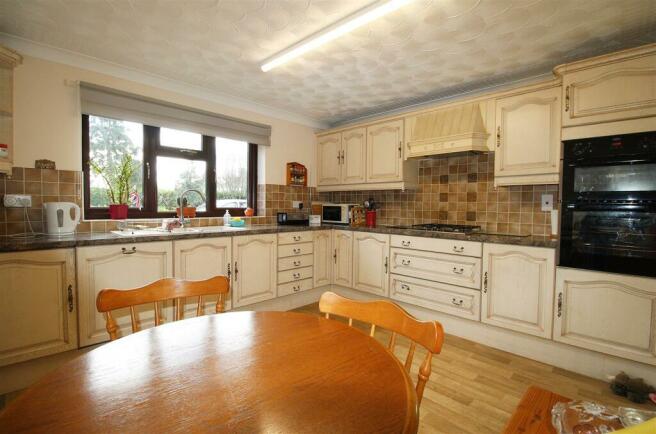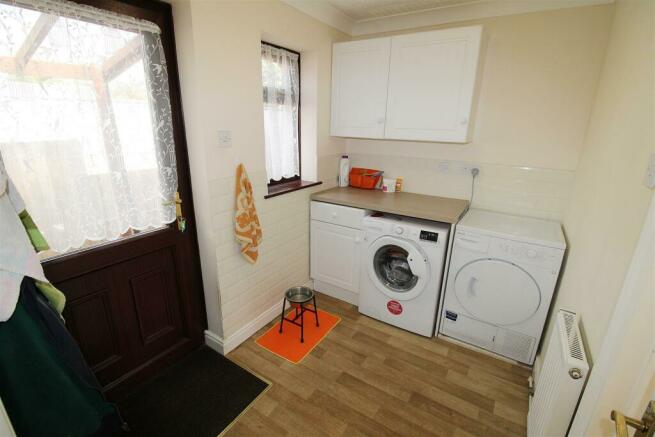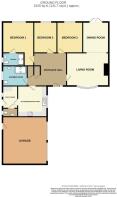
Fen Road, Holbeach

- PROPERTY TYPE
Detached Bungalow
- BEDROOMS
3
- BATHROOMS
3
- SIZE
Ask agent
- TENUREDescribes how you own a property. There are different types of tenure - freehold, leasehold, and commonhold.Read more about tenure in our glossary page.
Freehold
Key features
- Very Spacious 3-Bedroom Executive Style Bungalow Sitting Centrally on a Generous Plot
- Within Easy Walking Distance Of The Town Centre And Local Amenities
- Large Fitted Kitchen And Utilty Room
- A Spacious L-Shaped Living/Dining Room With Patio Doors To The Garden
- 3 Double Bedrooms With En-Suite Shower To The Master Bedroom
- A Family-Sized Bathroom And An Additional Separate Cloakroom
- To The Rear A Large Lawned Garden Having Field Views
- Off-Road Parking For Several Vehicles Leading To An Integral Double Garage
Description
Holbeach is a small but busy market town, which has a good range of facilities including local Grocery Stores/Supermarkets, Doctors Surgeries, Takeaways, Veterinary Practices, and Primary and Secondary Schools. Holbeach lies about 20 miles from the city of Peterborough which has a 50-minute inter-city rail service to London, and a frequent service to the North, Scotland, and other regional services. The market town of Spalding is approximately 19-minute drive away and provides a wide variety of local shops, schools and entertainment including pubs and restaurants.
Hallway - 4.66 x 4.05 (15'3" x 13'3") - Textured and ornate coved ceiling. Part uPVC part double glazed front door with matching window panel to front. Access to cloak cupboard and linen cupboard with shelving. 2 x radiators. Double power points. Telephone point. Broadband point. Wood effect flooring.
Living Room - 4.97 x 3.88 (16'3" x 12'8") - Coved and textured ceiling. Ceiling medallion. uPVC double-glazed bow window to front. Feature flame effect gas fire with decorative wooden surround. Power points. TV aerial socket. Radiator.
Dining Room - 3.63 x 3.06 (11'10" x 10'0") - Coved and textured ceiling. Ceiling medallion. uPVC double-glazed French doors to garden. Power points. Radiator.
Kitchen - 3.61 x 3.46 (11'10" x 11'4") - Coved and textured ceiling. uPVC double-glazed window to front. Matching wall and base units. Worktops over and drawer storage. Polycarbonate 1 1/2 bowl sink and drainer with mixer tap. Tiled splashbacks. 4-ring 'Neff' gas hob with extractor over. 'Belling' eye-level integrated oven and grill. Integrated dishwasher. Intergrated low-level fridge. Power points. Radiator. Door to utility room. Wood effect floor.
Utility Room - 2.61 x 1.78 (8'6" x 5'10") - Coved and textured ceiling. Part uPVC part double-glazed door to side. uPVC double-glazed window to side. Wall and base units with worktop over. Tiled splashback. Space and plumbing for washing machine. Space for tumble dryer. Radiator. Wood effect flooring.
Cloakroom - 1.78 x 0.87 (5'10" x 2'10") - Coved and textured ceiling. uPVC double-glazed privacy window to side. Pedestal hand basin. Low-level WC. Radiator. Wood effect flooring.
Shower Room - 2.98 x 2.35 (9'9" x 7'8") - Textured and coved ceiling. uPVC double-glazed privacy glass window to side. Vanity hand basin and concealed cistern WC with storage. Step-in shower cubicle with 'Aqualisa' pre-warming shower. Extractor fan. Heated towel rail.
Bedroom 1 - 4.389 (max) 3.69 (min) x 3.50 (14'4" (max) 12'1" ( - Coved and textured ceiling. uPVC double-glazed window to rear. Range of wardrobes with hanging rails and storage shelving with over-bed storage. Shirt cupboard with bi-fold doors. Radiator. Power points.
En-Suite - 1.72 (to shower cubicle) x 1.37 (5'7" (to shower c - Coved and textured ceiling. uPVC double-glazed privacy glass window to side. Vanity sink and concealed cistern WC with storage. Step-in shower cubicle with mains fed shower. Heated towel rail. Extractor fan.
Bedroom 2 - 3.64 x 3.00 (11'11" x 9'10") - Coved and textured ceiling. uPVC double-glazed window to rear. Built-in double wardrobe. Radiator. Power points
Bedroom 3 / Office - 3.63 x 2.72 (11'10" x 8'11") - Coved and textured ceiling. uPVC double-glazed window to rear. Radiator. Power points.
Garage - 5.90 x 5.60 (19'4" x 18'4") - Double garage with twin electric roller doors. Part uPVC part double-glazed door to garden. 'Baxi' gas combi boiler serving heating and hot water. Matching wall and base units with worktop over. Stainless steel sink and drainer with cold water tap. Electric and lighting. Space for tall fridge freezer/chest freezer/tumble dryer. Outside tap, Access to loft space.
Outside - To the rear of the property is a fully enclosed garden, laid to lawn with surrounding flower beds. A patio offers the perfect spot to enjoy the sun with friends and family. Pedestrian gates to both sides of the property, providing access to the front. 1 x wooden shed. 1 x wooden summer house. Outdoor double power point. This property benefits from PVC soffits and fascias. To the front of the property is a lawn, decorated with various mature shrubs, bushes and trees. A gravel driveway offers off-road parking for 4 x vehicles with further space in the double garage.
Services And Further Information - Mains electric, water and drainage are all understood to be installed at this property, but purchasers should make their own enquiries to the relevant authorities.
Central heating type - Gas
Broadband and mobile phone coverage can be checked using the following link –
This postcode is deemed as very low risk of surface water flooding and low risk of flooding from rivers and the sea. For further information please use the following links -
All material information is given as a guide only and should always be checked and confirmed by your Solicitor prior to exchange of contracts.
Energy Performance Certificate - EPC Rating Band D. If you would like to view the full EPC then please enquire at our Long Sutton office.
Council Tax - Council Tax Band D. For more information, please contact South Holland District Council. Tel:
Directions - From our offices head north-west on Market St/B1359 towards Gedney Roundabout 1.5 miles. At the roundabout take the 3rd exit onto the A17. Travel 2.4 miles and turn left onto Foxes Low Rd. At the junction turn right onto Fleet Road, after 0.8 miles turn left onto St Johns Street, at the junction turn left onto Barrington Gate. At T junction bear left onto Fen Road and the property can be found after 0.8 miles, on the left-hand side.
FURTHER INFORMATION and arrangements to view may be obtained for the LONG SUTTON OFFICE of GEOFFREY COLLINGS AND CO. Monday to Friday 9.00 am to 5.30 pm and Saturday 9.00 am to 1.00 pm
Please visit for details of our services and all our properties.
IF YOU HAVE A LOCAL PROPERTY TO SELL THEN PLEASE CONTACT OUR LONG SUTTON BRANCH FOR A FREE MARKETING APPRAISAL.
Brochures
Fen Road, HolbeachBrochure- COUNCIL TAXA payment made to your local authority in order to pay for local services like schools, libraries, and refuse collection. The amount you pay depends on the value of the property.Read more about council Tax in our glossary page.
- Band: D
- PARKINGDetails of how and where vehicles can be parked, and any associated costs.Read more about parking in our glossary page.
- Yes
- GARDENA property has access to an outdoor space, which could be private or shared.
- Yes
- ACCESSIBILITYHow a property has been adapted to meet the needs of vulnerable or disabled individuals.Read more about accessibility in our glossary page.
- Ask agent
Fen Road, Holbeach
Add an important place to see how long it'd take to get there from our property listings.
__mins driving to your place
Get an instant, personalised result:
- Show sellers you’re serious
- Secure viewings faster with agents
- No impact on your credit score
Your mortgage
Notes
Staying secure when looking for property
Ensure you're up to date with our latest advice on how to avoid fraud or scams when looking for property online.
Visit our security centre to find out moreDisclaimer - Property reference 33000077. The information displayed about this property comprises a property advertisement. Rightmove.co.uk makes no warranty as to the accuracy or completeness of the advertisement or any linked or associated information, and Rightmove has no control over the content. This property advertisement does not constitute property particulars. The information is provided and maintained by Geoffrey Collings & Co, Long Sutton. Please contact the selling agent or developer directly to obtain any information which may be available under the terms of The Energy Performance of Buildings (Certificates and Inspections) (England and Wales) Regulations 2007 or the Home Report if in relation to a residential property in Scotland.
*This is the average speed from the provider with the fastest broadband package available at this postcode. The average speed displayed is based on the download speeds of at least 50% of customers at peak time (8pm to 10pm). Fibre/cable services at the postcode are subject to availability and may differ between properties within a postcode. Speeds can be affected by a range of technical and environmental factors. The speed at the property may be lower than that listed above. You can check the estimated speed and confirm availability to a property prior to purchasing on the broadband provider's website. Providers may increase charges. The information is provided and maintained by Decision Technologies Limited. **This is indicative only and based on a 2-person household with multiple devices and simultaneous usage. Broadband performance is affected by multiple factors including number of occupants and devices, simultaneous usage, router range etc. For more information speak to your broadband provider.
Map data ©OpenStreetMap contributors.





