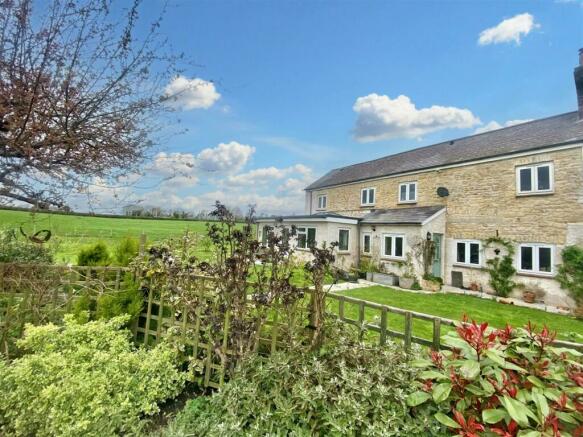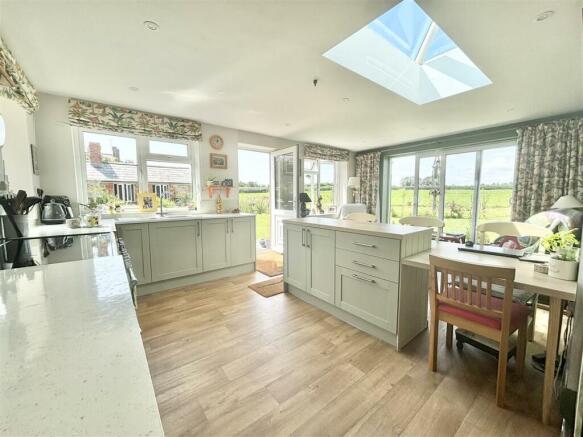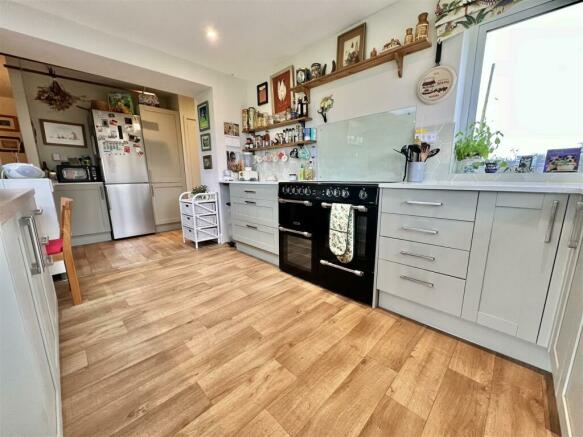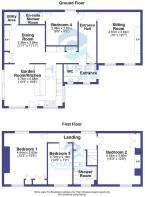Dry Lane, Gillingham

- PROPERTY TYPE
Cottage
- BEDROOMS
4
- BATHROOMS
2
- SIZE
1,346 sq ft
125 sq m
- TENUREDescribes how you own a property. There are different types of tenure - freehold, leasehold, and commonhold.Read more about tenure in our glossary page.
Freehold
Description
Description - A fantastic opportunity to acquire a four bedroom attached cottage situated in a rural setting with a stunning outlook over the neighbouring countryside. The property is within easy walking distance to The Old Brewery Cafe and a short drive to the town centre and mainline train station (Exeter-London/Waterloo) whilst being surrounded by stunning countryside for those beautiful walks. The property was built in the latter part of the 1800's as a coach house/wagon barn for the Thorngrove estate and the original stonework for the entrance can be seen on the front elevation. The original stonework was repaired and restored and the west part of the south elevation given a traditional lime harling finish with a lime wash protective coat.
This much loved home has been updated and improved to provide spacious and versatile accommodation whilst preserving much of the character of the original building. The accommodation comprises reception hall with laminate flooring, bi-fold doors to the cloakroom and leading to the inner hallway with stairs to the first floor, doors to the sitting room and bedroom 4 and original arched opening to the inner hall, kitchen and dining room. The sitting room has two windows over looking the garden and adjoining countryside, feature fireplace with timber mantle piece, brick hearth and large wood burner. Inner hallway with built in storage/coats cupboard/tall pantry and space for a fridge/freezer, opening to dining room and to:- A modern kitchen/garden room fitted with ample stylish floor units including a corner carousel, space for a Range style cooker, built in breakfast bar, spotlights, double sliding patio doors opening onto the garden with views over the adjoining countryside, underfloor heating, sky lantern and separate door to the garden; Dining room with old window opening with seat under, airing cupboard housing the oil fired central heating boiler and the hot water cylinder, feature fireplace with timber mantle and brick hearth, door to:- utility area with space and plumbing for washing machine, space for under counter fridge and pantry storage space; bedroom 4 with door to an en-suite shower room fitted with a modern suite consisting of a large walk in shower cubicle, vanity wash basin and low level WC; The stairs on the first floor lead to a galleried and split level landing with latch doors to all rooms including loft access. Bedroom one enjoys views over the garden and countryside and also has plumbing available for an en-suite; Bedroom two also has plumbing available for an en-suite, a built in wardrobe, Victorian style fireplace and also boasts views of the garden and countryside; Bedroom three has exposed floorboards and enjoys views of the garden and countryside; a modern contemporary shower room fitted with a stylish suite consisting of square wash hand basin, low level WC, a large walk in shower cubicle. and a heated towel rail.
An internal viewing is highly recommended to appreciate the well proportioned rooms as well as the rural location with countryside views.
Outside - Outbuilding (2.23m x 9.14m) is fully insulated and is ideal work from home space, annexe or Airbnb potential with light, power and water supply.
The property is approached from Dry Lane onto a parking area which provides space for 2-3 cars. A gate opens to the front of the outbuilding where a path leads to the property.
A wrought iron gate accessed from the lane gives pedestrian access onto a stone path which leads to the front door and a long the side of the property. The fully enclosed garden is predominantly laid to lawn with mature flower and shrub borders retained by low stone walls, outside tap and water butt. There is a paved patio area to the front of the property and continues to the side of the house where there is a pond and an area that conceals the oil tank.
It may be possible to purchase the area of field leading from the south fence to the field gate as marked by the area enclosed by the existing fence (subject to the farmer).
Location - Gillingham offers a good range of facilities including 2 doctors surgeries, dentists, 3 chemists, 7 supermarkets including Waitrose, bank and a building society, library, 3 primary schools and well renowned secondary school, post office, sports centre, public houses and a selection of restaurants and country town amenities. There is good access to the A303 and a mainline railway station on the London/Waterloo to Exeter line.
Additional Information - Services: Mains Water, Electricity, Oil Fired Central Heating, Septic Tank shared with attached cottage.
Council Authority: Dorset Council ~ Council Tax Band: C
Caution: NB All services and fittings mentioned in these particulars have NOT been tested and hence we cannot confirm that they are in working order.
Energy Performance Certificate: Rated: E
Brochures
Dry Lane, Gillingham- COUNCIL TAXA payment made to your local authority in order to pay for local services like schools, libraries, and refuse collection. The amount you pay depends on the value of the property.Read more about council Tax in our glossary page.
- Band: C
- PARKINGDetails of how and where vehicles can be parked, and any associated costs.Read more about parking in our glossary page.
- Yes
- GARDENA property has access to an outdoor space, which could be private or shared.
- Yes
- ACCESSIBILITYHow a property has been adapted to meet the needs of vulnerable or disabled individuals.Read more about accessibility in our glossary page.
- Ask agent
Dry Lane, Gillingham
Add your favourite places to see how long it takes you to get there.
__mins driving to your place

Your mortgage
Notes
Staying secure when looking for property
Ensure you're up to date with our latest advice on how to avoid fraud or scams when looking for property online.
Visit our security centre to find out moreDisclaimer - Property reference 32993652. The information displayed about this property comprises a property advertisement. Rightmove.co.uk makes no warranty as to the accuracy or completeness of the advertisement or any linked or associated information, and Rightmove has no control over the content. This property advertisement does not constitute property particulars. The information is provided and maintained by Chaffers Estate Agents Ltd, Gillingham. Please contact the selling agent or developer directly to obtain any information which may be available under the terms of The Energy Performance of Buildings (Certificates and Inspections) (England and Wales) Regulations 2007 or the Home Report if in relation to a residential property in Scotland.
*This is the average speed from the provider with the fastest broadband package available at this postcode. The average speed displayed is based on the download speeds of at least 50% of customers at peak time (8pm to 10pm). Fibre/cable services at the postcode are subject to availability and may differ between properties within a postcode. Speeds can be affected by a range of technical and environmental factors. The speed at the property may be lower than that listed above. You can check the estimated speed and confirm availability to a property prior to purchasing on the broadband provider's website. Providers may increase charges. The information is provided and maintained by Decision Technologies Limited. **This is indicative only and based on a 2-person household with multiple devices and simultaneous usage. Broadband performance is affected by multiple factors including number of occupants and devices, simultaneous usage, router range etc. For more information speak to your broadband provider.
Map data ©OpenStreetMap contributors.




