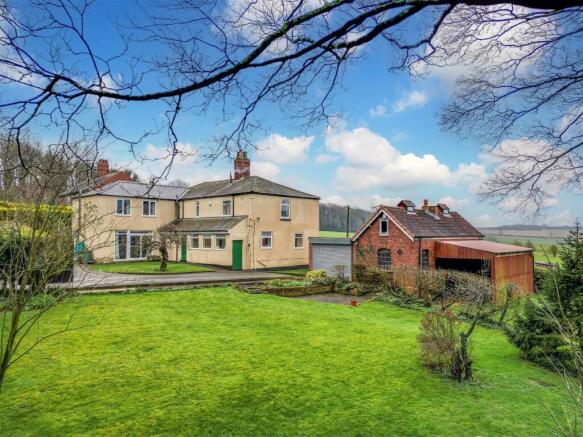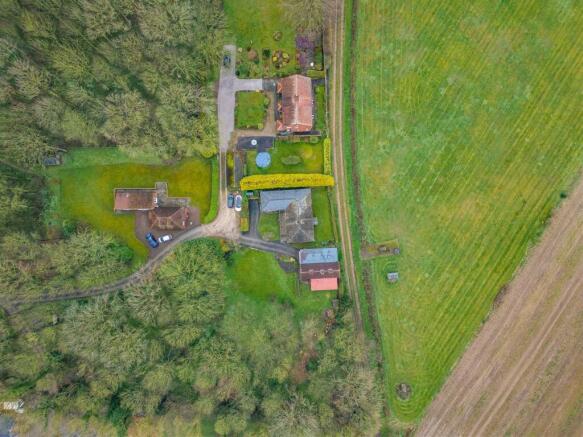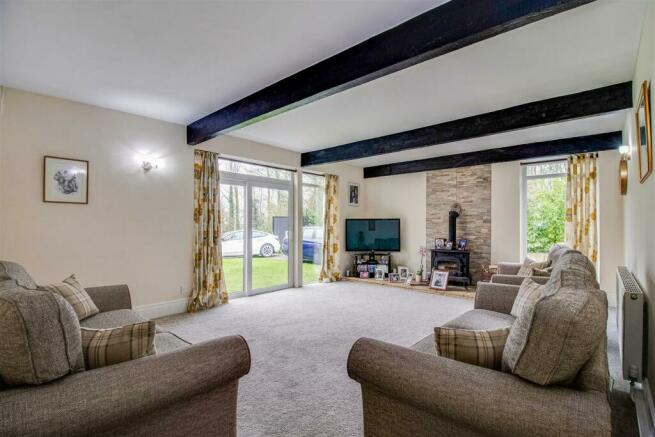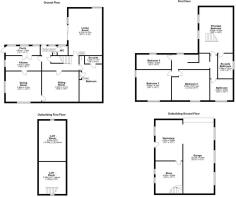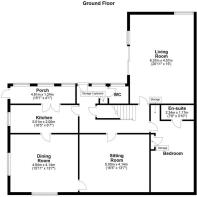
HALLMARK FINE HOMES | Wentbridge Lane, Thorpe Audlin, Pontefract

- PROPERTY TYPE
Detached
- BEDROOMS
5
- BATHROOMS
4
- SIZE
Ask agent
- TENUREDescribes how you own a property. There are different types of tenure - freehold, leasehold, and commonhold.Read more about tenure in our glossary page.
Freehold
Key features
- Detached House With Fantastic Privacy
- Five Bedrooms
- Large Detached Outbuilding
- Around 4.6 Acres Overall
- Large Grass Paddock & Woodland
- Three Reception Rooms
- Virtual Tour Available
- EPC Rating D57
Description
EPC Rating D57
A substantial five bedroom detached family house enjoying an amazing degree of privacy and panoramic views over its own 3.6 acre grass paddock and woodland.
Tucked away in a particularly private position, this lovely family home is set on a plot that in total extends to around 4.6 acres. A gated driveway provides ample parking and turning space and leads up to the everyday entrance to the rear of the house. Here, a utility porch leads through into the a modern fitted kitchen that sits alongside a separate formal dining room. A central hallway has a guest w.c. off to the side and also leads through to a formal sitting room as well as a larger living room. Completing the ground floor accommodation is a double bedroom with an en suite shower room/w.c. To the first floor, the principal bedroom is of generous proportions with a modern en suite off to the side. There are then three further double bedrooms which are served by a well proportioned family bathroom/w.c. To the side of the house there is a large detached outbuilding suitable for a variety of uses or indeed development into further accommodation, subject to gaining all the necessary consents. Believed to originate as a substantial laundry, this building is currently used as a large garage with workshop and storage space and loft rooms above. In front of the house there is a formal lawned garden, beyond which is a seldom used Green Lane and the 3.6 acre grass paddock that forms part of the property. Around to the side of the house there is a further substantial lawned garden, which gently slopes down into the adjoining woodland. In total the property extends to around 4.6 acres. In addition to all of these areas there is a separate area of woodland extending to around 6.25 acres, which can also be made available to the purchasers by separate negotiation. Please ask for further details.
With an oil fired central heating system and a private waste water system, this gorgeous family home sits in a tremendously private location surrounded by private woodlands between Thorpe Audlin and Wentbridge. A good range of local facilities are available in the nearby centres of Ackworth and Upton, whilst a broader range of amenities are available in the nearby town of Pontefract. The national motorway network is readily accessible.
Accommodation -
Reception Hall - Panelled front entrance door, built in cloaks cupboard, high level window to the front overlooking the paddock and countryside, opening through to the inner hallway.
Guest W.C. - 1.3m x 1.2m (4'3" x 3'11") - High level window to the front, fitted with a two piece white and chrome cloakroom suite comprising low suite w.c. and wall mounted wash basin.
Inner Hallway - Stairs to the first floor, central heating radiator and a useful understair cupboard.
Living Room - 6.4m x 4.6m (20'11" x 15'1") - A grand living room and of a fantastic size of nearly 7m with French windows to the side taking in the stunning views and full height window to the rear looking out onto the private garden and woodland. Two double central heating radiators, heavy beamed ceiling and a feature wood burning stove set on a stone hearth.
Sitting Room - 5.0m x 4.1m (16'4" x 13'5") - Window to the front taking full advantage of the far reaching views over the paddock and farmland beyond, double central heating radiator and a feature fireplace with a cast iron surround with a grate for an open fire and a heavy beamed ceiling.
Dining Room - 4.8m x 4.1m (15'8" x 13'5") - Of grand proportion with windows to the front and side both complemented by uninterrupted views of the paddock and neighbouring farmland, double central heating radiator, beamed ceiling and a feature stone fireplace housing a further multi fuel stove.
Kitchen - 4.0m x 2.0m (13'1" x 6'6") - Window to the side looking out onto open countryside, double doors to the porch. Fitted with a good range of wooden fronted wall and base units with contrasting dark laminate worktops incorporating a ceramic Belfast sink unit with matching drainer. Inset ceramic hob with filter hood over, built in oven, space for a side by side American style fridge freezer, floor mounted central heating boiler.
Utility Porch - 4.6m x 1.2m (15'1" x 3'11") - Forming the everyday entrance to this lovely family home with an external door to the side, three windows to the rear looking onto the private garden and woodland, space and plumbing for a washing machine and tumble dryer. A range of fitted wooden fronted units with laminate worktops incorporating a stainless steel sink unit. Double central heating radiator and an ideal space to utilise also as boot room.
Guest Suite Bedroom - 5.5m x 3.1m (18'0" x 10'2") - Of a wonderful size and accessible to all by being ground floor location with a window to the front enjoying the amazing far reaching views, beamed ceiling, two central heating radiators, built in floor to ceiling storage cupboards and a larger built in wardrobe.
En Suite/W.C. - 2.3m x 1.2m (7'6" x 3'11") - Fitted to a good standard with a three piece modern white and chrome suite comprising wide shower cubicle with glazed screen and twin head shower having rainfall shower head, pedestal wash basin and low suite w.c. Tiled walls, extractor fan and central heating radiator.
First Floor Landing - Window to the rear capturing the beautiful view of private garden and woodland, loft access hatch and central heating radiator.
Principal Bedroom - 6.3m x 4.5m (20'8" x 14'9") - Of magnificent proportions with two windows to the side enjoying surrounding stunning countryside, two central heating radiators.
En Suite/W.C. - 3.86m x 2.0m (12'7" x 6'6") - The room is of impressive dimensions for an en suite and has frosted window to the side, central heating radiator and fitted to a lovely standard with a four piece white and chrome suite comprising larger than average panelled bath with shower attachment over having rainfall shower head, separate shower cubicle with twin head shower also with rainfall shower head, pedestal wash basin and low suite w.c. Extractor fan.
Family Bathroom/W.C. - 3.1m x 3.1m (10'2" x 10'2") - Fitted with a modern white and chrome four piece suite comprising good size panelled bath with shower attachment over, separate shower cubicle with twin head shower having rainfall shower head, pedestal wash basin and low suite w.c. Part tiled walls, chrome ladder style heated towel rail and extractor fan.
Bedroom Two - 5.0m x 4.1m (max) (16'4" x 13'5" (max)) - With a window enjoying the views to the front, double central heating radiator, two double fronted full height fitted wardrobes (one of which houses the insulated hot water cylinder). Pedestal wash basin.
Bedroom Three - 5.1m x 4.1m (16'8" x 13'5") - Windows to the front and side both with panoramic views of fields, double central heating radiator, built in double fronted wardrobe.
Bedroom Four - 5.1m x 2.0m (16'8" x 6'6") - Window to the rear with stunning view of the private garden and private woodland. Central heating radiator.
Outside - The property is approached via a long winding shared driveway that passes through some lovely woodland terminating in a gated private drive to the dwelling. The driveway provides ample parking and turning space and also leads up to a substantial brick built former laundry building now used as extended garaging and workshop space. To the front of the property there is a lawned garden with a mature boundary hedge, which looks over a Green Lane and on into the main 3.6 acre paddock. There is potential for live stock to be kept within the paddock and may be of interest to the equestrian enthusiast. There is a substantial lawned garden to the side of the house with a stone paved patio, which gently slopes down into the adjoining woodland. In total the property stands in around 4.6 acres and is surrounded by stunning views and lovely country walks. The outbuildings lend themselves for a multitude of different uses, currently used as garage and workshop space and with the necessary statutory consents could easily be used as a gymnasium, work from home space or indeed accommodation for a dependent relative. To the side of the outbuilding there is a substantial lean-to that provides useful additional shelter for fire wood and additional vehicles, if required.
Outbuilding - Garage - 10.0m x 4.0m (32'9" x 13'1") - Three windows to the side and a roller shutter door to the front. With a log burning stove, space for up to five cars and has electricity.
Workshop - 5.5m x 3.7m (18'0" x 12'1") - Two further windows and a pedestrian door to the side.
Store Room - 4.4m x 3.7m (14'5" x 12'1") - Windows to the side and stairs up to the first floor.
Outbuilding First Floor -
Loft Room - 4.3m x 3.6m into eaves (14'1" x 11'9" into eaves) - Window to the front and opening through to the a further loft room.
Second Loft Room - 5.5m x 3.6m (18'0" x 11'9") - Window to the rear. Both loft rooms have roof lanterns.
Directions - From Wentbridge Lane between Wentbridge and Thorpe Audlin, turn into the driveway marked Hillthorpe at what3words reference ///stressed.boat.irony
Follow the driveway through the woodland to the gates to the private driveway into Hillthorpe Cottage at what3words reference ///instant.encoder.trinkets
Council Tax Band - The council tax band for this property is E
Epc Rating - To view the full Energy Performance Certificate please call into one of our local offices.
Floor Plans - These floor plans are intended as a rough guide only and are not to be intended as an exact representation and should not be scaled. We cannot confirm the accuracy of the measurements or details of these floor plans.
Viewings - To view please contact our Pontefract office and they will be pleased to arrange a suitable appointment.
Nestled within a picturesque woodland setting, Hillthorpe Cottage is a unique countryside residence, in a historic hamlet. Tastefully modernised, whilst maintaining many original features, to create a stunning family home of exceptional proportions, this rural retreat, with breathtaking far reaching panoramic countryside views is accessed via a picturesque woodland lined private driveway……
Brochures
R812_Hillthorpe_F073A_LAM_30.pdfBrochure- COUNCIL TAXA payment made to your local authority in order to pay for local services like schools, libraries, and refuse collection. The amount you pay depends on the value of the property.Read more about council Tax in our glossary page.
- Band: E
- PARKINGDetails of how and where vehicles can be parked, and any associated costs.Read more about parking in our glossary page.
- Yes
- GARDENA property has access to an outdoor space, which could be private or shared.
- Yes
- ACCESSIBILITYHow a property has been adapted to meet the needs of vulnerable or disabled individuals.Read more about accessibility in our glossary page.
- Ask agent
HALLMARK FINE HOMES | Wentbridge Lane, Thorpe Audlin, Pontefract
Add an important place to see how long it'd take to get there from our property listings.
__mins driving to your place
Get an instant, personalised result:
- Show sellers you’re serious
- Secure viewings faster with agents
- No impact on your credit score
Your mortgage
Notes
Staying secure when looking for property
Ensure you're up to date with our latest advice on how to avoid fraud or scams when looking for property online.
Visit our security centre to find out moreDisclaimer - Property reference 32965819. The information displayed about this property comprises a property advertisement. Rightmove.co.uk makes no warranty as to the accuracy or completeness of the advertisement or any linked or associated information, and Rightmove has no control over the content. This property advertisement does not constitute property particulars. The information is provided and maintained by Hallmark from Richard Kendall, Wakefield. Please contact the selling agent or developer directly to obtain any information which may be available under the terms of The Energy Performance of Buildings (Certificates and Inspections) (England and Wales) Regulations 2007 or the Home Report if in relation to a residential property in Scotland.
*This is the average speed from the provider with the fastest broadband package available at this postcode. The average speed displayed is based on the download speeds of at least 50% of customers at peak time (8pm to 10pm). Fibre/cable services at the postcode are subject to availability and may differ between properties within a postcode. Speeds can be affected by a range of technical and environmental factors. The speed at the property may be lower than that listed above. You can check the estimated speed and confirm availability to a property prior to purchasing on the broadband provider's website. Providers may increase charges. The information is provided and maintained by Decision Technologies Limited. **This is indicative only and based on a 2-person household with multiple devices and simultaneous usage. Broadband performance is affected by multiple factors including number of occupants and devices, simultaneous usage, router range etc. For more information speak to your broadband provider.
Map data ©OpenStreetMap contributors.
