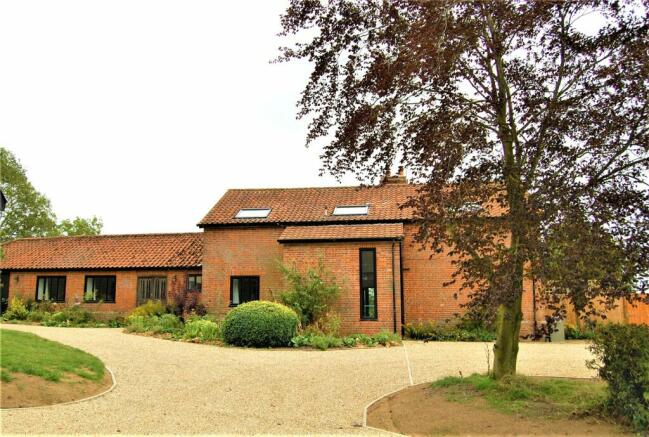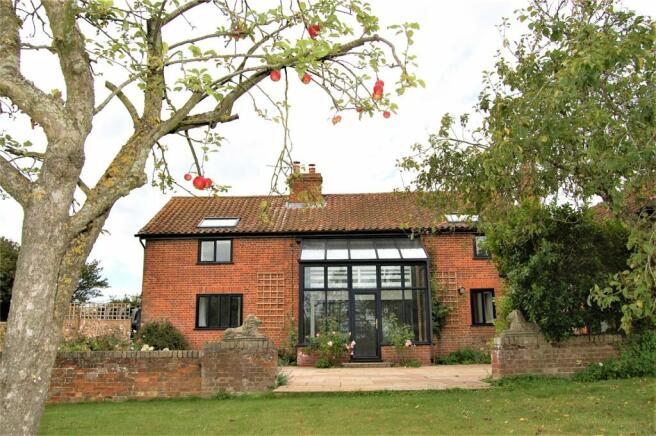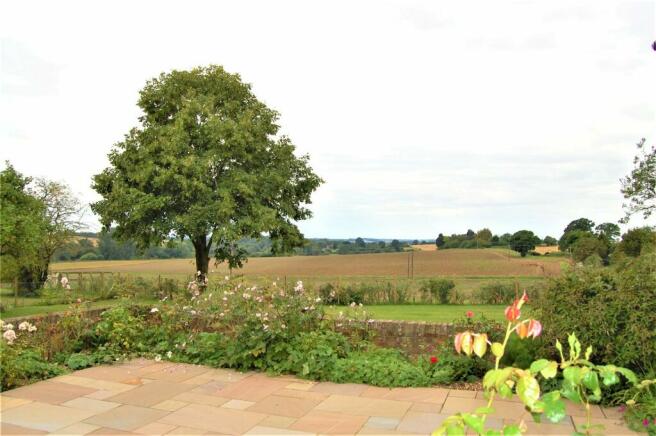Fen Lane, Forward Green, Stowmarket, IP14

Letting details
- Let available date:
- Now
- Deposit:
- £2,596A deposit provides security for a landlord against damage, or unpaid rent by a tenant.Read more about deposit in our glossary page.
- Min. Tenancy:
- Ask agent How long the landlord offers to let the property for.Read more about tenancy length in our glossary page.
- Let type:
- Long term
- Furnish type:
- Unfurnished
- Council Tax:
- Ask agent
- PROPERTY TYPE
Detached
- BEDROOMS
4
- BATHROOMS
3
- SIZE
Ask agent
Description
The spacious accommodation comprises:
FRONT DOOR: leading to:
ENTRANCE LOBBY: 8’05 x 5’07 with part glazed door to:
ENTRANCE HALL: 12’02 x 8’11 with radiator and built-in double cupboard. Double glazed doors leading to:
SITTING ROOM: 23’0 x 18’08 with wood burner in brick heath and wooden mantle, spacious understairs cupboard, window to front aspect, radiator, full length glazed doors and windows to:
CONSERVATORY: 11’10 x 7’11 with tiled floor and radiator.
CLOAKROOM: with w.c., wash handbasin, window to front aspect, radiator.
LIVING ROOM: 18’07 X 13’04 with wood burner in brick hearth, window to side and rear aspects, radiator, double built-in cupboard.
KITCHEN/BREAKFAST ROOM: 23’05 x 14’06 worksurfaces with cupboard fitted above and below, inset sink unit, brick area housing oil fired aga, integral dishwasher, built-in double oven, inset hob with extractor over. window to side aspect, door to side aspect, radiator.
DINING ROOM: 16’06 x 15’01 with window to front aspect and doors to rear aspect, radiator.
REAR HALL: with internal door to garage.
SHOWER ROOM: 10’03 narrowing to 8’00 x 3’07 with shower cubicle, W.C, pedestal washbasin, heated towel rail, window to side aspect.
UTILITY ROOM: 8’01 x 6’08 worksurface with cupboard above and below, inset sink unit, space for washing machine, window to side aspect, radiator.
BEDROOM: 16’09 x 15’03 with window to side and rear aspect, door to rear aspect, door to side aspect, radiator.
Stairs to First Floor:
LANDING: with walk in cupboard with shelves, radiator.
BATHROOM: 7’09 x 6’11 with roll top bath, w.c., washbasin, radiator, Veluxe window to front aspect.
BEDROOM: 10’06 x 9’05 with window to side aspect, Veluxe window to front aspect, radiator.
BEDROOM: 10’06 x 10’01 with window to rear aspect, radiator.
BEDROOM: 20’01 X 15’08 narrowing to 10’09 with Veluxe window to front aspect, window to side and rear aspect, radiator, door to en-suite.
EN-SUITE SHOWER ROOM: 11’09 x 4’06 with double shower cubicle, heated towel rail, w.c., washbasin with cupboard under.
INTEGRAL DOUBLE GARAGE: with up and over door.
OUTSIDE: Ample parking on gravelled driveway. To the rear a large terrace area with lawn and flower/shrub boarders. Further area of hard standing and wooden garden shed.
Water Charges Included in Rent
Mobile Phone Signal: Yes
Average Broadband Speed:
Oil Central Heating, Mains electric. Private Drainage.
Council Tax Band: F
Minimum Let: 12 Months
EPC: C
Energy performance certificate - ask agent
Council TaxA payment made to your local authority in order to pay for local services like schools, libraries, and refuse collection. The amount you pay depends on the value of the property.Read more about council tax in our glossary page.
Band: F
Fen Lane, Forward Green, Stowmarket, IP14
NEAREST STATIONS
Distances are straight line measurements from the centre of the postcode- Needham Market Station2.4 miles
- Stowmarket Station3.2 miles
About the agent
The Bury St Edmunds office is one of five offices in East Anglia, which ensures a widespread and comprehensive coverage of this unique area. Our clients can deal with partners who have years of experience in the market, a strong local interest and this enables us to offer the degree of commitment, continuity and market expertise that lies at the heart of our service and success in East Anglia.
The Team - Local expertise is crucial and the team in the Bury St Edmunds office offers an unr
Industry affiliations



Notes
Staying secure when looking for property
Ensure you're up to date with our latest advice on how to avoid fraud or scams when looking for property online.
Visit our security centre to find out moreDisclaimer - Property reference BSE230150_L. The information displayed about this property comprises a property advertisement. Rightmove.co.uk makes no warranty as to the accuracy or completeness of the advertisement or any linked or associated information, and Rightmove has no control over the content. This property advertisement does not constitute property particulars. The information is provided and maintained by Jackson-Stops, Bury St Edmunds. Please contact the selling agent or developer directly to obtain any information which may be available under the terms of The Energy Performance of Buildings (Certificates and Inspections) (England and Wales) Regulations 2007 or the Home Report if in relation to a residential property in Scotland.
*This is the average speed from the provider with the fastest broadband package available at this postcode. The average speed displayed is based on the download speeds of at least 50% of customers at peak time (8pm to 10pm). Fibre/cable services at the postcode are subject to availability and may differ between properties within a postcode. Speeds can be affected by a range of technical and environmental factors. The speed at the property may be lower than that listed above. You can check the estimated speed and confirm availability to a property prior to purchasing on the broadband provider's website. Providers may increase charges. The information is provided and maintained by Decision Technologies Limited.
**This is indicative only and based on a 2-person household with multiple devices and simultaneous usage. Broadband performance is affected by multiple factors including number of occupants and devices, simultaneous usage, router range etc. For more information speak to your broadband provider.
Map data ©OpenStreetMap contributors.



