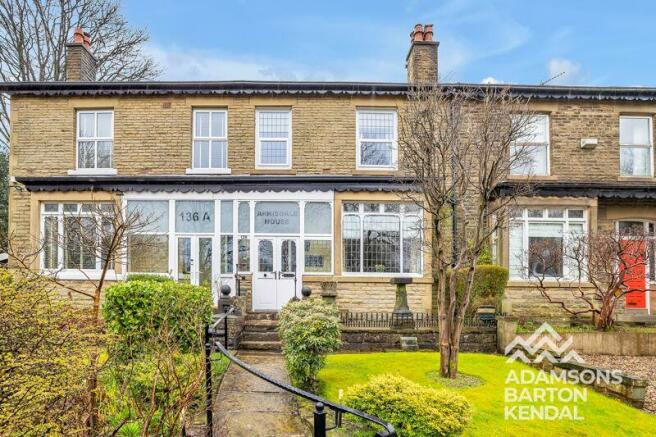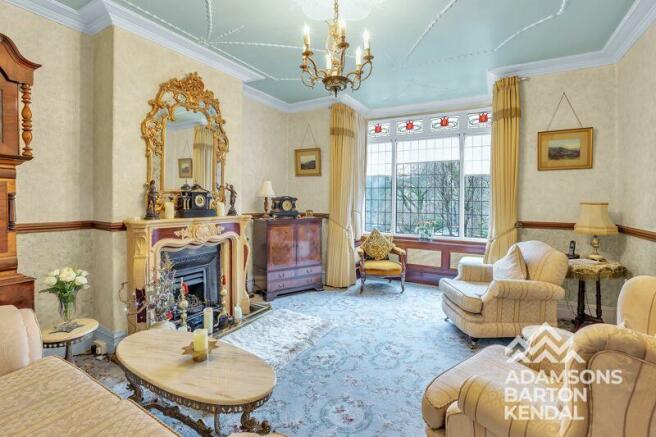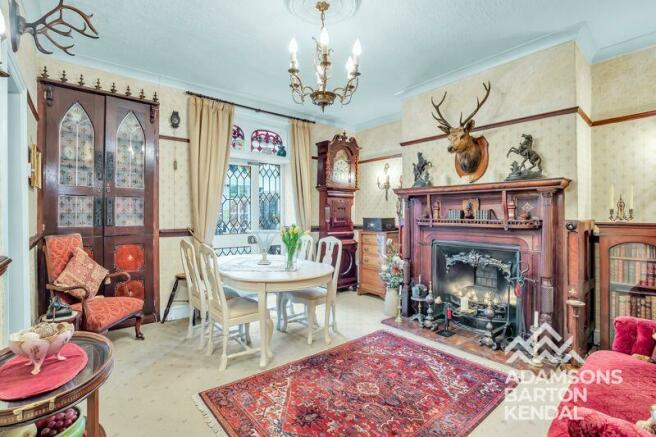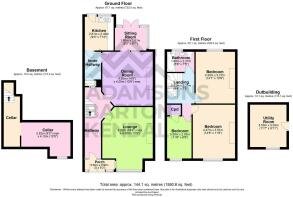
Arnisdale House, 136 Market Street, Healey OL12
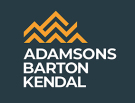
- PROPERTY TYPE
Terraced
- BEDROOMS
3
- BATHROOMS
1
- SIZE
Ask agent
Key features
- STUNNING THREE BEDROOM TERRACE
- UNIQUE PROPERTY
- WONDERFUL PERIOD FEATURES
- THREE RECEPTION ROOMS
- GREAT OUTLOOK TO FRONT AND REAR
- LARGE OUTBUILDING
- CELLAR BAR
Description
Briefly comprising at ground floor level, two large reception rooms, modern fitted kitchen and a sun room to the rear. Both reception rooms contain stunning feature fireplaces with ornate surrounds. There is an separate outbuilding to the rear with power, plumbing and the potential for a variety of uses. At first floor level, there are three double bedrooms all situated off a spacious landing and a three piece family bathroom. The cellar space is currently utilised as a bar area with a surprise in store for fans of the Fab Four!
The property has been exceptionally maintained by its current owner and benefits from uPVC double glazing throughout and a gas fired central system. Boasting wonderful garden space to the front, and a paved garden to the rear both with fantastic outlooks. There is private off street parking for up to two vehicles and a timber shed/workshop accessed via a private lane off Tonacliffe Road.
BASEMENT
Cellar Bar - 2.82m x 4.10m (9'3" x 13'5")
GROUND FLOOR
Porch - 0.9m x 2.50m (3' x 8'2")
Hallway
Lounge - 5.02m x 4.20m (16'6" x 13'9")
Spacious reception with bay window, carpet throughout, feature fireplace and surround, dado rails, coving and decorative ceilings.
Dining Room - 4.50m x 4.20m (14'9" x 13'9")
Second large reception with access to kitchen and sun room. Feature fireplace and surround. Dado rails and coving to ceiling. Carpeted through.
Kitchen - 2.81m x 2.40m (9'3" x 7'10")
Modern fitted kitchen comprising a range of wall and base units with complementary work surfaces, integrated appliances and a freestanding range cooker with extractor hood.
Sun Room - 1.90m x 2.61m (6'3" x 8'7")
Exposed stonework and tiled flooring. Access to rear garden.
FIRST FLOOR
Landing - 2.53m x 2.27m (8'4" x 7'5")
Bedroom One - 4.30m x 3.27m (14'1" x 10'9")
Double bedroom with pleasant outlook to rear. Fitted wardrobe space, and carpeted throughout. Feature fireplace.
Bedroom Two - 4.47m x 3.51m (14'8" x 11'6")
Double bedroom with views across Healey Dell. Fitted wardrobe space, and carpeted throughout. Feature fireplace and surround.
Bedroom Three - 3.50m x 2.03m (11'6" x 6'8")
Third double bedroom with cupboard space. Carpeted throughout.
Bathroom - 1.68m x 2.27m (5'6" x 7'5")
Three piece family bathroom suite comprising low level WC, pedestal wash hand basin and panelled bath with overhead shower. Fully tiled walls and flooring. Stained glass windows.
EXTERNAL
Utility Room - 3.53m x 3.03m (11'7" x 9'11")
Spacious outbuilding currently used as a utility, but with potential for a variety of uses.
The property boasts a wonderful garden space to the front of the property which is well maintained with areas of lawn and well stocked borders. To the rear, there is a paved rear yard which is of a good size and an adjacent plot of land houses a timber built shed/workshop with private parking for up to two vehicles. Situated in a great position close to local amenities including shops and well regarded schools.
Brochures
Full Details- COUNCIL TAXA payment made to your local authority in order to pay for local services like schools, libraries, and refuse collection. The amount you pay depends on the value of the property.Read more about council Tax in our glossary page.
- Band: C
- PARKINGDetails of how and where vehicles can be parked, and any associated costs.Read more about parking in our glossary page.
- Yes
- GARDENA property has access to an outdoor space, which could be private or shared.
- Yes
- ACCESSIBILITYHow a property has been adapted to meet the needs of vulnerable or disabled individuals.Read more about accessibility in our glossary page.
- Ask agent
Energy performance certificate - ask agent
Arnisdale House, 136 Market Street, Healey OL12
Add your favourite places to see how long it takes you to get there.
__mins driving to your place
Welcome to Adamsons Barton Kendal.
Adamsons Barton Kendal were two of the original Estate Agents in Rochdale, Adamsons established in 1942 and Barton Kendal in 1966. Both firms have survived the ups and downs of the property market and have now combined their resources to provide clients with unrivalled experience in the property market, with a reputation locally of an estate agent you can TRUST.
At present, Adamsons Barton Kendal are the only local firm of Estate Agents that are Chartered Surveyors and Estate Agents, and therefore can offer clients a complete professional service from the initial market appraisal, providing a survey on the property you are purchasing, right through to completion.
Our aim is to go the extra mile to make your moving experience a special one.
The longest established Agents in Rochdale.We are a firm of general practice Chartered Surveyors and Estate Agents committed to providing a complete professional service on Residential and Commercial properties to all clients, and are considered to be Rochdale's leading and most innovative Estate Agency. At Adamsons Barton Kendal you do not receive a good service - YOU WILL RECEIVE AN EXCEPTIONAL SERVICE
Your mortgage
Notes
Staying secure when looking for property
Ensure you're up to date with our latest advice on how to avoid fraud or scams when looking for property online.
Visit our security centre to find out moreDisclaimer - Property reference 12316748. The information displayed about this property comprises a property advertisement. Rightmove.co.uk makes no warranty as to the accuracy or completeness of the advertisement or any linked or associated information, and Rightmove has no control over the content. This property advertisement does not constitute property particulars. The information is provided and maintained by Barton Kendal Residential, Rochdale. Please contact the selling agent or developer directly to obtain any information which may be available under the terms of The Energy Performance of Buildings (Certificates and Inspections) (England and Wales) Regulations 2007 or the Home Report if in relation to a residential property in Scotland.
*This is the average speed from the provider with the fastest broadband package available at this postcode. The average speed displayed is based on the download speeds of at least 50% of customers at peak time (8pm to 10pm). Fibre/cable services at the postcode are subject to availability and may differ between properties within a postcode. Speeds can be affected by a range of technical and environmental factors. The speed at the property may be lower than that listed above. You can check the estimated speed and confirm availability to a property prior to purchasing on the broadband provider's website. Providers may increase charges. The information is provided and maintained by Decision Technologies Limited. **This is indicative only and based on a 2-person household with multiple devices and simultaneous usage. Broadband performance is affected by multiple factors including number of occupants and devices, simultaneous usage, router range etc. For more information speak to your broadband provider.
Map data ©OpenStreetMap contributors.
