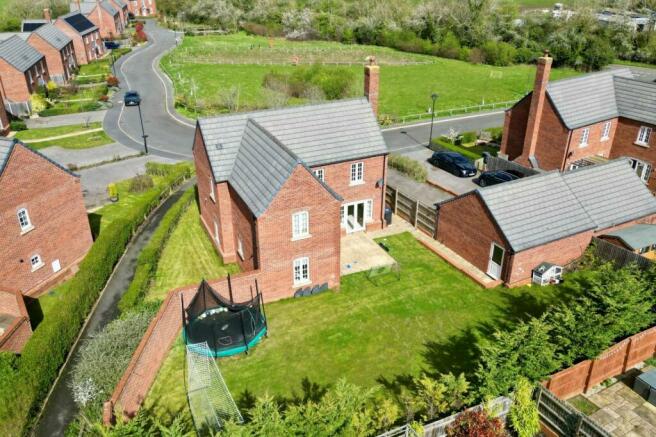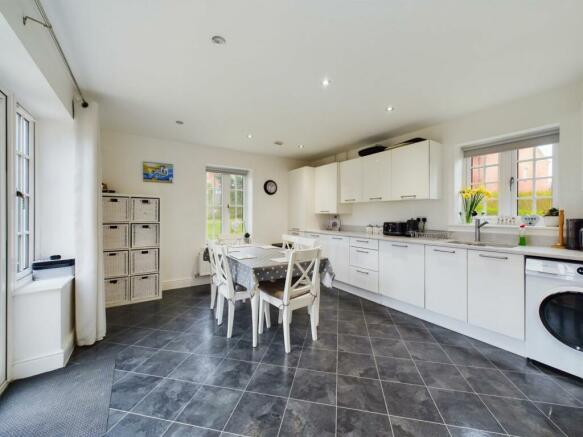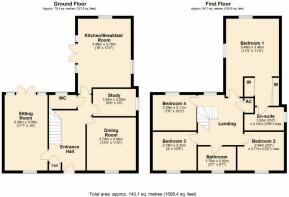
John Campbell Close, Flore, Northampton NN7 4NX

- PROPERTY TYPE
Detached
- BEDROOMS
4
- BATHROOMS
2
- SIZE
Ask agent
- TENUREDescribes how you own a property. There are different types of tenure - freehold, leasehold, and commonhold.Read more about tenure in our glossary page.
Freehold
Key features
- Detached House
- Four Bedrooms
- Three Reception Rooms
- Double Garage
- Large Garden
- Open Outlook
Description
Facing onto an open area, the property has a large hall with space for furniture, cloakroom, lounge with log burner, dining room, study and a kitchen / breakfast room with quartz work tops. On the first floor is a large landing, bedroom one with a dressing area, wardrobes and an en-suite, three further bedrooms and a family bathroom.
There is a six car driveway, good size double garage and an unusually large rear garden ideal for accommodating trampolines, goal posts etc.
The property is in very good order throughout and features uPVC double glazing and radiator heating.
EPC Rating B. Council Tax Band F.
LOCAL AREA INFORMATION
FLORE BYPASS now completed. Flore is positioned between the towns of Northampton (7 miles) & Daventry (5 miles) with the heart of the old village sitting south of the A45. The village has two churches & a nursery school, and a primary school which offers a link into Campion School, Bugbrooke for secondary education. Other amenities include a refills and coffee shop, public house, general stores/post office & plant nursery with a children's petting farm, produce shop & cafe on a seasonal basis. Millennium Hall supports a variety of social activities including keep fit classes & 'The Floreboards' amateur dramatics group, whilst the Retreat sits within private grounds & offers deluxe en-suite rooms, indoor swimming pool, & surrounding bluebell woodland. Access to Flore is afforded via excellent transportation links, M1 J16 is only 2 miles away & the A5 1 mile, mainline rail services to London Euston & Birmingham New Street from Northampton or Long Buckby stations, & a frequent bus service to Northampton and Daventry.
THE ACCOMMODATION COMPRISES
ENTRANCE HALL
Entrance via half glazed door. Radiator. Staircase rising to first floor landing. Built in cupboard. Panelled doors to:
CLOAKROOM
uPVC obscure double glazed window to rear elevation. Radiator. Suite comprising low level WC and pedestal wash hand basin. Tiled splash backs. Tiled floor. Recessed spotlights.
SITTING ROOM 5.36m (17'7) x 3.05m (10'0)
uPVC double glazed sash window to front elevation. uPVC double glazed French doors with windows either side to rear elevation. Two radiators. Fireplace with log burner.
DINING ROOM 3.76m (12'4) x 3.48m (11'5)
uPVC double glazed sash window to front elevation. Radiator.
STUDY 1.93m (6'4) x 3.05m (10'0)
Window to side elevation. Radiator.
KITCHEN / BREAKFAST ROOM 4.88m (16'0) x 3.76m (12'4)
uPVC double glazed windows to side and rear elevations. uPVC double glazed French doors with windows either side to side elevation. Radiator. Fitted with a range of wall, base and drawer units with quartz work surfaces over. Underslung one and a half bowl sink unit. Integrated dishwasher. Plumbing for washing machine. Integrated fridge / freezer. Built in oven, hob and extractor. Concealed Ideal Logic gas boiler. Recessed spotlights. Tiled floor.
FIRST FLOOR LANDING
uPVC double glazed window to rear elevation. Radiator. Access to loft space. Built in airing cupboard. Panelled doors to:
BEDROOM ONE 3.48m (11'5) min x 3.40m (11'2) min
uPVC double glazed windows to side and rear elevations. Radiator.
DRESSING AREA
Fitted twin wardrobes. Recessed spotlights. Panelled door to:
EN-SUITE 1.63m (5'4) x 3.25m (10'8)
uPVC obscure double glazed window to side elevation. Radiator. Suite comprising low level WC, pedestal wash hand basin and double shower cubicle. Tiled splash backs. Shaver point. Recessed spotlights. Tiled floor.
BEDROOM TWO 2.84m (9'4) x 3.71m (12'2)
uPVC double glazed sash window to front elevation. Radiator.
BEDROOM THREE 2.74m (9'0) x 3.25m (10'8)
uPVC double glazed sash window to front elevation. Radiator.
BEDROOM FOUR 2.29m (7'6) x 3.10m (10'2)
uPVC double glazed window to rear elevation. Radiator.
BATHROOM 1.70m (5'7) x 2.92m (9'7)
uPVC double glazed sash window to front elevation. Radiator. Four piece suite comprising low level WC, pedestal wash hand basin, panelled bath with shower attachment and a tiled shower cubicle. Tiled splash backs. Shaver point. Recessed spotlights.
OUTSIDE
FRONT GARDEN
A driveway providing off road parking for six cars and leading to the double garage. Paved pathway leads to the front entrance with lawn either side.
DOUBLE GARAGE 6.10m (20'0) x 5.79m (19'0)
Twin up and over doors. Power and light connected. Roof storage space. Pedestrian door to side elevation.
REAR GARDEN
Large lawn plus paved and gravelled seating areas. Gated side access.
DRAFT DETAILS
At the time of print, these particulars are awaiting approval from the Vendor(s).
AGENT'S NOTE(S)
The heating and electrical systems have not been tested by the selling agent JACKSON GRUNDY.
VIEWINGS
By appointment only through the agents JACKSON GRUNDY – open seven days a week.
FINANCIAL ADVICE
We offer free independent advice on arranging your mortgage. Please call our Consultant on . Written quotations available on request. “YOUR HOME MAY BE REPOSSESSED IF YOU DO NOT KEEP UP REPAYMENTS ON A MORTGAGE OR ANY OTHER DEBT SECURED ON IT”.
Brochures
Brochure 1Council TaxA payment made to your local authority in order to pay for local services like schools, libraries, and refuse collection. The amount you pay depends on the value of the property.Read more about council tax in our glossary page.
Ask agent
John Campbell Close, Flore, Northampton NN7 4NX
NEAREST STATIONS
Distances are straight line measurements from the centre of the postcode- Long Buckby Station3.9 miles
About the agent
Our Long Buckby office was originally established some 30 years ago as 'The Village Agency' and is located at the heart of the village. From this branch we also cover the beautiful neighbouring villages of Flore, Whilton, Nobottle, The Bringtons, Harlestone, The Bramptons, Holdenby, The Haddons, Ravensthorpe, Teeton, Coton, Hollowell, Creaton, Spratton, Guilsborough, Yelvertoft, Cold Ashby, Naseby, Cottesbrooke and Welford.
This large and thriving village of
Industry affiliations



Notes
Staying secure when looking for property
Ensure you're up to date with our latest advice on how to avoid fraud or scams when looking for property online.
Visit our security centre to find out moreDisclaimer - Property reference 14665. The information displayed about this property comprises a property advertisement. Rightmove.co.uk makes no warranty as to the accuracy or completeness of the advertisement or any linked or associated information, and Rightmove has no control over the content. This property advertisement does not constitute property particulars. The information is provided and maintained by Jackson Grundy Estate Agents, Long Buckby. Please contact the selling agent or developer directly to obtain any information which may be available under the terms of The Energy Performance of Buildings (Certificates and Inspections) (England and Wales) Regulations 2007 or the Home Report if in relation to a residential property in Scotland.
*This is the average speed from the provider with the fastest broadband package available at this postcode. The average speed displayed is based on the download speeds of at least 50% of customers at peak time (8pm to 10pm). Fibre/cable services at the postcode are subject to availability and may differ between properties within a postcode. Speeds can be affected by a range of technical and environmental factors. The speed at the property may be lower than that listed above. You can check the estimated speed and confirm availability to a property prior to purchasing on the broadband provider's website. Providers may increase charges. The information is provided and maintained by Decision Technologies Limited.
**This is indicative only and based on a 2-person household with multiple devices and simultaneous usage. Broadband performance is affected by multiple factors including number of occupants and devices, simultaneous usage, router range etc. For more information speak to your broadband provider.
Map data ©OpenStreetMap contributors.





